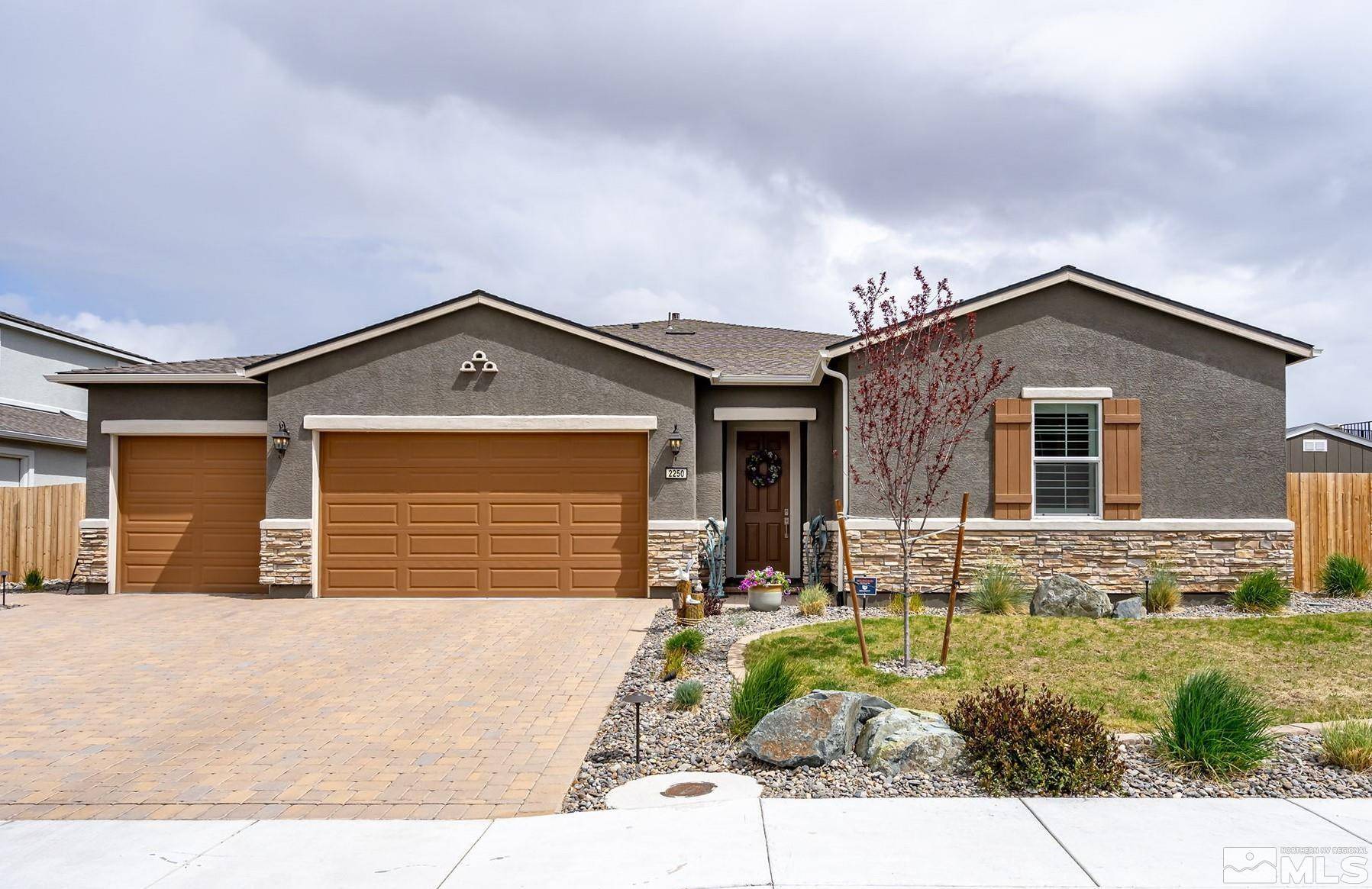$715,000
$750,000
4.7%For more information regarding the value of a property, please contact us for a free consultation.
2250 Deschutes DR Drive Sparks, NV 89436
3 Beds
3 Baths
2,490 SqFt
Key Details
Sold Price $715,000
Property Type Single Family Home
Sub Type Single Family Residence
Listing Status Sold
Purchase Type For Sale
Square Footage 2,490 sqft
Price per Sqft $287
MLS Listing ID 250000416
Sold Date 03/04/25
Bedrooms 3
Full Baths 2
Half Baths 1
HOA Fees $60/mo
Year Built 2021
Annual Tax Amount $6,236
Lot Size 8,276 Sqft
Acres 0.19
Lot Dimensions 0.19
Property Sub-Type Single Family Residence
Property Description
Single story in Alicante of Stonebrook with a flexible floor plan for the way your live. Welcoming foyer into the expansive great room featuring a cozy fireplace, spacious dining, & well-equipped kitchen w/ upgraded cabinets to the ceiling, large center island w/ breakfast bar, quartz countertops, & generous walk-in pantry. The delightful primary retreat is complete w/ separate vanities & custom walk in closet. Great flex space that is perfect for a den, office, craft room, or sitting room., Beautifully upgraded with LVP, upgraded appliances, & ceiling fans in all bedrooms. Meticulously maintained, providing the perfect retreat with inviting ambiance. Neutral flooring throughout, beautiful shutters, upgraded lighting fixtures, and truly an excellent floor plan with office/flex space. Enjoy the covered patio overlooking the common area of the community, spa-hot tub, beautiful landscaping, firepit, tuff shed for extra storage, and turf for low maintenance landscaping. The roomy three car garage has epoxy flooring lots of room for additional storage. This home is truly move in ready! Click the Documents "D" Tab to see a full list of upgrades and features in this beautiful home.
Location
State NV
County Washoe
Zoning Nud
Direction Stonebrook, Butte Creek, Deschutes
Rooms
Family Room Ceiling Fan(s)
Other Rooms Entrance Foyer
Dining Room Kitchen Combination
Kitchen Breakfast Bar
Interior
Interior Features Breakfast Bar, Ceiling Fan(s), High Ceilings, Kitchen Island, Pantry, Primary Downstairs, Smart Thermostat, Walk-In Closet(s)
Heating ENERGY STAR Qualified Equipment, Fireplace(s), Forced Air, Natural Gas
Cooling Central Air, ENERGY STAR Qualified Equipment, Refrigerated
Flooring Tile
Fireplaces Number 1
Fireplaces Type Gas Log
Fireplace Yes
Appliance Gas Cooktop
Laundry Cabinets, Laundry Area, Laundry Room, Shelves, Sink
Exterior
Exterior Feature None
Parking Features Attached, Garage Door Opener
Garage Spaces 3.0
Utilities Available Cable Available, Electricity Available, Internet Available, Natural Gas Available, Phone Available, Sewer Available, Water Available, Cellular Coverage, Water Meter Installed
Amenities Available Maintenance Grounds
View Y/N Yes
View Mountain(s), Park/Greenbelt
Roof Type Composition,Pitched,Shingle
Porch Patio
Total Parking Spaces 3
Garage Yes
Building
Lot Description Common Area, Landscaped, Level, Sprinklers In Front, Sprinklers In Rear
Story 1
Foundation Crawl Space
Water Public
Structure Type Stucco
Schools
Elementary Schools John Bohach
Middle Schools Sky Ranch
High Schools Spanish Springs
Others
Tax ID 52856101
Acceptable Financing 1031 Exchange, Cash, Conventional, FHA, VA Loan
Listing Terms 1031 Exchange, Cash, Conventional, FHA, VA Loan
Read Less
Want to know what your home might be worth? Contact us for a FREE valuation!

Our team is ready to help you sell your home for the highest possible price ASAP






