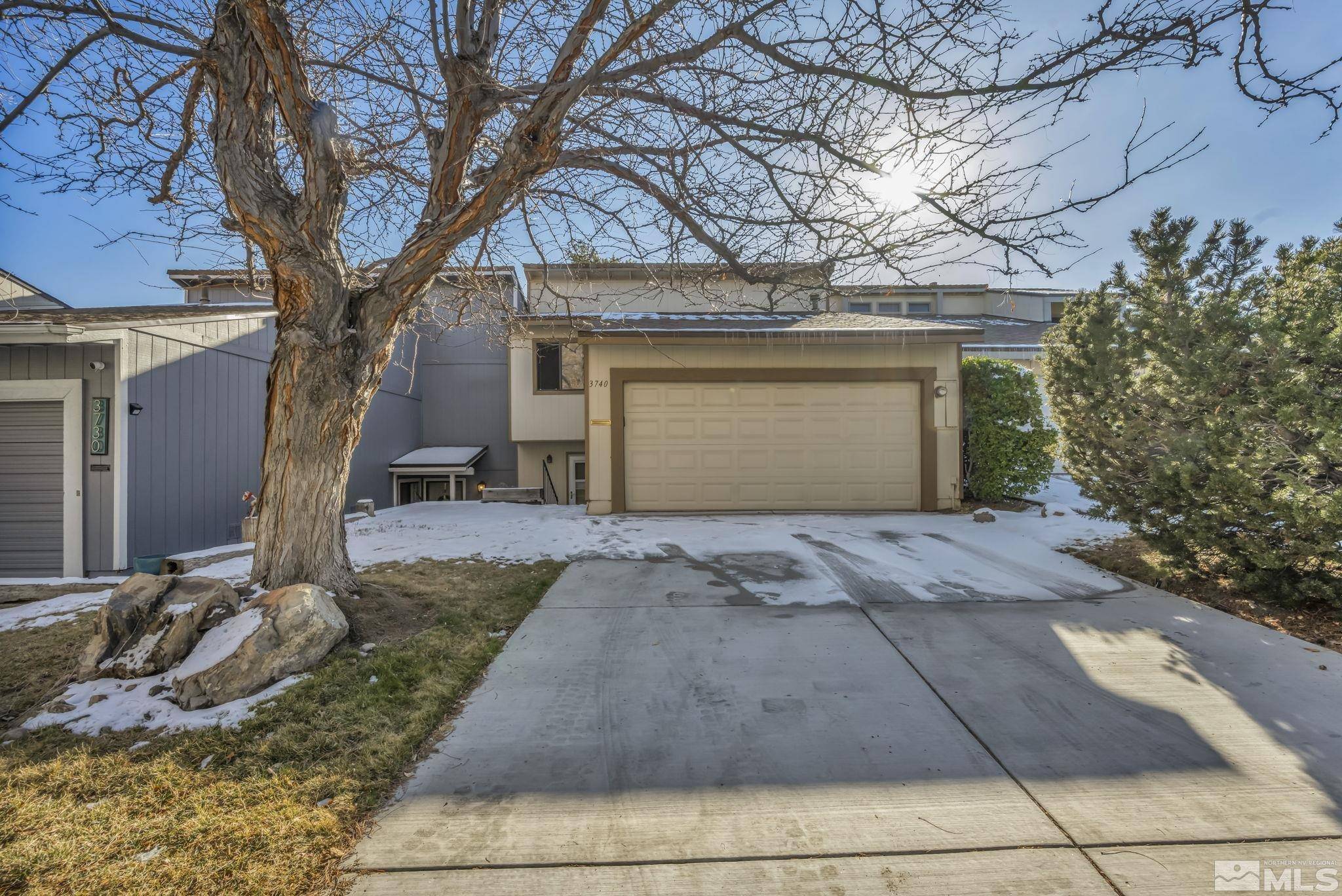$350,000
$340,000
2.9%For more information regarding the value of a property, please contact us for a free consultation.
3740 Christopher CIR Circle Reno, NV 89503
3 Beds
3 Baths
1,248 SqFt
Key Details
Sold Price $350,000
Property Type Townhouse
Sub Type Townhouse
Listing Status Sold
Purchase Type For Sale
Square Footage 1,248 sqft
Price per Sqft $280
MLS Listing ID 250001062
Sold Date 03/04/25
Bedrooms 3
Full Baths 2
Half Baths 1
HOA Fees $280/mo
Year Built 1977
Annual Tax Amount $1,092
Lot Size 1,873 Sqft
Acres 0.04
Lot Dimensions 0.04
Property Sub-Type Townhouse
Property Description
Back on market at no fault of seller!! Perched in the desirable Northwest Reno area, this charming townhouse boasts phenomenal city views from both the upper and lower decks, providing the perfect backdrop for day and night. The home features a new roof, a brand-new water heater, and a sleek stainless steel refrigerator, ensuring both style and functionality. Residents also enjoy access to the community pool, perfect for cooling off on warm Reno days. Located just moments from Rancho San Rafael Park,, schools, and shopping, this home offers both convenience and a vibrant lifestyle. Plus, with the California border only minutes away, weekend getaways are effortless. Don't miss your chance to own this exceptional home in one of Reno's most sought-after locations. Schedule a private showing today!
Location
State NV
County Washoe
Zoning MF14
Direction Kings Row to Balboa
Rooms
Other Rooms None
Dining Room Living Room Combination
Kitchen Breakfast Bar
Interior
Interior Features Breakfast Bar, Ceiling Fan(s)
Heating Fireplace(s), Natural Gas
Cooling Evaporative Cooling
Flooring Ceramic Tile
Fireplace Yes
Appliance Electric Cooktop
Laundry In Hall, Laundry Area, Shelves
Exterior
Exterior Feature None
Parking Features Attached, Garage Door Opener
Garage Spaces 2.0
Utilities Available Electricity Available, Internet Available, Natural Gas Available, Sewer Available, Water Available, Cellular Coverage
Amenities Available Maintenance Grounds, Maintenance Structure, Parking, Pool, Clubhouse/Recreation Room
View Y/N Yes
View City, Mountain(s), Trees/Woods, Valley
Roof Type Composition,Pitched,Shingle
Porch Deck
Total Parking Spaces 2
Garage Yes
Building
Lot Description Landscaped, Level, Sprinklers In Front
Story 2
Foundation Crawl Space
Water Public
Structure Type Wood Siding
Schools
Elementary Schools Towles
Middle Schools Clayton
High Schools Mc Queen
Others
Tax ID 00108104
Acceptable Financing 1031 Exchange, Cash, Conventional, FHA, VA Loan
Listing Terms 1031 Exchange, Cash, Conventional, FHA, VA Loan
Read Less
Want to know what your home might be worth? Contact us for a FREE valuation!

Our team is ready to help you sell your home for the highest possible price ASAP






