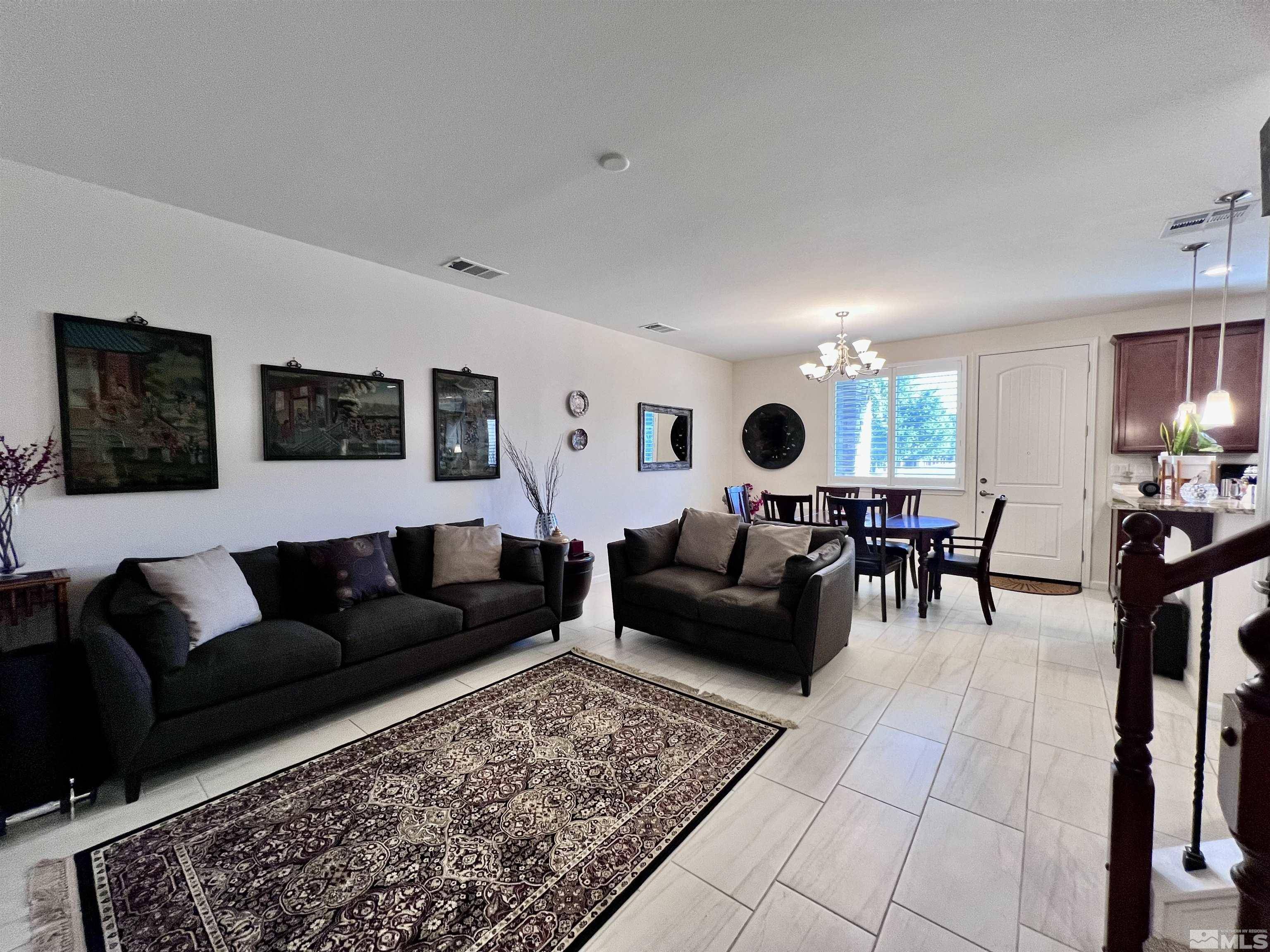$417,000
$425,000
1.9%For more information regarding the value of a property, please contact us for a free consultation.
1043 Arbor RD Road Carson City, NV 89701
3 Beds
3 Baths
1,708 SqFt
Key Details
Sold Price $417,000
Property Type Condo
Sub Type Condominium
Listing Status Sold
Purchase Type For Sale
Square Footage 1,708 sqft
Price per Sqft $244
MLS Listing ID 240011903
Sold Date 02/28/25
Bedrooms 3
Full Baths 2
Half Baths 1
HOA Fees $70/mo
Year Built 2020
Annual Tax Amount $2,860
Lot Size 1,263 Sqft
Acres 0.03
Lot Dimensions 0.03
Property Sub-Type Condominium
Property Description
Seller is offering a $5000.00 for rate buy down!!!! Wonderful townhouse in Arbor Villa's. Clean low maintenance two story, 1708sf, 3 bedroom, 2.5 bath is equipped with upgrades. Upgraded ceramic tile and plantation shutters throughout. Main level has a bright and open floor plan, great for entertaining. Kitchen with island has plenty of cabinet storage and sealed granite counter tops. Second story has big loft with sunny west facing deck. Plenty of square footage for the whole family., Good sized laundry room. Finished two car garage newly painted with space for a workshop. HOA takes care of landscaping. Conveniently located near downtown Carson and parks. Easy access to 580 Freeway.
Location
State NV
County Carson City
Zoning MFA
Direction Roop St to Little Ln
Rooms
Other Rooms Loft
Dining Room Family Room Combination
Kitchen Breakfast Bar
Interior
Interior Features Breakfast Bar, High Ceilings, Kitchen Island, Pantry, Smart Thermostat, Walk-In Closet(s)
Heating Forced Air, Natural Gas
Cooling Central Air, Refrigerated
Flooring Ceramic Tile
Fireplace No
Laundry Laundry Room, Shelves, None
Exterior
Parking Features Attached, Garage Door Opener
Garage Spaces 2.0
Utilities Available Cable Available, Electricity Available, Natural Gas Available, Phone Available, Sewer Available, Water Available, Water Meter Installed
Amenities Available Landscaping, Maintenance Grounds, Parking
View Y/N Yes
View Desert, Mountain(s)
Roof Type Composition,Pitched,Shingle
Porch Deck
Total Parking Spaces 2
Garage Yes
Building
Lot Description Landscaped, Level
Story 2
Foundation Slab
Water Public
Structure Type Stucco
Schools
Elementary Schools Fremont
Middle Schools Eagle Valley
High Schools Carson
Others
Tax ID 00437126
Acceptable Financing 1031 Exchange, Cash, Conventional, FHA, VA Loan
Listing Terms 1031 Exchange, Cash, Conventional, FHA, VA Loan
Read Less
Want to know what your home might be worth? Contact us for a FREE valuation!

Our team is ready to help you sell your home for the highest possible price ASAP






