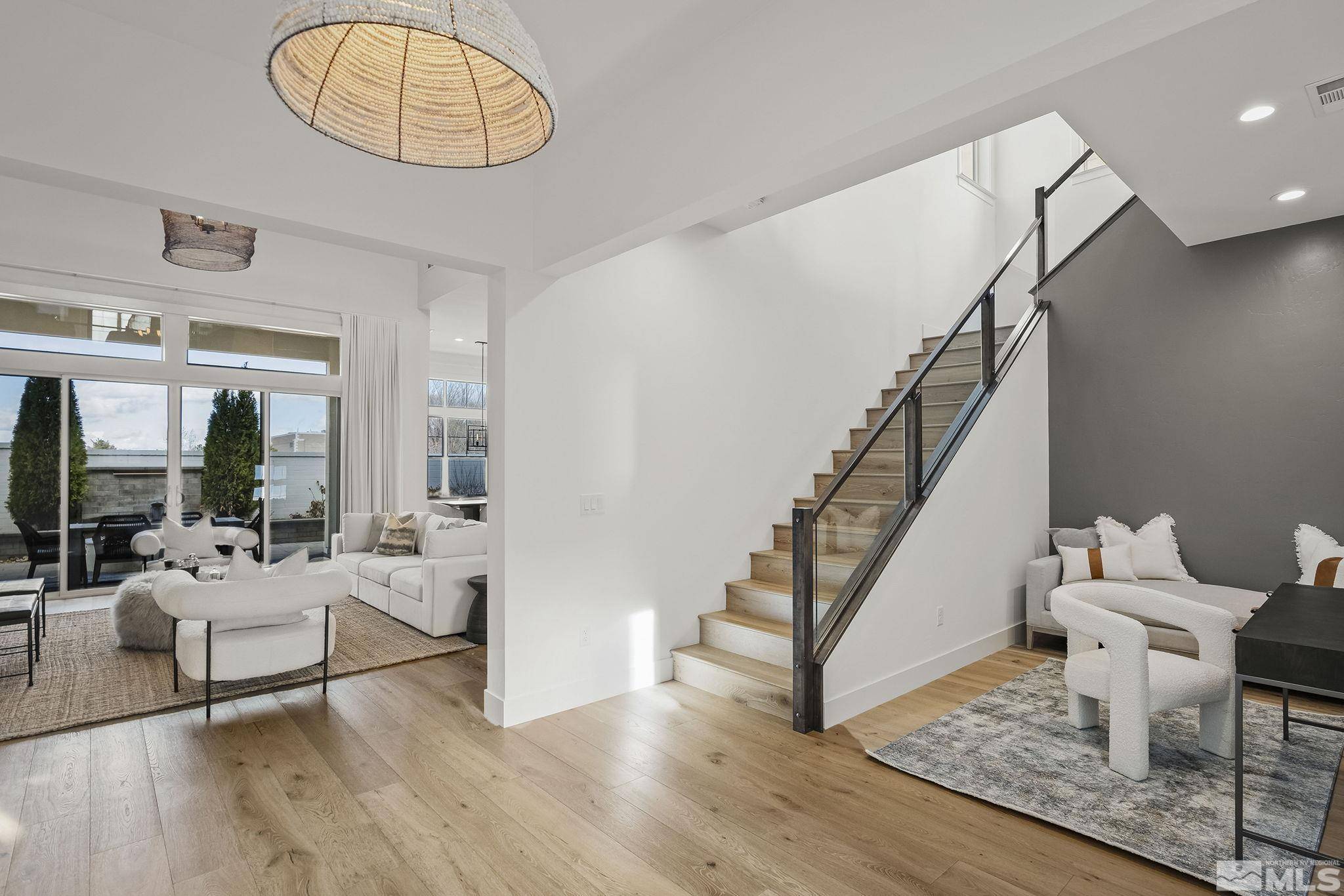$1,675,000
$1,699,000
1.4%For more information regarding the value of a property, please contact us for a free consultation.
713 W Pleasant Oak TRL Trail Reno, NV 89511
5 Beds
6 Baths
4,143 SqFt
Key Details
Sold Price $1,675,000
Property Type Single Family Home
Sub Type Single Family Residence
Listing Status Sold
Purchase Type For Sale
Square Footage 4,143 sqft
Price per Sqft $404
MLS Listing ID 240014914
Sold Date 03/03/25
Bedrooms 5
Full Baths 5
Half Baths 1
HOA Fees $1,165/mo
Year Built 2019
Annual Tax Amount $11,300
Lot Size 6,098 Sqft
Acres 0.14
Lot Dimensions 0.14
Property Sub-Type Single Family Residence
Property Description
Welcome to effortless luxury in the prestigious Rancharrah community of Reno! This stunning two-story home has an elegant yet inviting design. The heart of the home is the grand living room, where a striking floor-to-ceiling gas fireplace takes center stage. This open-concept space flows seamlessly into the chef-inspired kitchen and extends to a partially covered patio., The patio is a true retreat, featuring a gas fire pit and a tranquil water feature—perfect for entertaining or relaxing. The main floor hosts the spacious primary suite, a sanctuary with a spa-like bathroom offering a freestanding tub, walk-in shower, double vanity, and a beautifully built-out walk-in closet. Two additional bedrooms with en suite bathrooms are also conveniently located on this level. Upstairs, you'll find a versatile bonus living space and two more bedrooms, each with its own private bathroom. Every inch of this home is designed with comfort and sophistication in mind, creating a luxurious haven in one of Reno's most sought-after neighborhoods.
Location
State NV
County Washoe
Zoning PD
Direction Talbot / Marewood Trail
Rooms
Family Room Great Rooms
Other Rooms Bonus Room
Dining Room Kitchen Combination
Kitchen Breakfast Bar
Interior
Interior Features Breakfast Bar, Kitchen Island, Pantry, Smart Thermostat, Walk-In Closet(s)
Heating Forced Air, Natural Gas
Cooling Central Air, Refrigerated
Flooring Ceramic Tile
Fireplaces Number 1
Fireplaces Type Gas Log
Fireplace Yes
Appliance Gas Cooktop
Laundry Cabinets, Laundry Area, Laundry Room, Sink
Exterior
Exterior Feature None
Parking Features Attached, Garage Door Opener
Garage Spaces 3.0
Utilities Available Cable Available, Electricity Available, Internet Available, Natural Gas Available, Phone Available, Sewer Available, Water Available, Cellular Coverage, Water Meter Installed
Amenities Available Fitness Center, Gated, Maintenance Grounds, Management, Parking, Pool, Security, Spa/Hot Tub, Clubhouse/Recreation Room
View Y/N Yes
View Mountain(s)
Roof Type Pitched,Tile
Porch Patio
Total Parking Spaces 3
Garage Yes
Building
Lot Description Landscaped, Level, Sprinklers In Front
Story 2
Foundation Slab
Water Public
Structure Type Stucco,Wood Siding,Masonry Veneer
Schools
Elementary Schools Huffaker
Middle Schools Pine
High Schools Reno
Others
Tax ID 22607122
Acceptable Financing 1031 Exchange, Cash, Conventional, FHA, VA Loan
Listing Terms 1031 Exchange, Cash, Conventional, FHA, VA Loan
Read Less
Want to know what your home might be worth? Contact us for a FREE valuation!

Our team is ready to help you sell your home for the highest possible price ASAP






