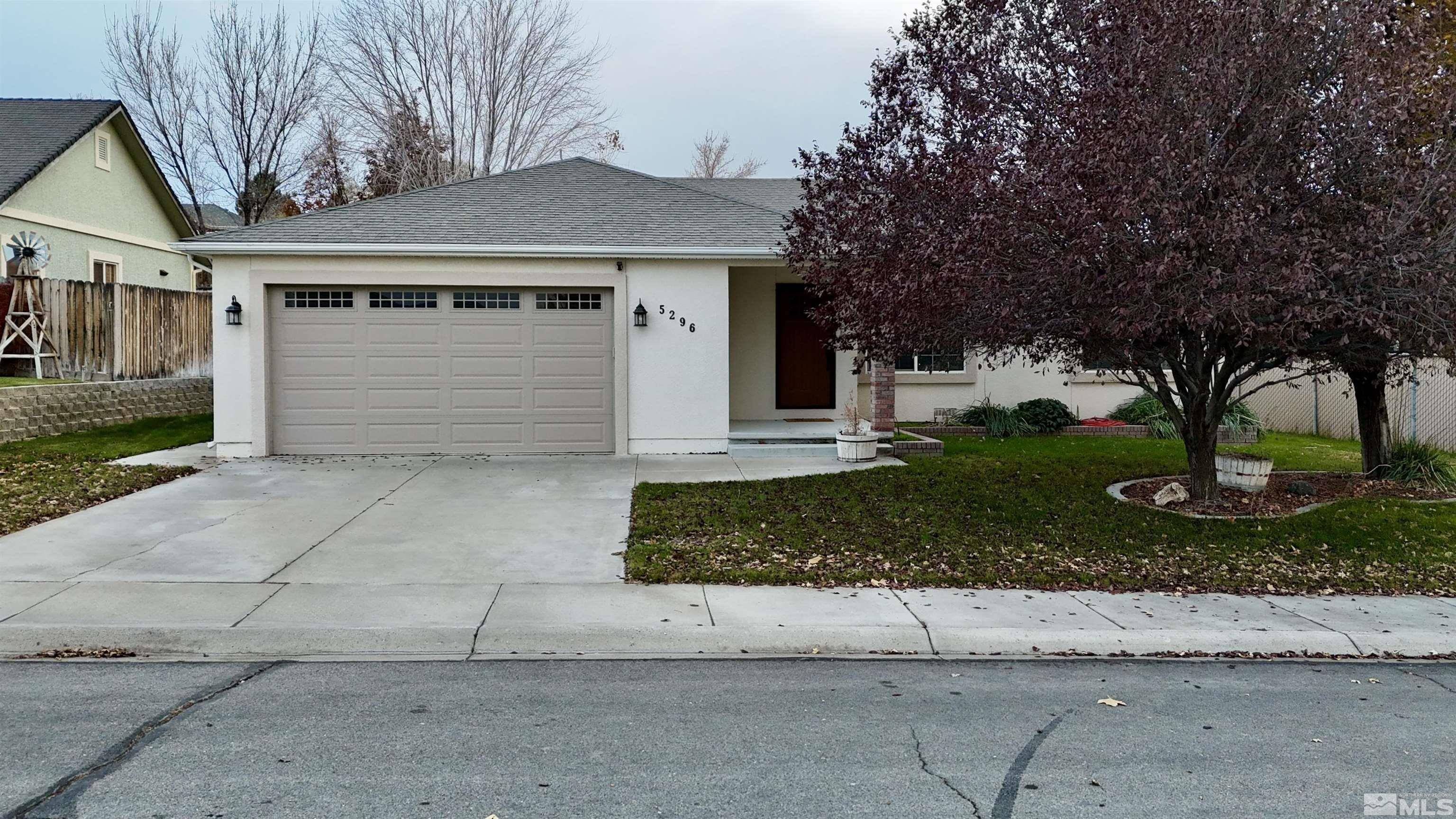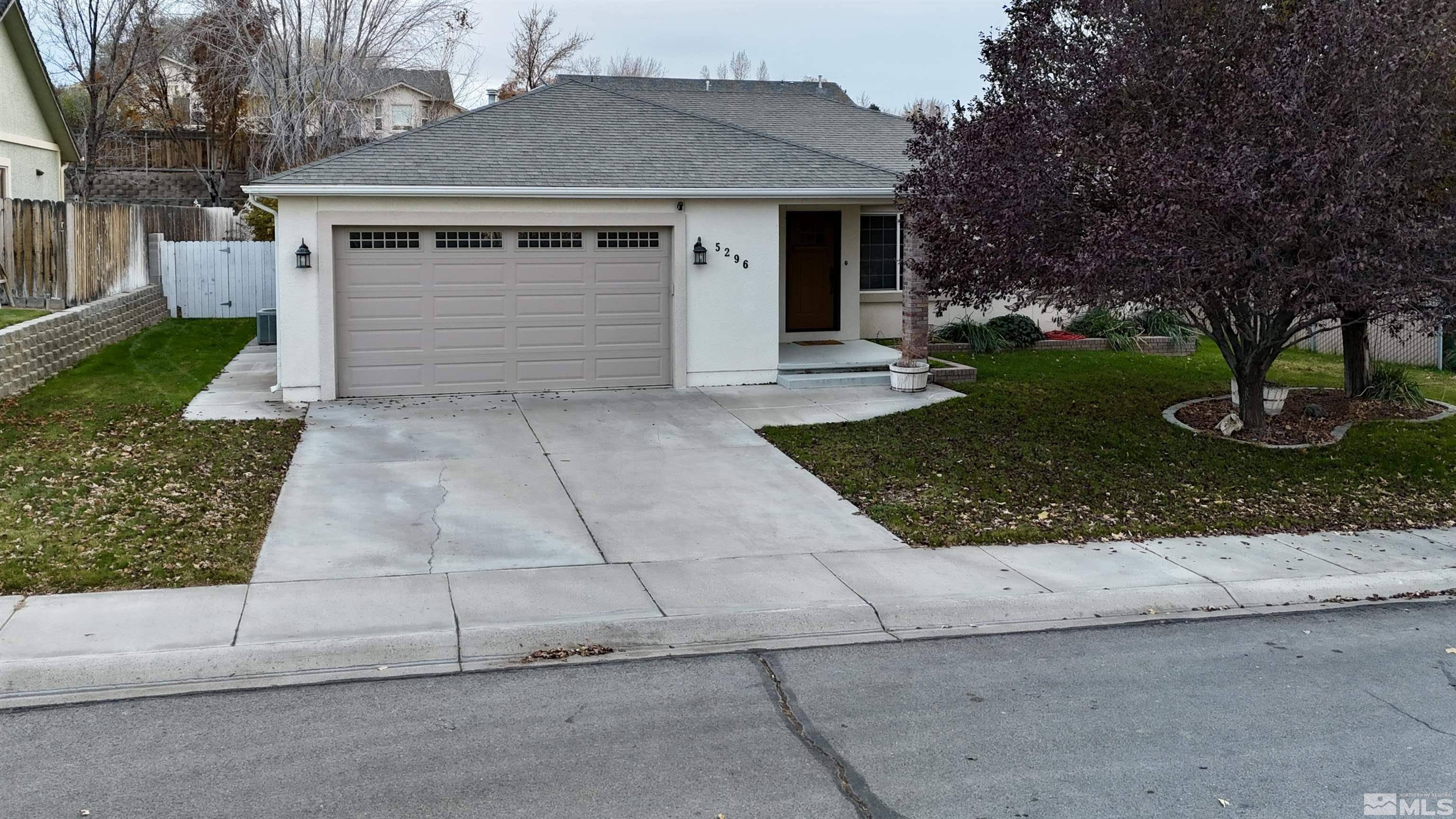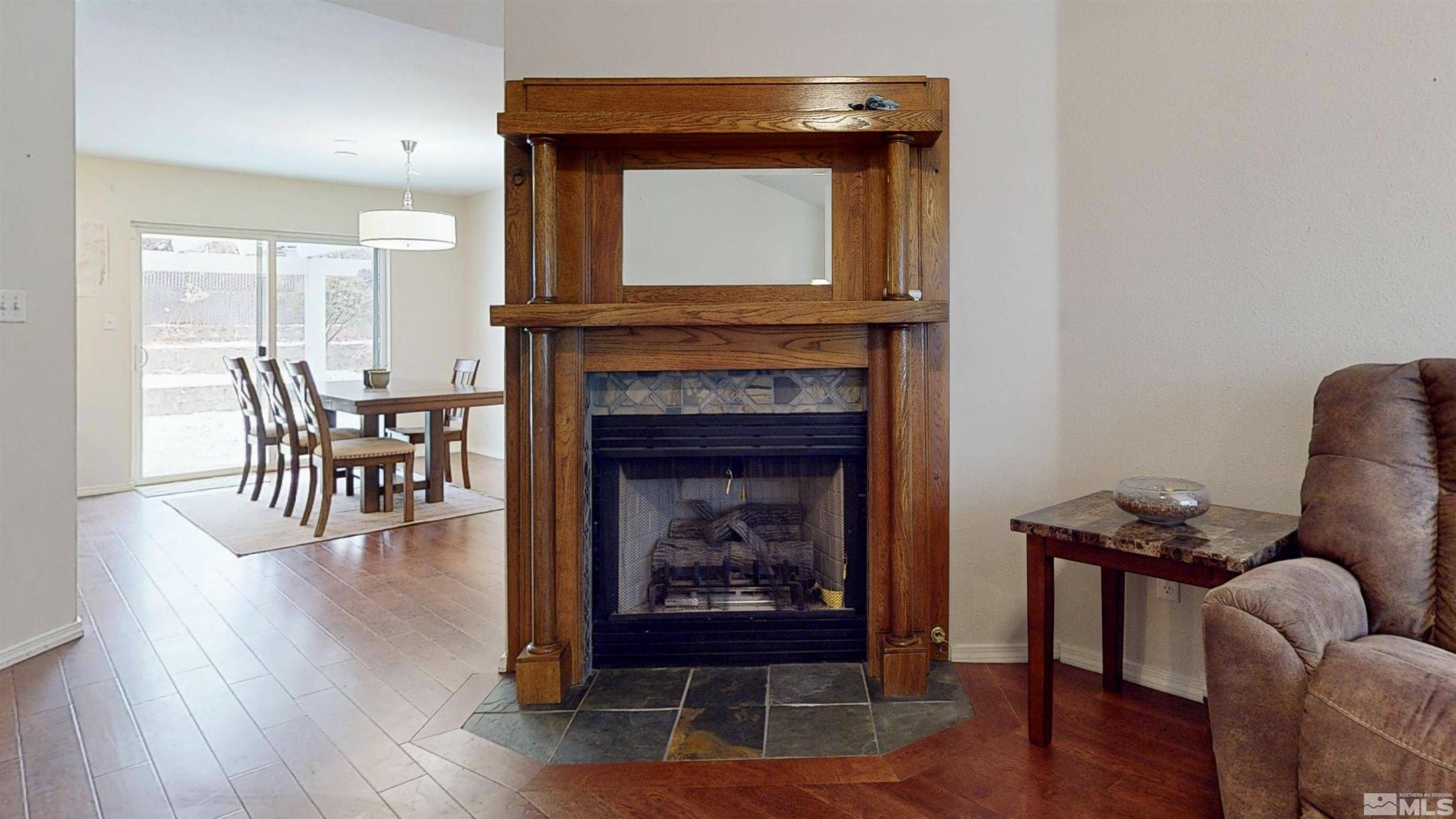$419,000
$429,900
2.5%For more information regarding the value of a property, please contact us for a free consultation.
5296 Offenhauser DR Drive Winnemucca, NV 89445
3 Beds
2 Baths
1,658 SqFt
Key Details
Sold Price $419,000
Property Type Single Family Home
Sub Type Single Family Residence
Listing Status Sold
Purchase Type For Sale
Square Footage 1,658 sqft
Price per Sqft $252
MLS Listing ID 240014541
Sold Date 02/28/25
Bedrooms 3
Full Baths 2
Year Built 1996
Annual Tax Amount $2,789
Lot Size 10,454 Sqft
Acres 0.24
Lot Dimensions 0.24
Property Sub-Type Single Family Residence
Property Description
Beautiful home in a great location! Upon entering the home, you will walk right into a large living room with a welcoming fireplace. Master suite has double sinks, a walk-in closet, a beautifully tiled shower & an exterior patio door that leads right out to a nice hot tub! The master is located on the opposite side of the home from the other rooms giving you a private atmosphere. Mature landscaping w/automatic sprinklers featuring a large, covered patio for a nice place to relax or entertain your guests!
Location
State NV
County Humboldt
Zoning R-1-9
Direction Great Basin Ave
Rooms
Family Room None
Other Rooms None
Dining Room Kitchen Combination
Kitchen Breakfast Bar
Interior
Interior Features Breakfast Bar, Ceiling Fan(s), High Ceilings, Pantry, Primary Downstairs, Smart Thermostat, Walk-In Closet(s)
Heating Forced Air, Natural Gas
Cooling Central Air, Refrigerated
Flooring Wood
Fireplaces Type Gas
Fireplace Yes
Appliance Additional Refrigerator(s)
Laundry Cabinets, Laundry Area, Laundry Room, Shelves, Sink
Exterior
Exterior Feature None
Parking Features Attached
Garage Spaces 2.0
Utilities Available Electricity Available, Internet Available, Natural Gas Available, Sewer Available, Water Available, Cellular Coverage
Amenities Available None
View Y/N Yes
View City
Roof Type Composition,Pitched,Shingle
Porch Patio
Total Parking Spaces 2
Garage Yes
Building
Lot Description Landscaped, Level, Sprinklers In Front, Sprinklers In Rear
Story 1
Foundation Crawl Space
Water Public
Structure Type Stucco
Schools
Elementary Schools Sonoma Heights Elementary
Middle Schools French Ford Middle School
High Schools Albert Lowry High School
Others
Tax ID 16055304
Acceptable Financing Cash, Conventional, FHA, VA Loan
Listing Terms Cash, Conventional, FHA, VA Loan
Read Less
Want to know what your home might be worth? Contact us for a FREE valuation!

Our team is ready to help you sell your home for the highest possible price ASAP






