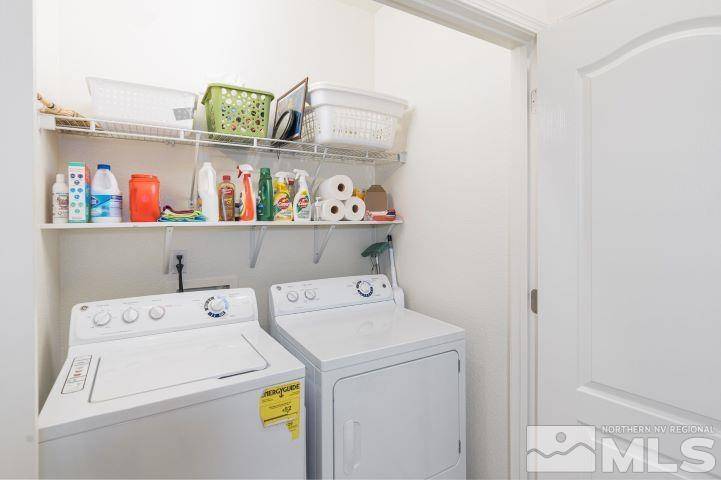$575,000
$575,000
For more information regarding the value of a property, please contact us for a free consultation.
3291 Vincinato DR Drive Sparks, NV 89434
3 Beds
2 Baths
1,578 SqFt
Key Details
Sold Price $575,000
Property Type Single Family Home
Sub Type Single Family Residence
Listing Status Sold
Purchase Type For Sale
Square Footage 1,578 sqft
Price per Sqft $364
MLS Listing ID 250000614
Sold Date 02/28/25
Bedrooms 3
Full Baths 2
HOA Fees $70/mo
Year Built 2018
Annual Tax Amount $4,223
Lot Size 5,488 Sqft
Acres 0.13
Lot Dimensions 0.13
Property Sub-Type Single Family Residence
Property Description
Welcome home! This is your opportunity to own a home with amazing views! This lovely, well maintained home is located in one of Sparks most desirable areas. The open concept floorplan allows for ease and functionality., The private foyer and abundance of natural light creates a warm an inviting feel as you enter the home. The kitchen offers granite countertops, maple cabinetry and stainless steel appliances. The kitchen/dining area adjoin the cozy great room which opens to the back patio with views of Sparks/Reno. The primary bedroom features a walk-in closet and private bath. Bathroom offers a standalone shower and double sinks. The low maintenance yard makes for convenient upkeep of this homes exterior areas. The backyard patio is the perfect place to entertain and enjoy summer nights or the snow capped mountains in the winter. Stellar views of the Sparks/Reno area from backyard! This home is a must see for those looking to purchase a primary home or investment property.
Location
State NV
County Washoe
Zoning PD
Direction Geno Martini Pkwy
Rooms
Family Room None
Other Rooms Entrance Foyer
Dining Room Living Room Combination
Kitchen Breakfast Bar
Interior
Interior Features Breakfast Bar, Walk-In Closet(s)
Heating Forced Air
Cooling Central Air, Refrigerated
Flooring Ceramic Tile
Fireplace No
Appliance Gas Cooktop
Laundry Cabinets, Laundry Area, Laundry Room
Exterior
Exterior Feature None
Parking Features Attached
Garage Spaces 2.0
Utilities Available Cable Available, Electricity Available, Internet Available, Phone Available, Sewer Available, Water Available, Cellular Coverage
Amenities Available None
View Y/N Yes
View City
Roof Type Pitched,Tile
Porch Patio
Total Parking Spaces 2
Garage Yes
Building
Lot Description Landscaped, Level, Sprinklers In Front
Story 1
Foundation Crawl Space
Water Public
Structure Type Stucco
Schools
Elementary Schools Moss
Middle Schools Mendive
High Schools Reed
Others
Tax ID 40263205
Acceptable Financing 1031 Exchange, Cash, Conventional, FHA, VA Loan
Listing Terms 1031 Exchange, Cash, Conventional, FHA, VA Loan
Read Less
Want to know what your home might be worth? Contact us for a FREE valuation!

Our team is ready to help you sell your home for the highest possible price ASAP






