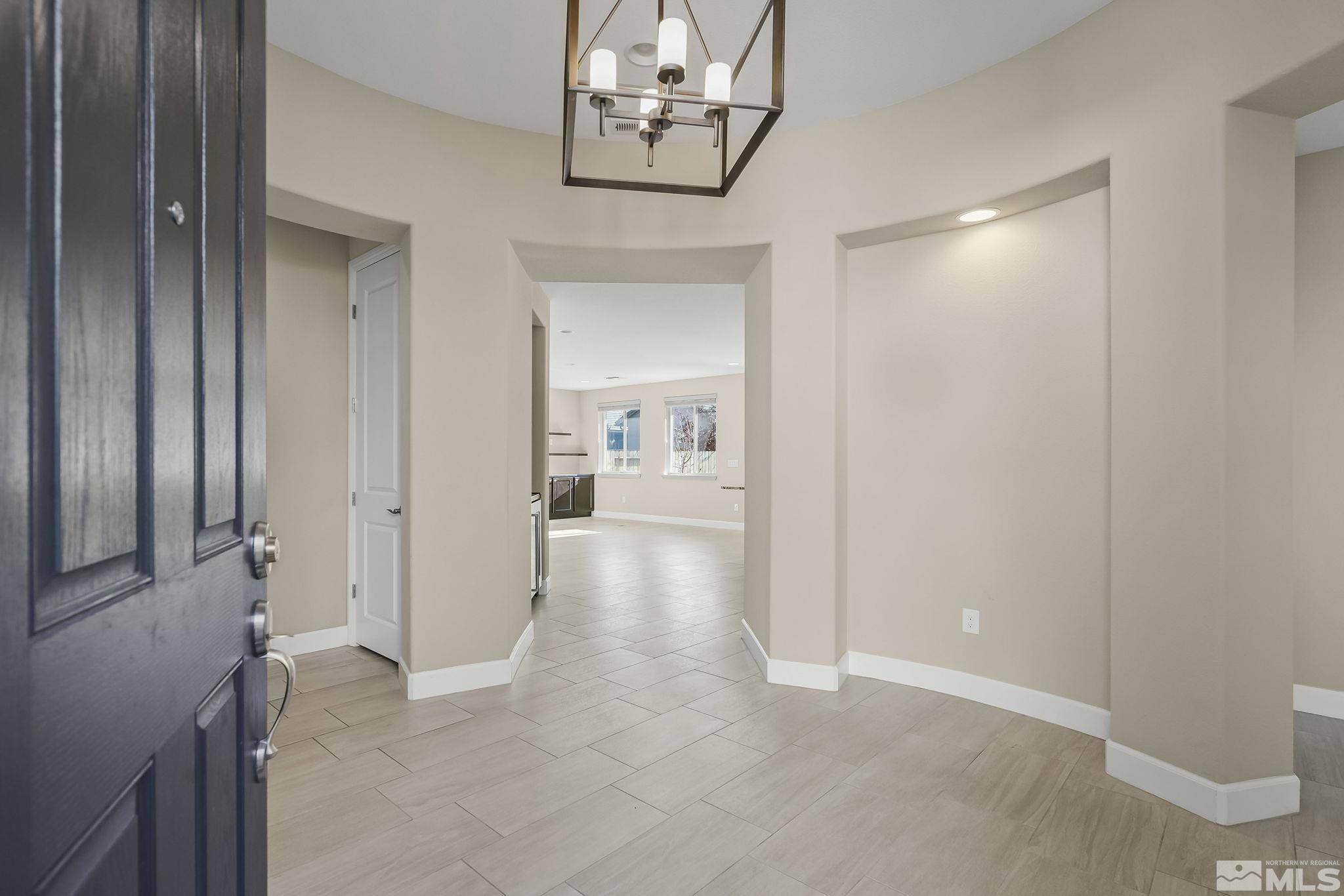$719,000
$729,000
1.4%For more information regarding the value of a property, please contact us for a free consultation.
2300 Hyperion Reno, NV 89521
2 Beds
2 Baths
1,690 SqFt
Key Details
Sold Price $719,000
Property Type Single Family Home
Sub Type Single Family Residence
Listing Status Sold
Purchase Type For Sale
Square Footage 1,690 sqft
Price per Sqft $425
MLS Listing ID 240015102
Sold Date 02/28/25
Bedrooms 2
Full Baths 2
HOA Fees $369/mo
Year Built 2016
Annual Tax Amount $4,625
Lot Size 5,227 Sqft
Acres 0.12
Lot Dimensions 0.12
Property Sub-Type Single Family Residence
Property Description
Welcome to your perfect ''Lock & Leave'' luxury home, nestled in the prestigious Regency at Presidio community. Surrounded by the breathtaking mountain views, this beautifully updated residence offers the ultimate blend of elegance and convenience. A private courtyard welcomes you into the large foyer. The meticulously designed 1,690 square foot home features a thoughtful split floor plan with two bedrooms, a stylish den, and two full baths, accentuated by 10-foot ceilings., The expansive great room layout amplifies the sense of space beyond its dimensions. Step inside to discover a tastefully renovated interior, highlighted by a recently remodeled kitchen with large center island and wine fridge. Enjoy plenty of extra storage throughout and wood-look tile flooring. Covered patio is the perfect spot to enjoy outdoor leisure time with a built-in heater.
Location
State NV
County Washoe
Zoning PD
Direction steamboat/Regency Park/Bernborourgh/Hyperion
Rooms
Family Room Great Rooms
Other Rooms Entrance Foyer
Dining Room Living Room Combination
Kitchen Breakfast Bar
Interior
Interior Features Breakfast Bar, High Ceilings, Kitchen Island, Primary Downstairs, Smart Thermostat, Walk-In Closet(s)
Heating Electric, Fireplace(s), Forced Air, Natural Gas
Cooling Central Air, Electric, Refrigerated
Flooring Ceramic Tile
Fireplaces Number 1
Fireplaces Type Gas Log
Fireplace Yes
Appliance Gas Cooktop
Laundry Cabinets, Laundry Area, Laundry Room, Sink
Exterior
Exterior Feature None
Parking Features Attached
Garage Spaces 2.0
Utilities Available Electricity Available, Internet Available, Natural Gas Available, Sewer Available, Water Available, Cellular Coverage, Water Meter Installed
Amenities Available Fitness Center, Gated, Landscaping, Maintenance Grounds, Maintenance Structure, Management, Parking, Pool, Security, Spa/Hot Tub, Tennis Court(s), Clubhouse/Recreation Room
View Y/N Yes
View Mountain(s)
Roof Type Pitched,Tile
Porch Patio
Total Parking Spaces 2
Garage Yes
Building
Lot Description Landscaped, Level, Sprinklers In Front
Story 1
Foundation Crawl Space
Water Public
Structure Type Stucco,Masonry Veneer
Schools
Elementary Schools Nick Poulakidas
Middle Schools Depoali
High Schools Damonte
Others
Tax ID 14133211
Acceptable Financing 1031 Exchange, Cash, Conventional, FHA, VA Loan
Listing Terms 1031 Exchange, Cash, Conventional, FHA, VA Loan
Read Less
Want to know what your home might be worth? Contact us for a FREE valuation!

Our team is ready to help you sell your home for the highest possible price ASAP






