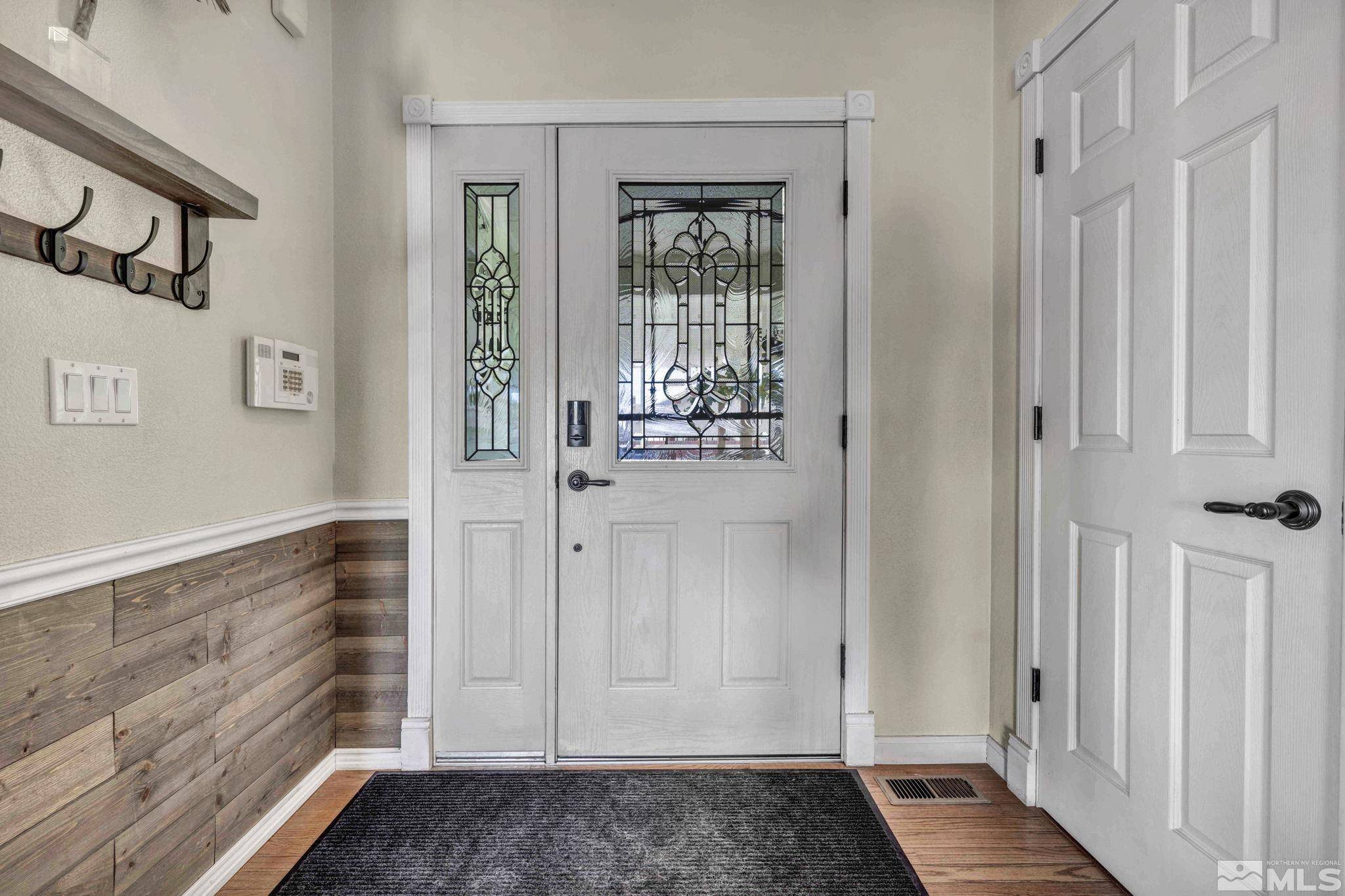$440,000
$445,000
1.1%For more information regarding the value of a property, please contact us for a free consultation.
813 Lark DR Drive Fernley, NV 89408
3 Beds
2 Baths
1,677 SqFt
Key Details
Sold Price $440,000
Property Type Single Family Home
Sub Type Single Family Residence
Listing Status Sold
Purchase Type For Sale
Square Footage 1,677 sqft
Price per Sqft $262
MLS Listing ID 240010967
Sold Date 02/27/25
Bedrooms 3
Full Baths 2
Year Built 2005
Annual Tax Amount $2,527
Lot Size 0.277 Acres
Acres 0.28
Lot Dimensions 0.28
Property Sub-Type Single Family Residence
Property Description
Upgraded to the MAX! This rustic charmer features: Vaulted ceilings throughout, custom paint, Real hardwood floors, newer ceiling fans, & plantation shutters in major living areas, pellet stove insert, recently upgraded kitchen-gas stove, dishwasher, deep single well sink w/ hi-rise pot faucet, turn of the century corrugated metal backsplash, black pipe wall pot racks, butcher block countertops, open shelving, breakfast bar, a reimagined laundry plus large pantry steps away from the kitchen., Owner ensuite: new wainscoting, metal accent wall, oversize closet. Deep soaker tub, stand alone shower, double sinks & updated fixtures. Guest bedrooms are ample size. Guest bath has wainscoting, updated vanity& fixtures. Patio BBQ gas hookup. Exterior painted 2023.4 car tandem garage has heating & A/C to work or relax in the man cave. Built-in stainless steel sink & cabinets, built-in 4 dog feeding station. 2 additional parking spaces in the 25x25 enclosed metal storage shed, fully landscaped.
Location
State NV
County Lyon
Zoning SF12
Direction Hwy 95A/Cottonwood/RedHawk/Blue Jay
Rooms
Family Room None
Other Rooms Entrance Foyer
Dining Room Great Room
Kitchen Breakfast Bar
Interior
Interior Features Breakfast Bar, Ceiling Fan(s), High Ceilings, Pantry, Walk-In Closet(s)
Heating Electric, ENERGY STAR Qualified Equipment, Forced Air, Natural Gas
Cooling Central Air, Electric, ENERGY STAR Qualified Equipment, Refrigerated
Flooring Wood
Fireplaces Number 1
Fireplaces Type Insert, Pellet Stove
Fireplace Yes
Laundry Laundry Area, Laundry Room, Shelves
Exterior
Exterior Feature Barbecue Stubbed In
Parking Features Attached, Garage Door Opener, RV Access/Parking, Tandem
Garage Spaces 4.0
Utilities Available Cable Available, Electricity Available, Internet Available, Natural Gas Available, Phone Available, Sewer Available, Water Available, Cellular Coverage, Water Meter Installed
Amenities Available None
View Y/N Yes
View Mountain(s)
Roof Type Composition,Pitched,Shingle
Porch Patio
Total Parking Spaces 4
Garage Yes
Building
Lot Description Landscaped, Level, Sprinklers In Front, Sprinklers In Rear
Story 1
Foundation Crawl Space
Water Public
Structure Type Wood Siding
Schools
Elementary Schools Cottonwood
Middle Schools Fernley
High Schools Fernley
Others
Tax ID 02212116
Acceptable Financing 1031 Exchange, Cash, Conventional
Listing Terms 1031 Exchange, Cash, Conventional
Read Less
Want to know what your home might be worth? Contact us for a FREE valuation!

Our team is ready to help you sell your home for the highest possible price ASAP






