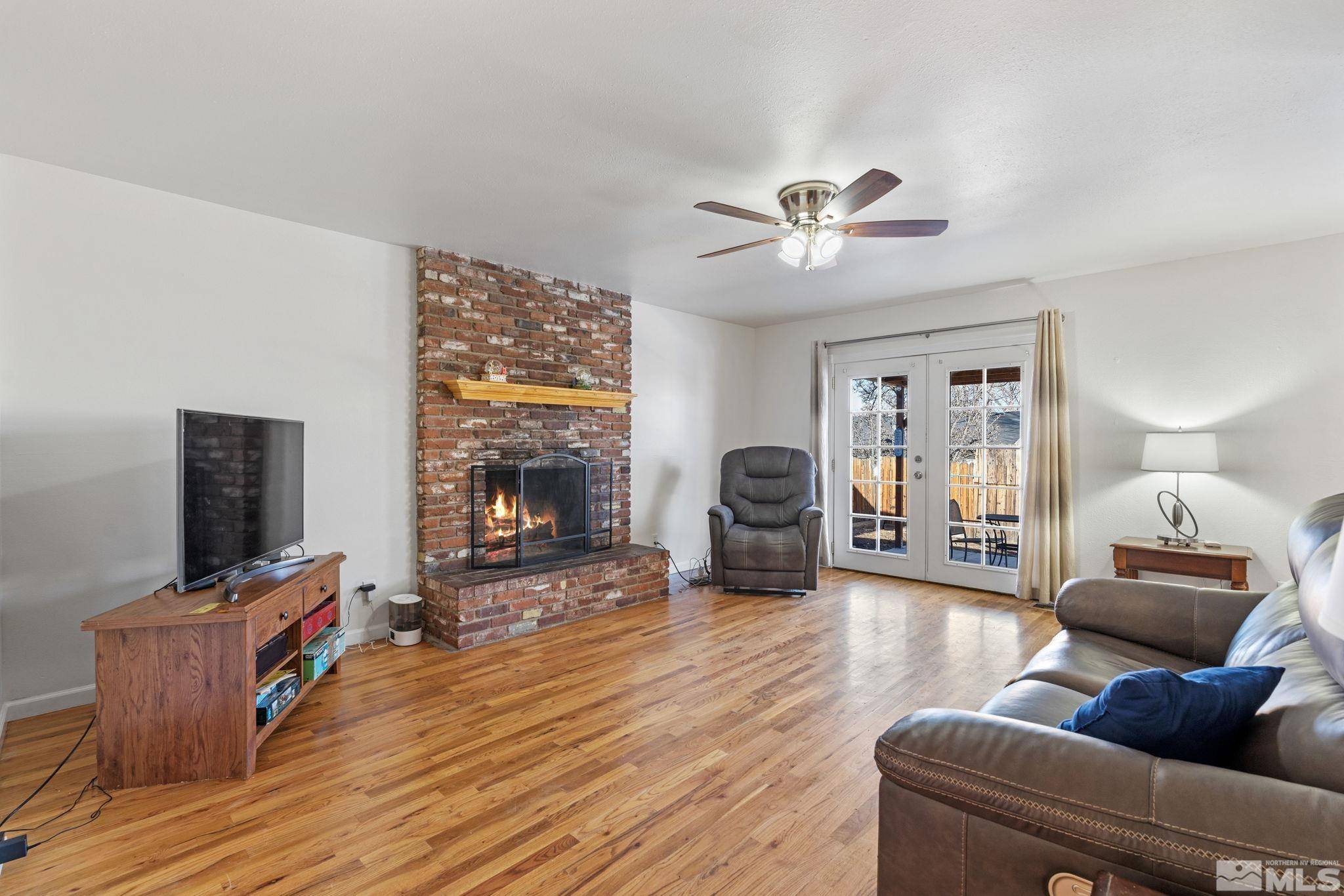$439,000
$439,000
For more information regarding the value of a property, please contact us for a free consultation.
686 Ibis LN Lane Reno, NV 89503
3 Beds
2 Baths
1,176 SqFt
Key Details
Sold Price $439,000
Property Type Single Family Home
Sub Type Single Family Residence
Listing Status Sold
Purchase Type For Sale
Square Footage 1,176 sqft
Price per Sqft $373
MLS Listing ID 250001076
Sold Date 02/25/25
Bedrooms 3
Full Baths 2
Year Built 1963
Annual Tax Amount $810
Lot Size 6,098 Sqft
Acres 0.14
Lot Dimensions 0.14
Property Sub-Type Single Family Residence
Property Description
The Northwest Reno Home You've Been Waiting For! Welcome to 686 Ibis Lane, a charming 3-bedroom, 2-bathroom home nestled in the highly sought-after Sierra Heights neighborhood of Northwest Reno. Priced to sell at $439,000, this home offers both comfort and convenience in a peaceful residential setting.The interior has been freshly painted, giving the home a modern, refreshed look., Step through the French doors to discover a newer covered patio in the backyard—perfect for outdoor dining or relaxing in your private retreat. The windows have been updated to energy-efficient double-pane vinyl, combining both style and modern efficiency. Located within the McQueen High School district and just minutes from I-80 and Highway 395, this home offers quick access to all the amenities you need. Enjoy the tranquility of a quiet neighborhood while being close to parks, dog parks, hiking, biking, and walking trails. Plus, you'll find a wide variety of restaurants, shopping, entertainment, and cultural attractions just a short distance away. Downtown and Midtown Reno are only a quick drive away, making this location ideal for anyone seeking the perfect blend of suburban serenity and urban convenience. Don't miss your chance to make this beautiful home yours!
Location
State NV
County Washoe
Zoning Sf8
Direction W 7th to Ibis
Rooms
Family Room None
Other Rooms None
Dining Room Kitchen Combination
Kitchen Built-In Dishwasher
Interior
Interior Features Ceiling Fan(s)
Heating Forced Air, Natural Gas
Cooling Central Air, Refrigerated
Flooring Wood
Fireplace Yes
Laundry In Garage
Exterior
Exterior Feature None
Parking Features Attached
Garage Spaces 2.0
Utilities Available Electricity Available, Natural Gas Available, Sewer Available, Water Available
Amenities Available None
View Y/N No
Roof Type Composition,Pitched,Shingle
Total Parking Spaces 2
Garage Yes
Building
Lot Description Landscaped, Level, Sprinklers In Front
Story 1
Foundation Crawl Space
Water Public
Structure Type Asbestos,Metal Siding
Schools
Elementary Schools Warner
Middle Schools Clayton
High Schools Mc Queen
Others
Tax ID 00511213
Acceptable Financing Cash, Conventional, FHA, VA Loan
Listing Terms Cash, Conventional, FHA, VA Loan
Read Less
Want to know what your home might be worth? Contact us for a FREE valuation!

Our team is ready to help you sell your home for the highest possible price ASAP






