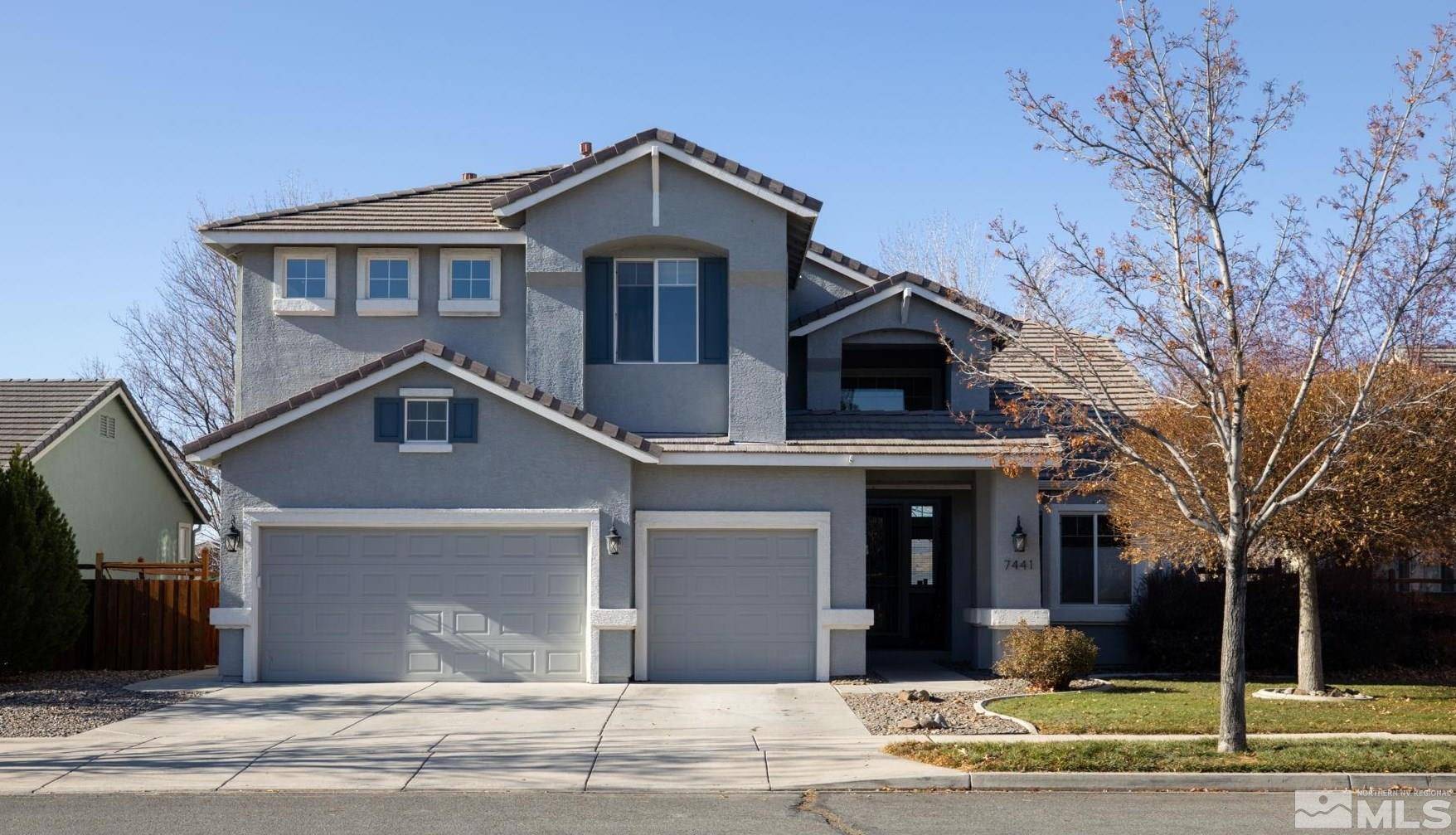$705,000
$715,000
1.4%For more information regarding the value of a property, please contact us for a free consultation.
7441 Ash Peak DR Drive Sparks, NV 89436
5 Beds
3 Baths
3,289 SqFt
Key Details
Sold Price $705,000
Property Type Single Family Home
Sub Type Single Family Residence
Listing Status Sold
Purchase Type For Sale
Square Footage 3,289 sqft
Price per Sqft $214
MLS Listing ID 240015137
Sold Date 02/26/25
Bedrooms 5
Full Baths 3
HOA Fees $75/mo
Year Built 1998
Annual Tax Amount $3,822
Lot Size 6,969 Sqft
Acres 0.16
Lot Dimensions 0.16
Property Sub-Type Single Family Residence
Property Description
Welcome to this beautifully updated 5- bedroom, 3- bathroom home boasting an expansive 3,280 square feet of living space. Recently refreshed with a modern touch, the exterior has been newly painted, setting the stage for what's inside. Step into the heart of the home- the updated kitchen, featuring freshly painted cabinets, gleaming granite countertops, and a stylish tile backsplash. The combination of travertine tile floors and luxury vinyl adds a touch elegance throughout., With a durable tile roof and thoughtful updates, this home is as sturdy as it is stylish. Situated just blocks away from Pelican Park; you'll love the peaceful surroundings, especially with no backyard neighbors to interrupt your view. The location couldn't be better! Enjoy the close proximity to red Hawk Golf and Resort, scenic biking and walking paths, and a variety of local shopping and dining options. And for those who love to dine out, David's Restaurant is just a mile away.
Location
State NV
County Washoe
Zoning Nud
Direction Pride Dr.
Rooms
Family Room Ceiling Fan(s)
Other Rooms Bedroom Office Main Floor
Dining Room Separate Formal Room
Kitchen Breakfast Bar
Interior
Interior Features Breakfast Bar, Ceiling Fan(s), High Ceilings, Kitchen Island, Pantry, Smart Thermostat, Walk-In Closet(s)
Heating Fireplace(s), Natural Gas
Cooling Central Air, Refrigerated
Flooring Laminate
Fireplaces Number 2
Fireplace Yes
Appliance Gas Cooktop
Laundry Cabinets, Laundry Area, Sink
Exterior
Exterior Feature Dog Run
Parking Features Attached, Garage Door Opener
Garage Spaces 3.0
Utilities Available Cable Available, Electricity Available, Internet Available, Natural Gas Available, Phone Available, Sewer Available, Water Available, Cellular Coverage
Amenities Available None
View Y/N Yes
View Mountain(s), Park/Greenbelt
Roof Type Pitched,Tile
Porch Patio, Deck
Total Parking Spaces 3
Garage Yes
Building
Lot Description Greenbelt, Landscaped, Level, Sprinklers In Front, Sprinklers In Rear
Story 2
Foundation Crawl Space
Water Public
Structure Type Frame,Stucco
Schools
Elementary Schools Van Gorder
Middle Schools Sky Ranch
High Schools Spanish Springs
Others
Tax ID 52254118
Acceptable Financing 1031 Exchange, Cash, Conventional, FHA, VA Loan
Listing Terms 1031 Exchange, Cash, Conventional, FHA, VA Loan
Read Less
Want to know what your home might be worth? Contact us for a FREE valuation!

Our team is ready to help you sell your home for the highest possible price ASAP






