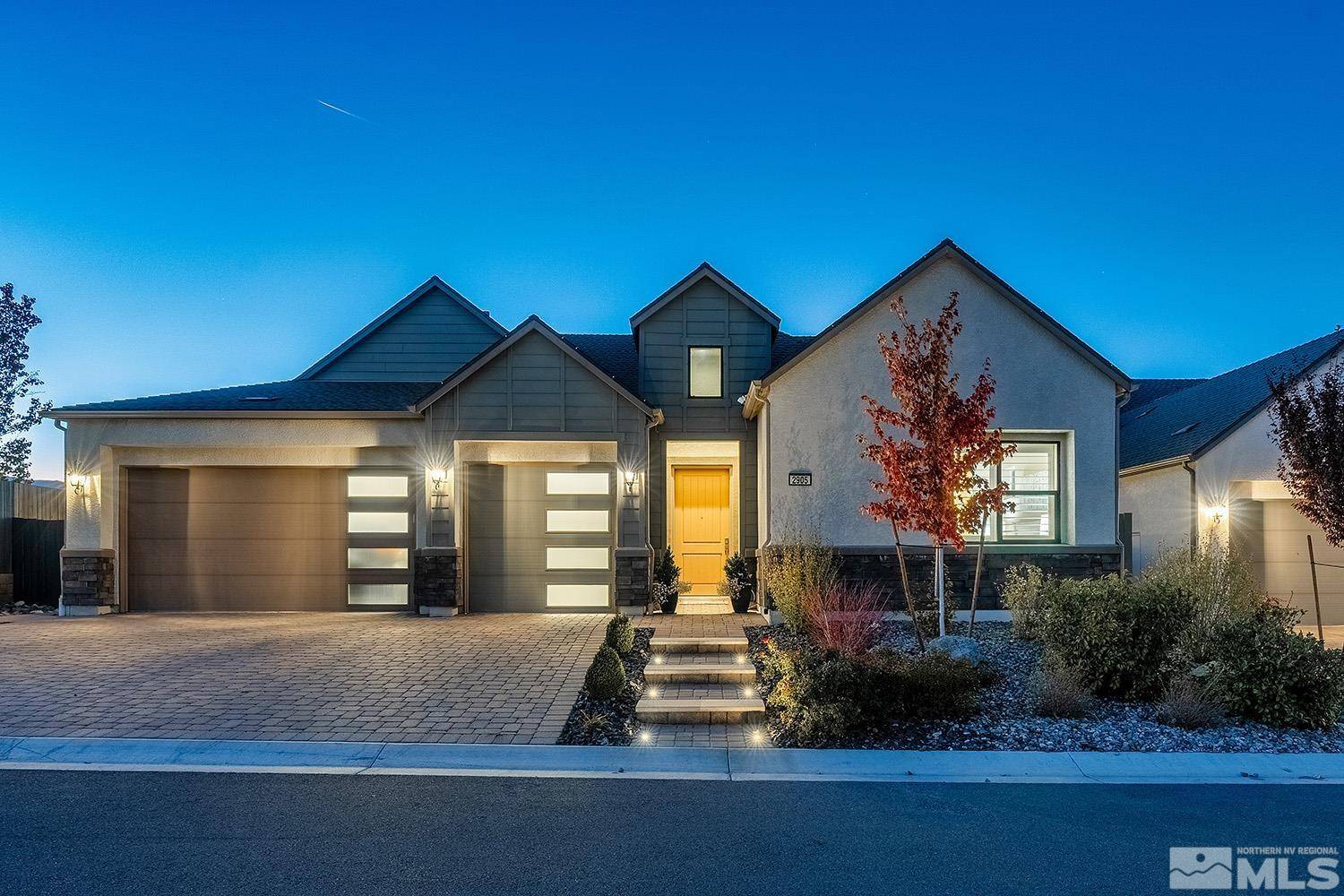$1,250,000
$1,150,000
8.7%For more information regarding the value of a property, please contact us for a free consultation.
2905 Amethyst Hills DR Drive Reno, NV 89521
3 Beds
4 Baths
2,836 SqFt
Key Details
Sold Price $1,250,000
Property Type Single Family Home
Sub Type Single Family Residence
Listing Status Sold
Purchase Type For Sale
Square Footage 2,836 sqft
Price per Sqft $440
MLS Listing ID 240013832
Sold Date 02/25/25
Bedrooms 3
Full Baths 3
Half Baths 1
HOA Fees $323/mo
Year Built 2020
Annual Tax Amount $7,449
Lot Size 8,712 Sqft
Acres 0.2
Lot Dimensions 0.2
Property Sub-Type Single Family Residence
Property Description
Beautiful home in the Ridgeline gated community at Carmella Ranch with fantastic yard to enjoy stunning sunsets overlooking the valley and Mt. Rose. Open concept and covered patios make this home perfect for entertaining. Spacious kitchen features granite counters, stainless "smart" appliances, maple cabinetry: dove tailed soft close drawers & doors, large walk-in pantry, coffee bar, breakfast bar, and dining nook. Great room with fireplace, built-in entertainment and shelves, ceiling fan, surround sound,, and formal dining area. Flex/dining/office area. Primary bedroom has recessed faux beam ceiling, large walk-in closet with professional organizer, beautiful master bathroom with decorator tiles in stunning shower and dual vanity areas. Two additional ensuite bedrooms. Yard features two covered pavers patios for entertaining, builtin seating around firepit, stone column fountain, artifical grass, secluded side yard has hot tub with LED lights, and outdoor lighting. Plantation shutters, engineered wood floors & alarm. State of the art Club House with Gym, Pool, Firepit, and more.
Location
State NV
County Washoe
Zoning Pd
Direction Western Skys to Regency Ridge
Rooms
Family Room None
Other Rooms Entrance Foyer
Dining Room Great Room
Kitchen Breakfast Bar
Interior
Interior Features Breakfast Bar, Ceiling Fan(s), High Ceilings, Kitchen Island, Pantry, Primary Downstairs, Smart Thermostat, Walk-In Closet(s)
Heating ENERGY STAR Qualified Equipment, Forced Air, Natural Gas
Cooling Central Air, ENERGY STAR Qualified Equipment, Refrigerated
Flooring Ceramic Tile
Fireplaces Number 1
Fireplaces Type Gas Log
Fireplace Yes
Appliance Gas Cooktop
Laundry Cabinets, Laundry Area, Laundry Room, Sink
Exterior
Exterior Feature Barbecue Stubbed In
Parking Features Attached, Garage Door Opener
Garage Spaces 3.0
Utilities Available Cable Available, Electricity Available, Internet Available, Natural Gas Available, Phone Available, Sewer Available, Water Available, Cellular Coverage, Water Meter Installed
Amenities Available Fitness Center, Gated, Maintenance Grounds, Pool, Spa/Hot Tub, Clubhouse/Recreation Room
View Y/N Yes
View City, Mountain(s), Valley
Roof Type Composition,Pitched,Shingle
Porch Patio
Total Parking Spaces 3
Garage Yes
Building
Lot Description Common Area, Landscaped, Level
Story 1
Foundation Slab
Water Public
Structure Type Batts Insulation,Stone,Stucco
Schools
Elementary Schools Brown
Middle Schools Marce Herz
High Schools Galena
Others
Tax ID 14324207
Acceptable Financing Cash, Conventional, FHA, VA Loan
Listing Terms Cash, Conventional, FHA, VA Loan
Read Less
Want to know what your home might be worth? Contact us for a FREE valuation!

Our team is ready to help you sell your home for the highest possible price ASAP






