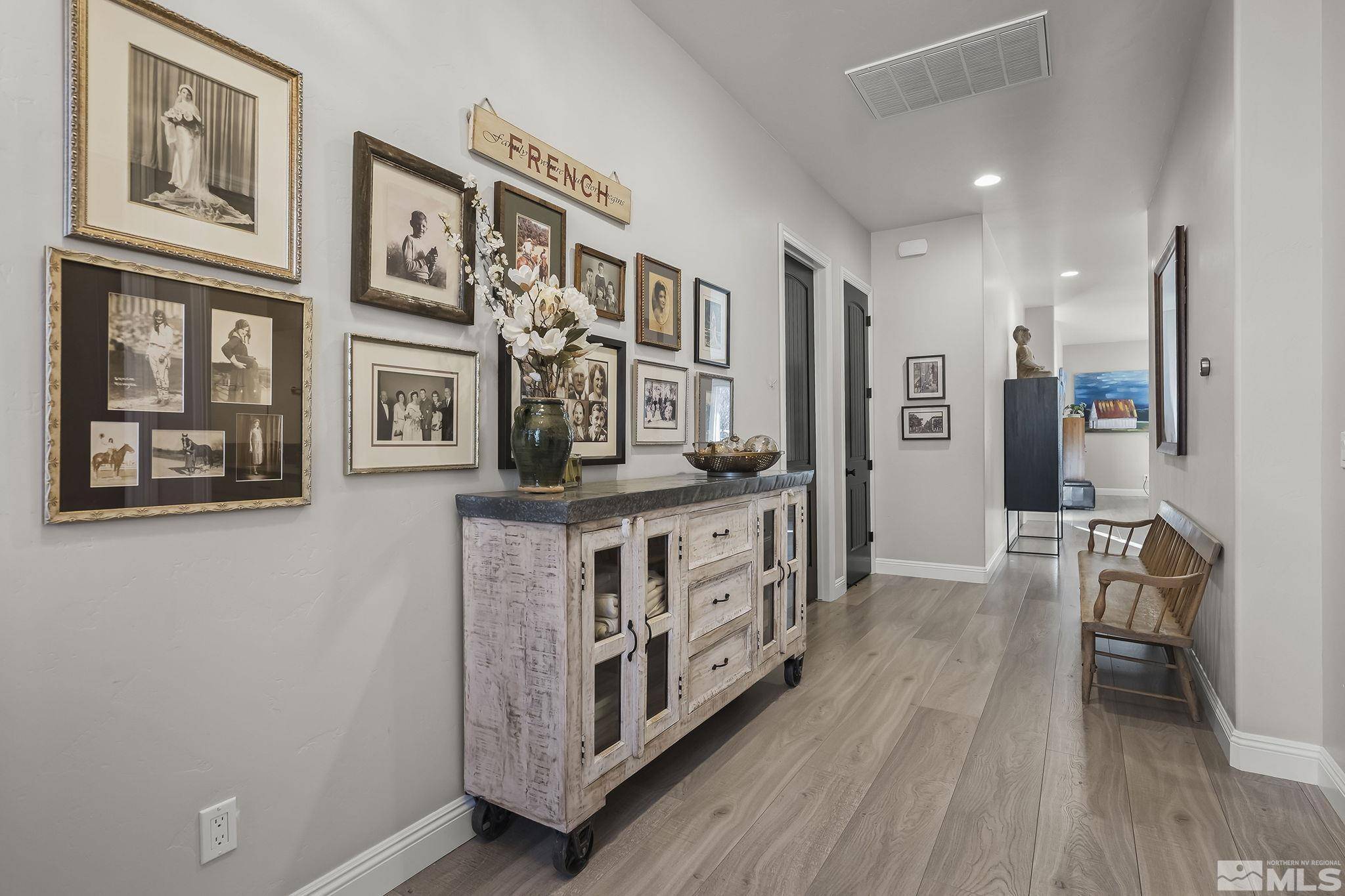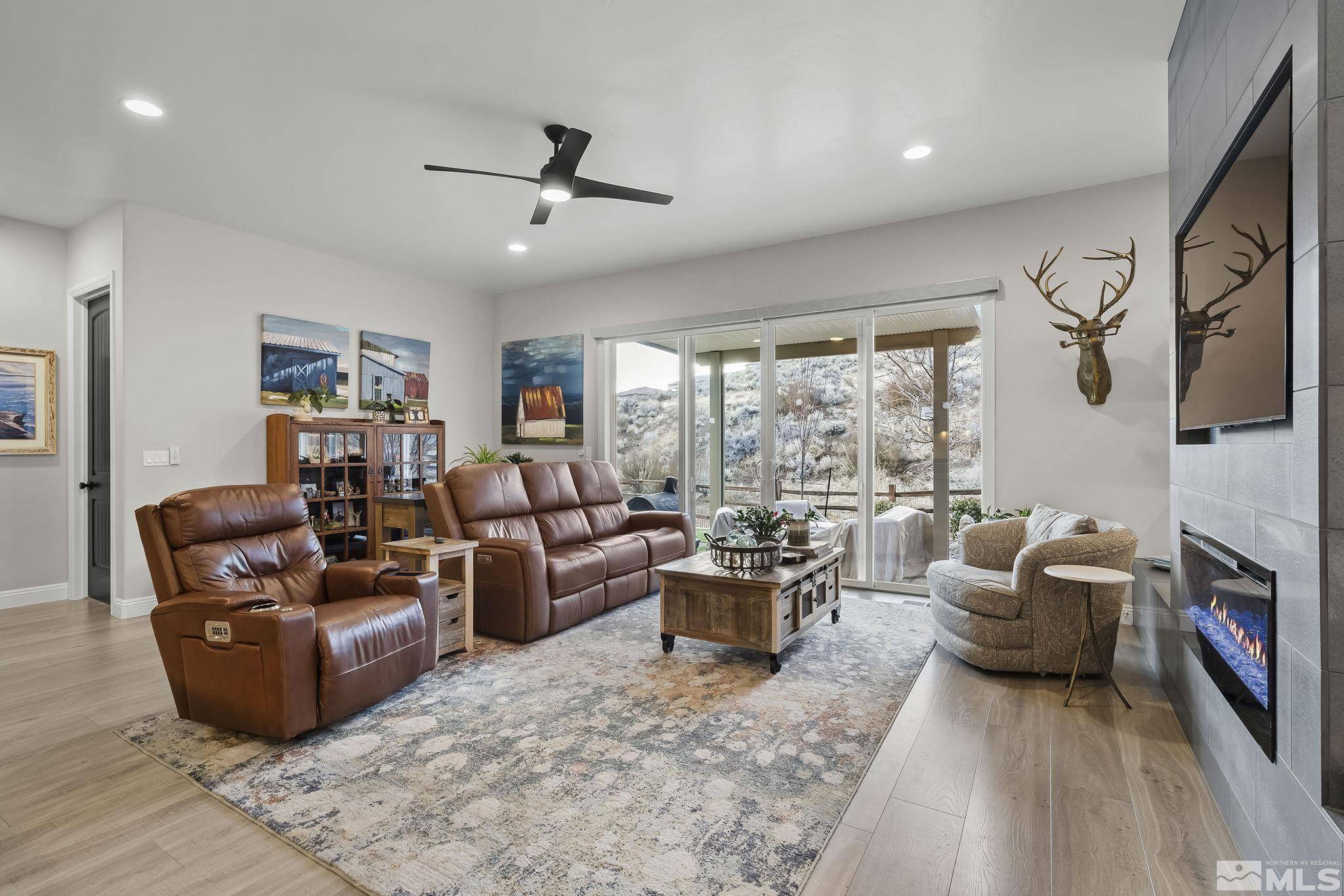$949,000
$949,000
For more information regarding the value of a property, please contact us for a free consultation.
1571 Elk RUN Run Reno, NV 89523
4 Beds
3 Baths
2,515 SqFt
Key Details
Sold Price $949,000
Property Type Single Family Home
Sub Type Single Family Residence
Listing Status Sold
Purchase Type For Sale
Square Footage 2,515 sqft
Price per Sqft $377
MLS Listing ID 250000270
Sold Date 02/24/25
Bedrooms 4
Full Baths 3
HOA Fees $262/mo
Year Built 2020
Annual Tax Amount $7,745
Lot Size 6,534 Sqft
Acres 0.15
Lot Dimensions 0.15
Property Sub-Type Single Family Residence
Property Description
Nestled within the gated enclave of Somersett's Master Planned Community, this exceptional single level home with casita redefines upscale living. Boasting breathtaking views of the Sierra Mountains, this is a haven for those seeking elegance, comfort, and connection to Northern Nevada's unparalleled beauty and lifestyle. Step inside to discover a meticulously upgraded interior blending modern sophistication with timeless design., The spacious floor plan showcases high-end finishes, natural light and seamless indoor/outdoor living spaces. As you approach this home, you will be greeted by a private, gated courtyard leading up to your main entrance. This space separates the front entrance of your main home and the entrance to the separate casita. It is the perfect place for your morning coffee, a few flower pots or to roll out your Yoga mat for a daily stretch. New awnings have been added to both the main entrance and to the entrance to the casita to protect you from the elements as you unlock and enter each of these spaces. As you enter the home, you will be greeted with a grand hallway, with a beautiful light fixture at the entrance. As you make your way through the home, you will come upon the great room with a beautiful fireplace and views of your backyard space. The chef's kitchen is a masterpiece, featuring two full double ovens, upgraded appliances, upgraded cabinetry with soft close drawers and upgraded hardware, quartz countertops, undercounter and above cabinet lighting, large sink, beautiful tile backsplash an expansive leathered granite countertop island with newly upgraded pendant lighting overtop and a walk in pantry. Retreat to the luxurious primary suite, where tranquility abounds with mountain vistas. The spa-like bathroom has a "Far-infrared sauna cabin", a large walk-in shower, beautiful standalone bathtub and a walk-in closet. A rare highlight of this property is the detached casita. Complete with a full bathroom, mini fridge, and independent A/C, it offers unparalleled flexibility as a private guest suite, home office, or serene retreat. Walking out your back patio, you escape to the view of the Sierra Nevada mountains and open space. The paver patio features a newly installed covered awning, hidden electrical lines, and a large sunken saltwater hot tub. Relaxation is abound! Lastly, the garage has plenty of built-in overhead storage and newly finished epoxy flooring. Residents of this coveted community enjoy access to world-class amenities, including a golf and country club, pools, fitness facilities, and miles of scenic hiking and biking trails. With proximity to renowned ski resorts, Lake Tahoe, and endless outdoor recreation, this home is a rare gem!
Location
State NV
County Washoe
Zoning PD
Direction W Del Webb/ Back Nine Trail/ Elk Run
Rooms
Family Room Great Rooms
Other Rooms Entrance Foyer
Dining Room Kitchen Combination
Kitchen Built-In Dishwasher
Interior
Interior Features Ceiling Fan(s), Kitchen Island, Pantry, Primary Downstairs, Walk-In Closet(s)
Heating Natural Gas
Cooling Central Air, Refrigerated
Flooring Ceramic Tile
Fireplaces Number 1
Fireplaces Type Insert
Fireplace Yes
Appliance Gas Cooktop
Laundry Cabinets, Laundry Area, Laundry Room, Sink
Exterior
Exterior Feature None
Parking Features Attached, Garage Door Opener
Garage Spaces 2.0
Utilities Available Electricity Available, Natural Gas Available, Sewer Available, Water Available, Cellular Coverage, Water Meter Installed
Amenities Available Gated, Maintenance Grounds
View Y/N Yes
View Mountain(s)
Roof Type Pitched,Tile
Porch Patio
Total Parking Spaces 2
Garage Yes
Building
Lot Description Common Area, Landscaped, Level
Story 1
Foundation Crawl Space
Water Public
Structure Type Stucco,Masonry Veneer
Schools
Elementary Schools Westergard
Middle Schools Billinghurst
High Schools Mc Queen
Others
Tax ID 23460314
Acceptable Financing 1031 Exchange, Cash, Conventional, FHA, VA Loan
Listing Terms 1031 Exchange, Cash, Conventional, FHA, VA Loan
Read Less
Want to know what your home might be worth? Contact us for a FREE valuation!

Our team is ready to help you sell your home for the highest possible price ASAP






