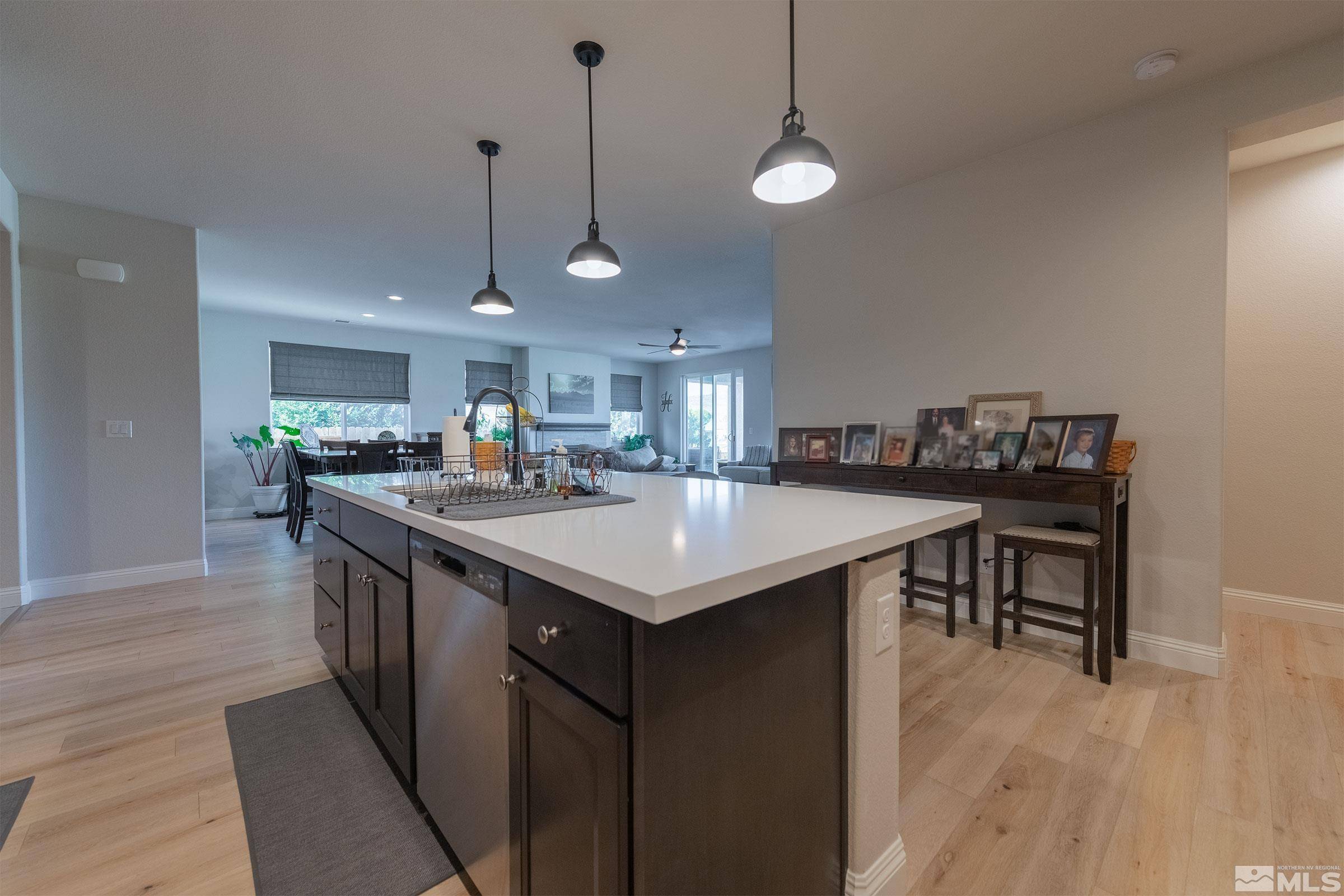$650,000
$679,000
4.3%For more information regarding the value of a property, please contact us for a free consultation.
532 Stonehaven CT Court Dayton, NV 89403
3 Beds
2 Baths
2,272 SqFt
Key Details
Sold Price $650,000
Property Type Single Family Home
Sub Type Single Family Residence
Listing Status Sold
Purchase Type For Sale
Square Footage 2,272 sqft
Price per Sqft $286
MLS Listing ID 240014437
Sold Date 02/24/25
Bedrooms 3
Full Baths 2
HOA Fees $55/mo
Year Built 2021
Annual Tax Amount $4,469
Lot Size 0.320 Acres
Acres 0.32
Lot Dimensions 0.32
Property Sub-Type Single Family Residence
Property Description
Seize the chance to call this stunning home yours! A blend of practicality and scenic views makes this 3-bedroom, 2-bath, 2272-square-foot home the ideal choice for your next chapter. Located on the golf course at Dayton Valley, this residence sits on a spacious 0.32-acre lot and boasts an exceptional floor plan. The primary bedroom suite is thoughtfully positioned in a private wing, separate from the additional two bedrooms and guest bath., Enjoy convenience with a separate laundry room and a roomy 3-car garage. Beautiful laminate wood flooring flows throughout the main areas, complemented by tile in the foyer and cozy carpeting in the two secondary bedrooms. Custom Roman shades add a touch of elegance. The bright, open kitchen is designed for both functionality and style, featuring quartz countertops, a large island, and ample cabinet space. It's equipped with a stainless-steel gas cooktop, double ovens, a microwave, and a dishwasher. The expansive primary suite overlooks the golf course and mountains and includes a garden tub, separate shower, double sinks, and a spacious walk-in closet. The guest bathroom features double sinks and a tiled tub/shower combo. Step outside to enjoy custom landscaping, with paver walkways, both covered and open patio spaces, and a firepit perfect for gathering with friends and family. Additional highlights include wiring for a hot tub, a dog-friendly area, and a convenient storage shed. This home is packed with custom touches inside and out. Don't wait—call today to schedule a showing!
Location
State NV
County Lyon
Zoning Nr1
Direction Bayhill Cir. to St. Andrews Dr. to Stonehaven Ct.
Rooms
Family Room None
Other Rooms Office Den
Dining Room Great Room
Kitchen Breakfast Bar
Interior
Interior Features Breakfast Bar, Ceiling Fan(s), High Ceilings, Kitchen Island, Pantry, Primary Downstairs, Smart Thermostat, Walk-In Closet(s)
Heating Fireplace(s), Forced Air, Natural Gas
Cooling Central Air, Refrigerated
Flooring Ceramic Tile
Fireplaces Number 1
Fireplaces Type Circulating, Gas Log
Fireplace Yes
Appliance Gas Cooktop
Laundry Laundry Area, Laundry Room, Shelves
Exterior
Exterior Feature Dog Run
Parking Features Attached, Garage Door Opener
Garage Spaces 3.0
Utilities Available Cable Available, Electricity Available, Internet Available, Natural Gas Available, Phone Available, Sewer Available, Water Available, Cellular Coverage, Water Meter Installed
Amenities Available Gated, Maintenance Grounds
View Y/N Yes
View Golf Course, Mountain(s), Peek, Trees/Woods, Valley
Roof Type Pitched,Tile
Porch Patio
Total Parking Spaces 3
Garage Yes
Building
Lot Description Landscaped, Level, On Golf Course, Sprinklers In Front, Sprinklers In Rear
Story 1
Foundation Crawl Space
Water Public
Structure Type Stucco
Schools
Elementary Schools Dayton
Middle Schools Dayton
High Schools Dayton
Others
Tax ID 02932123
Acceptable Financing 1031 Exchange, Cash, Conventional, FHA, VA Loan
Listing Terms 1031 Exchange, Cash, Conventional, FHA, VA Loan
Read Less
Want to know what your home might be worth? Contact us for a FREE valuation!

Our team is ready to help you sell your home for the highest possible price ASAP






