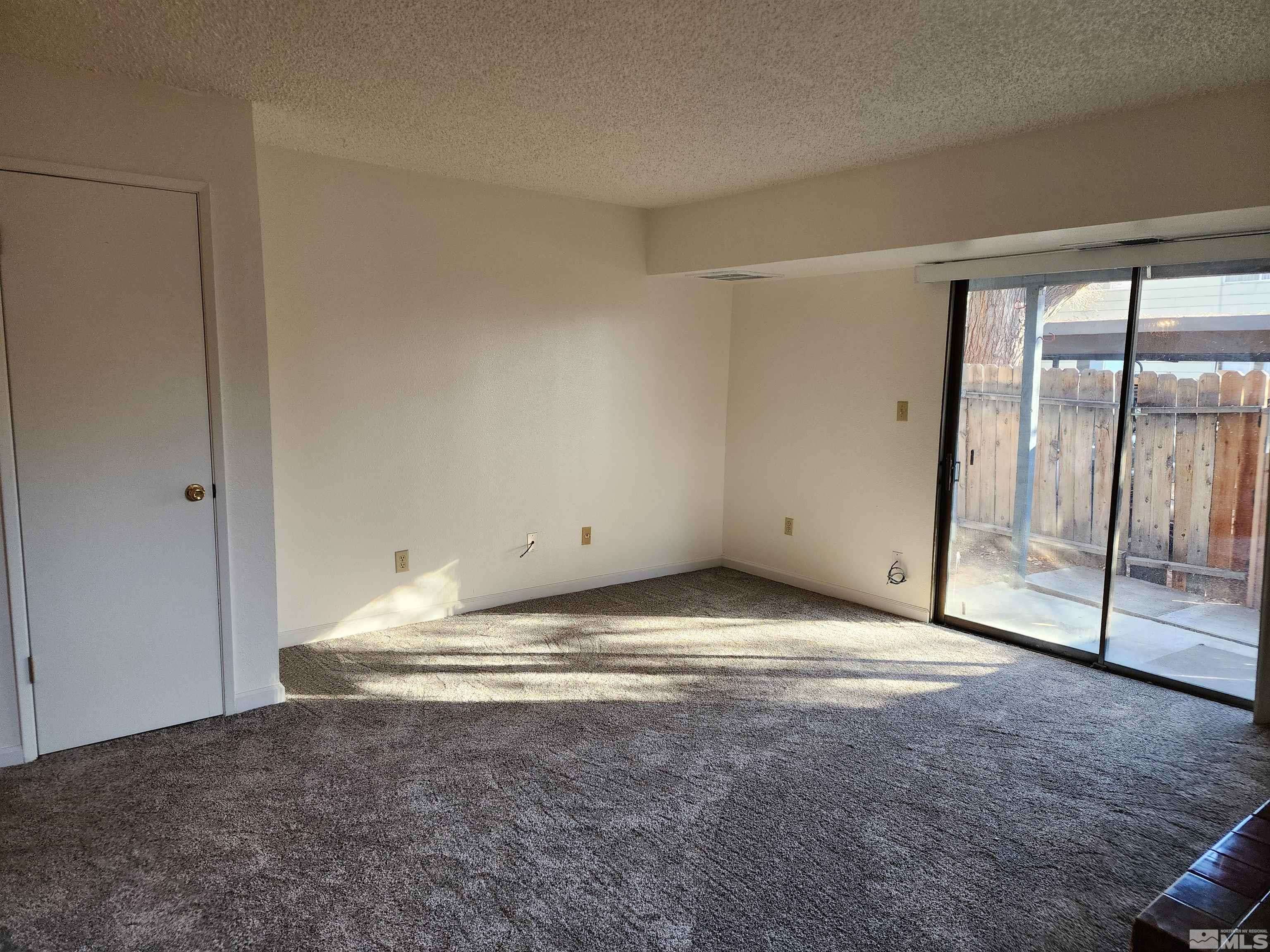$228,000
$237,900
4.2%For more information regarding the value of a property, please contact us for a free consultation.
2209 Kietzke LN Lane #H Reno, NV 89502
2 Beds
2 Baths
1,001 SqFt
Key Details
Sold Price $228,000
Property Type Condo
Sub Type Condominium
Listing Status Sold
Purchase Type For Sale
Square Footage 1,001 sqft
Price per Sqft $227
MLS Listing ID 240015031
Sold Date 02/21/25
Bedrooms 2
Full Baths 2
HOA Fees $225/mo
Year Built 1979
Annual Tax Amount $551
Property Sub-Type Condominium
Property Description
Step into this beautifully updated 2-bedroom, 2-bath condo, designed for comfort and convenience. This home is ready for you to move right in! This charming condo boasts brand-new plush carpet and luxury vinyl plank flooring, complemented by a fresh coat of paint and professional cleaning. Both bedrooms offer spacious walk-in closets, while the cozy fireplace in the living room provides the perfect ambiance for relaxing evenings., For added convenience, the washer and dryer hookups are located just off the dining area. Step outside to enjoy your large, fenced-in patio, ideal for hosting BBQs or creating a secure play space for little ones. Relax and un-wind at the community pool.
Location
State NV
County Washoe
Zoning MF30
Direction Yori Ave
Rooms
Family Room None
Other Rooms None
Dining Room Kitchen Combination
Kitchen Breakfast Bar
Interior
Interior Features Breakfast Bar, Smart Thermostat, Walk-In Closet(s)
Heating Forced Air, Natural Gas
Cooling Central Air, Refrigerated
Flooring Laminate
Fireplaces Number 1
Fireplace Yes
Laundry In Hall, Laundry Area, Shelves
Exterior
Exterior Feature None
Parking Features Assigned, Carport, None
Utilities Available Cable Available, Electricity Available, Internet Available, Natural Gas Available, Phone Available, Sewer Available, Water Available, Cellular Coverage, Water Meter Installed
Amenities Available Maintenance Grounds, Maintenance Structure, Pool
View Y/N No
Roof Type Composition,Pitched,Shingle
Porch Patio
Garage No
Building
Lot Description Common Area, Landscaped, Level
Story 1
Foundation Slab
Water Public
Structure Type Wood Siding
Schools
Elementary Schools Loder
Middle Schools Vaughn
High Schools Wooster
Others
Tax ID 01531326
Acceptable Financing 1031 Exchange, Cash, Conventional, VA Loan
Listing Terms 1031 Exchange, Cash, Conventional, VA Loan
Read Less
Want to know what your home might be worth? Contact us for a FREE valuation!

Our team is ready to help you sell your home for the highest possible price ASAP






