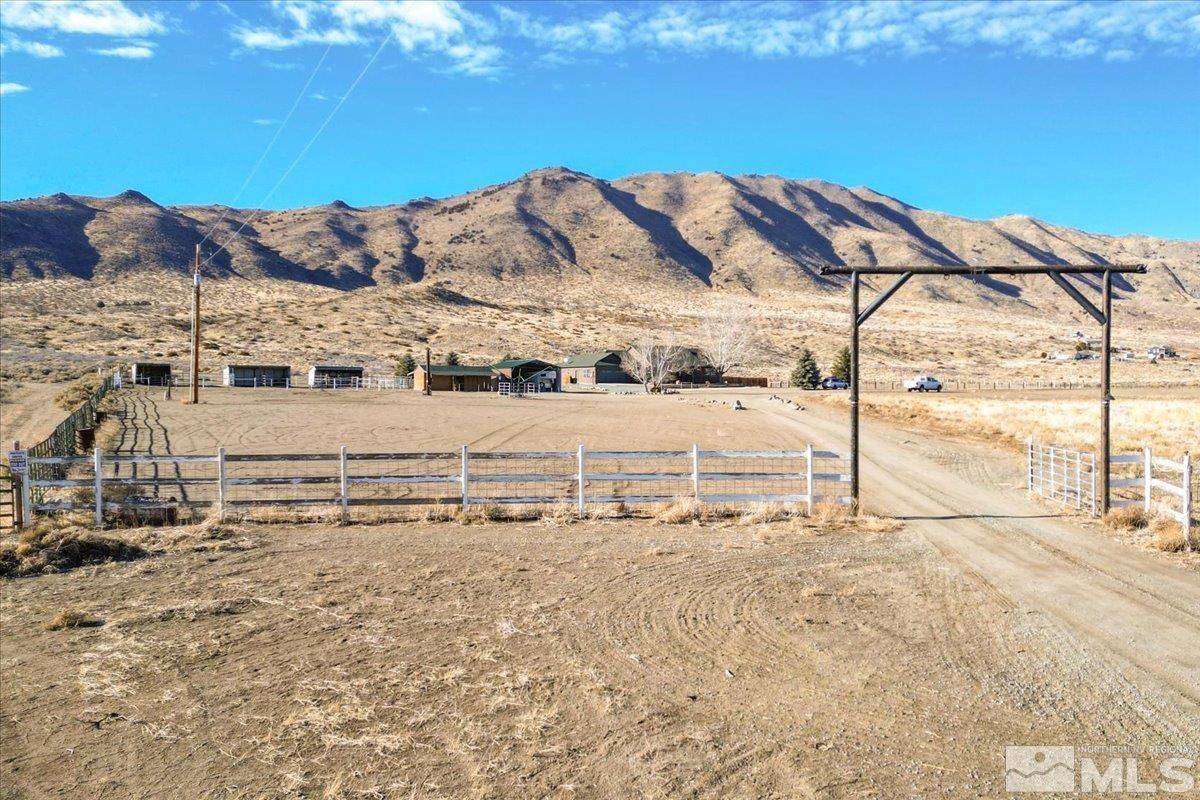$735,000
$750,000
2.0%For more information regarding the value of a property, please contact us for a free consultation.
15595 Elkhorn LN Lane Reno, NV 89506
3 Beds
4 Baths
2,090 SqFt
Key Details
Sold Price $735,000
Property Type Single Family Home
Sub Type Single Family Residence
Listing Status Sold
Purchase Type For Sale
Square Footage 2,090 sqft
Price per Sqft $351
MLS Listing ID 250000322
Sold Date 02/21/25
Bedrooms 3
Full Baths 3
Half Baths 1
Year Built 1994
Annual Tax Amount $2,362
Lot Size 10.510 Acres
Acres 10.51
Lot Dimensions 10.51
Property Sub-Type Single Family Residence
Property Description
Welcome to this stunning rural horse property offering unparalleled mountain views and all the space you need for your equestrian lifestyle. This incredibly maintained ranch style home featuring 3 bedrooms, 3.5 baths and an attached 2 car garage has been updated over the years. Updates include, brand new carpet, new interior paint, granite counter tops, water heater, pressure tank, dish washer, and gas range. Pellet stove and wood flooring installed two years ago., This truly is an equestrians dream property with over 10 acres, 2 riding arenas, 3 lean to shelters with 5 horse stalls, shed and tack room with electricity, 4 horse hot walker, large 20'x30' "barn/garage" that can be used for hay storage, covered RV/toy storage. The possibilities with this property are endless. Schedule your private showing today!
Location
State NV
County Washoe
Zoning LDR
Direction Antelope Valley Rd.
Rooms
Family Room None
Other Rooms None
Dining Room Separate Formal Room
Kitchen Breakfast Bar
Interior
Interior Features Breakfast Bar, Ceiling Fan(s), High Ceilings, Pantry, Smart Thermostat, Walk-In Closet(s)
Heating Fireplace(s), Forced Air, Propane
Flooring Wood
Fireplaces Type Pellet Stove
Fireplace Yes
Appliance Gas Cooktop
Laundry Cabinets, In Bathroom, Laundry Area, Laundry Room, Sink
Exterior
Exterior Feature Dog Run
Parking Features Attached, Garage Door Opener, RV Access/Parking
Garage Spaces 2.0
Utilities Available Electricity Available, Internet Available, Water Available, Propane
Amenities Available None
View Y/N Yes
View Desert, Mountain(s), Peek, Valley
Roof Type Composition,Pitched,Shingle
Porch Deck
Total Parking Spaces 2
Garage Yes
Building
Lot Description Adjoins BLM/BIA Land, Landscaped, Level, Open Lot, Sprinklers In Front, Sprinklers In Rear
Story 1
Foundation Crawl Space
Water Private, Well
Structure Type Wood Siding
Schools
Elementary Schools Desert Heights
Middle Schools Cold Springs
High Schools North Valleys
Others
Tax ID 07947048
Acceptable Financing Cash, Conventional, FHA, VA Loan
Listing Terms Cash, Conventional, FHA, VA Loan
Read Less
Want to know what your home might be worth? Contact us for a FREE valuation!

Our team is ready to help you sell your home for the highest possible price ASAP






