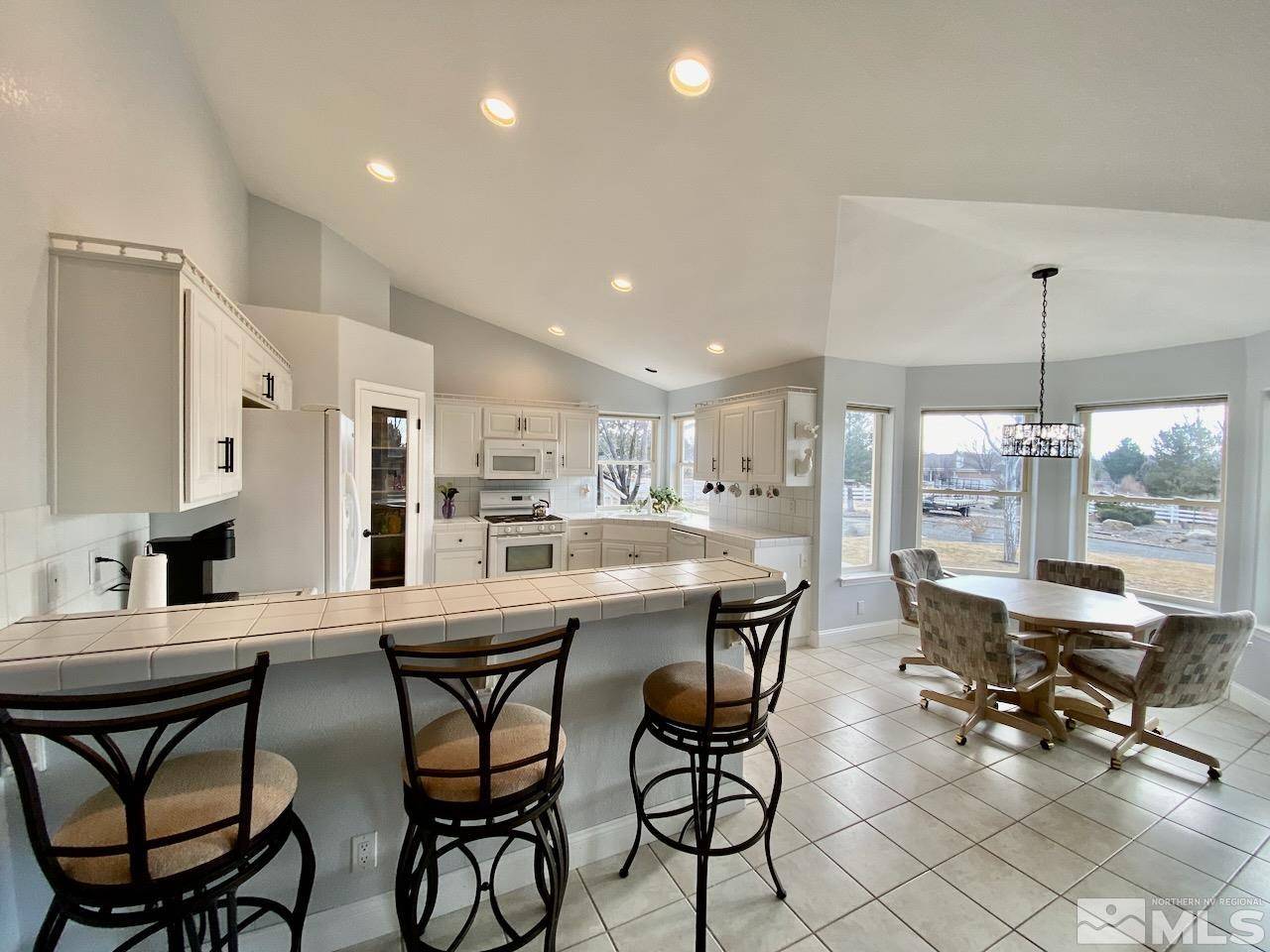$1,100,000
$1,189,000
7.5%For more information regarding the value of a property, please contact us for a free consultation.
1585 Lindsay LN Lane Minden, NV 89423
4 Beds
3 Baths
2,956 SqFt
Key Details
Sold Price $1,100,000
Property Type Single Family Home
Sub Type Single Family Residence
Listing Status Sold
Purchase Type For Sale
Square Footage 2,956 sqft
Price per Sqft $372
MLS Listing ID 240015653
Sold Date 02/21/25
Bedrooms 4
Full Baths 3
Year Built 1994
Annual Tax Amount $4,062
Lot Size 1.020 Acres
Acres 1.02
Lot Dimensions 1.02
Property Sub-Type Single Family Residence
Property Description
This Exceptional Property Truly Has it ALL! Home, Shop & a Guest House. Nestled on a Fully Landscaped, Park-like One-Acre with Breathtaking Mountain Views & Tranquil Setting. Offers the Perfect Balance of Comfort and Functionality. Located in the Desirable Johnson Lane Area in a Peaceful Neighborhood. Adjacent to BLM Land with Endless Opportunities for Adventure Lovers while Close to the Conveniences of Minden & Carson City, Including Shopping, Restaurants, Senior Center, Theaters, and Medical Facilities., Feel the Spaciousness of the Open Floor Plan, High Ceilings and the Warmth of the Laminate Floors that Flow Throughout the Main Part of the House. The Light-Filled Kitchen Features Cabinets, Gas Stove, Walk-in Pantry, and a Spacious Breakfast Nook with Views of the Mountains and the Beautifully Maintained Backyard. Retreat to the Large Master Bedroom, where Ceiling to Floor Windows Invite Natural Light to Pour in and Enjoy the Convenience of a Walk-in Closet, Double Vanities, Jetted Bathtub, Separate Shower and a Private Water Closet. This Property Doesn't Stop at the Main House! A charming Guest House Offers Independence & Privacy with 1-Bedroom, 1-Bathroom, Full Kitchen, Cozy Living Room, Closet Laundry. & a Sizable Covered Porch. Perfect for Visitors or Multi-Generational Living. For the Hobbyist or Entrepreneurs, the 1,500 sq. ft. Finished Shop is a Dream Come True. Complete with Heating, Windows, and Plumbed for a Potential Bathroom or a Sink Ideal for Many Possibilities. The Oversized 3-Car Garage Provides Even More Space for Vehicles, Toys or Equipment. On Private Well & Septic. NO HOA! Horses and ATVs are Welcome. Schedule Your Private Tour Today! Home and Property are Equipped with Cameras Capable of Video & Audio Recording. All Information Deemed Reliable but, Not Guaranteed. Buyer & Buyer's Agent to Verify All Information.
Location
State NV
County Douglas
Zoning 200
Direction Stephanie Ln. to Squires St.
Rooms
Family Room None
Other Rooms Guest House
Dining Room Great Room
Kitchen Breakfast Bar
Interior
Interior Features Breakfast Bar, Ceiling Fan(s), High Ceilings, Pantry, Primary Downstairs, Smart Thermostat, Walk-In Closet(s)
Heating Fireplace(s), Forced Air, Natural Gas
Cooling Central Air, Refrigerated, Wall/Window Unit(s)
Flooring Ceramic Tile
Fireplaces Number 1
Fireplaces Type Circulating, Gas Log, Insert
Equipment Satellite Dish
Fireplace Yes
Appliance Additional Refrigerator(s)
Laundry Cabinets, In Hall, Laundry Area, Laundry Room, Shelves, Sink
Exterior
Parking Features Attached, Garage Door Opener, RV Access/Parking
Garage Spaces 6.0
Utilities Available Cable Available, Electricity Available, Internet Available, Natural Gas Available, Phone Available, Water Available, Cellular Coverage
Amenities Available None
View Y/N Yes
View Desert, Mountain(s), Peek, Trees/Woods
Roof Type Composition,Pitched,Shingle
Porch Patio
Total Parking Spaces 6
Garage Yes
Building
Lot Description Adjoins BLM/BIA Land, Gentle Sloping, Landscaped, Level, Sloped Down, Sprinklers In Front, Sprinklers In Rear
Story 2
Foundation Crawl Space
Water Private, Well
Structure Type Brick,Wood Siding
Schools
Elementary Schools Pinon Hills
Middle Schools Carson Valley
High Schools Douglas
Others
Tax ID 142027701027
Acceptable Financing 1031 Exchange, Cash, Conventional, FHA, VA Loan
Listing Terms 1031 Exchange, Cash, Conventional, FHA, VA Loan
Read Less
Want to know what your home might be worth? Contact us for a FREE valuation!

Our team is ready to help you sell your home for the highest possible price ASAP






