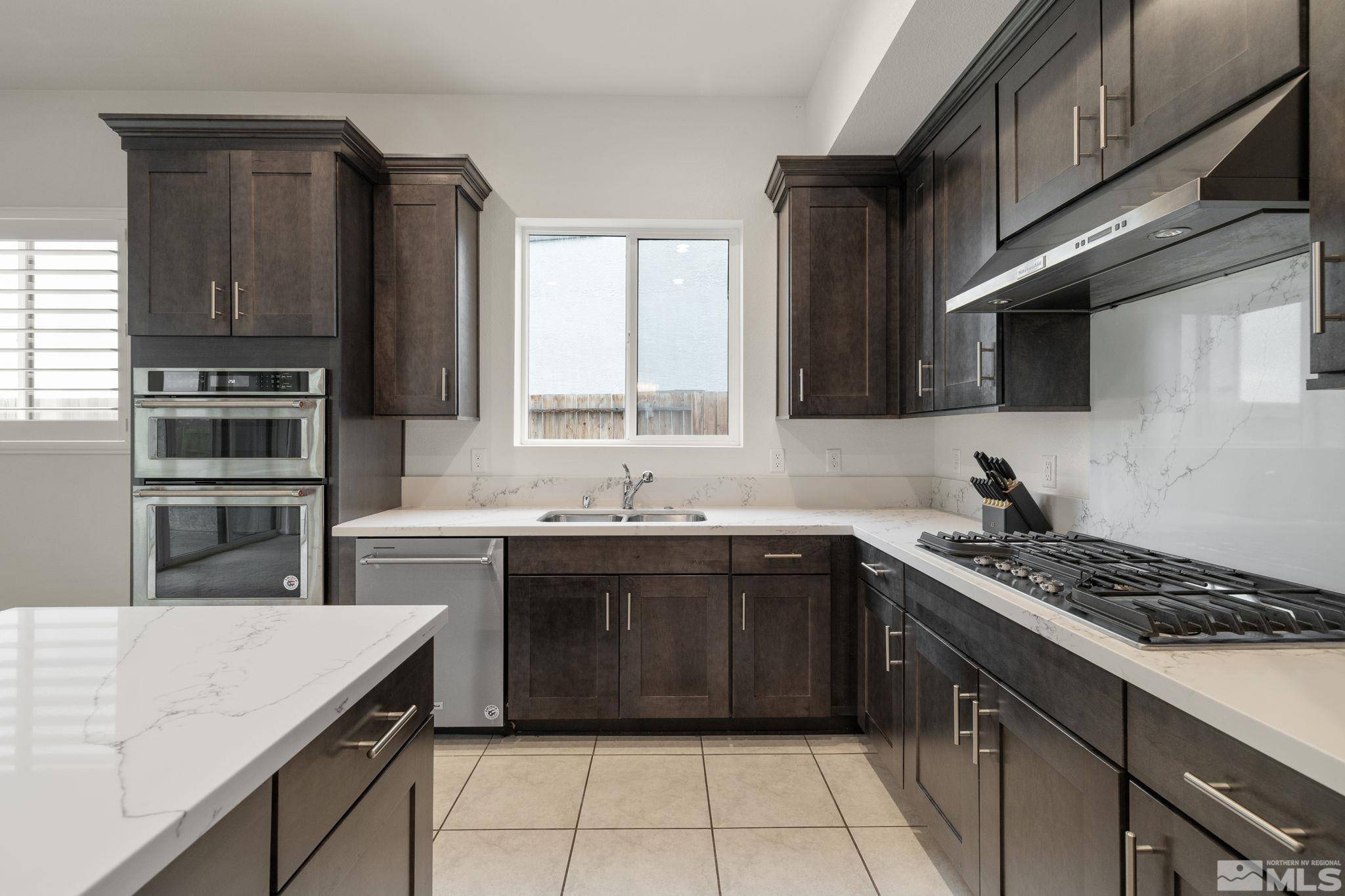$880,000
$899,000
2.1%For more information regarding the value of a property, please contact us for a free consultation.
3016 Country Wind LN Lane Reno, NV 89521
3 Beds
3 Baths
2,803 SqFt
Key Details
Sold Price $880,000
Property Type Single Family Home
Sub Type Single Family Residence
Listing Status Sold
Purchase Type For Sale
Square Footage 2,803 sqft
Price per Sqft $313
MLS Listing ID 240015678
Sold Date 02/20/25
Bedrooms 3
Full Baths 2
Half Baths 1
HOA Fees $227/mo
Year Built 2021
Annual Tax Amount $6,128
Lot Size 8,276 Sqft
Acres 0.19
Lot Dimensions 0.19
Property Sub-Type Single Family Residence
Property Description
Welcome to your dream home in the heart of South Reno! This exquisite 2-story residence boasts 3 spacious bedrooms, 2.5 bathrooms, and an impressive 2,803sqft of living space, all nestled within a desirable gated community complete with a pool. As you approach, you'll be greeted by a beautiful paver driveway leading to a 2-car garage., Step inside to discover a bright and inviting interior, where natural light floods the open-concept design. The gourmet kitchen features elegant quartz countertops, stainless steel appliances, and a gas cooktop, making it a chef's delight. The spacious dining area flows seamlessly from the kitchen, offering lovely views of the oversized lot, while the adjacent living room is perfect for relaxation, complete with a modern fireplace. Venture upstairs to find a versatile loft area, ideal for an office or game room. The oversized primary bedroom is a true retreat, featuring a ceiling fan for added comfort. The luxurious primary suite includes dual sinks, a walk-in shower, and an expansive walk-in closet. Two additional bedrooms down the hall also feature walk-in closets, providing ample storage space. The guest bathroom is equipped with dual sinks for convenience, and the upstairs laundry room offers cabinets for organization. Step outside to your fully landscaped backyard, where serenity awaits. Enjoy the stunning mountain views from the covered patio or the stamped concrete patio, complete with plumbing for your BBQ grill—perfect for entertaining or relaxing in nature. This home is ideally located just minutes from shopping, scenic trails, and schools, making it the perfect place to call home. Don't miss your chance to own this stunning property. Schedule your showing today!
Location
State NV
County Washoe
Zoning Pd
Direction Copper Sunrise Drive to Country Wind Lane
Rooms
Family Room High Ceilings
Other Rooms Loft
Dining Room Living Room Combination
Kitchen Built-In Dishwasher
Interior
Interior Features Ceiling Fan(s), High Ceilings, Kitchen Island, Pantry, Walk-In Closet(s)
Heating Fireplace(s), Forced Air, Natural Gas
Cooling Central Air, Refrigerated
Flooring Ceramic Tile
Fireplaces Type Gas Log
Fireplace Yes
Laundry Cabinets, Laundry Area, Laundry Room
Exterior
Exterior Feature Barbecue Stubbed In
Parking Features Attached, Garage Door Opener
Garage Spaces 2.0
Utilities Available Cable Available, Electricity Available, Internet Available, Natural Gas Available, Phone Available, Sewer Available, Water Available, Cellular Coverage
Amenities Available Gated, Pool
View Y/N Yes
View City, Mountain(s), Peek
Roof Type Composition,Pitched,Shingle
Porch Patio
Total Parking Spaces 2
Garage Yes
Building
Lot Description Landscaped, Level, Sprinklers In Front
Story 2
Foundation Slab
Water Public
Structure Type Stucco
Schools
Elementary Schools Brown
Middle Schools Marce Herz
High Schools Galena
Others
Tax ID 14321111
Acceptable Financing 1031 Exchange, Cash, Conventional, FHA, VA Loan
Listing Terms 1031 Exchange, Cash, Conventional, FHA, VA Loan
Read Less
Want to know what your home might be worth? Contact us for a FREE valuation!

Our team is ready to help you sell your home for the highest possible price ASAP






