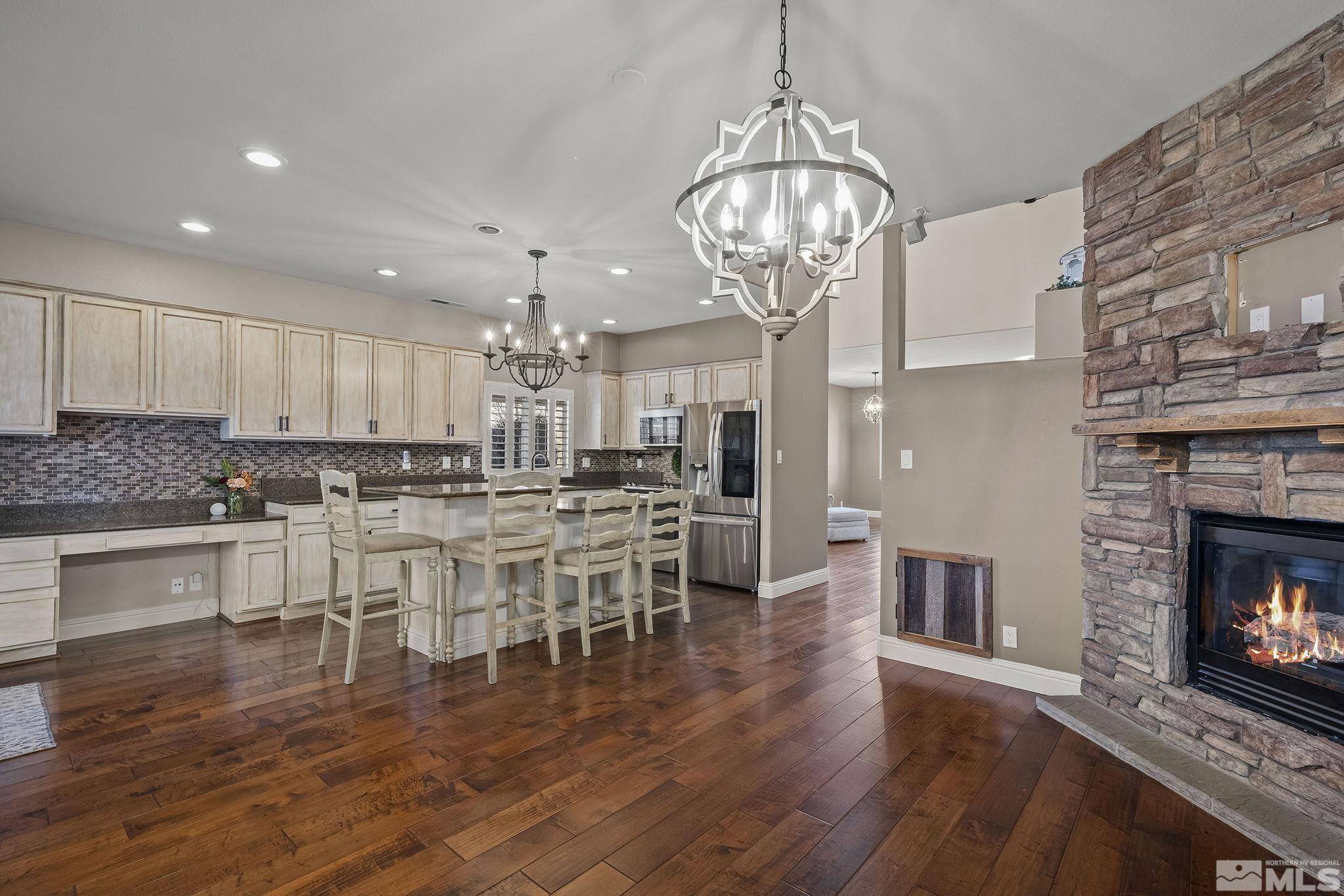$650,000
$650,000
For more information regarding the value of a property, please contact us for a free consultation.
4823 Santa Barbara AVE Avenue Sparks, NV 89436
4 Beds
4 Baths
2,382 SqFt
Key Details
Sold Price $650,000
Property Type Single Family Home
Sub Type Single Family Residence
Listing Status Sold
Purchase Type For Sale
Square Footage 2,382 sqft
Price per Sqft $272
MLS Listing ID 250000714
Sold Date 02/20/25
Bedrooms 4
Full Baths 3
Half Baths 1
Year Built 2003
Annual Tax Amount $3,613
Lot Size 6,969 Sqft
Acres 0.16
Lot Dimensions 0.16
Property Sub-Type Single Family Residence
Property Description
Welcome to this stunning Sparks home featuring 4 bedrooms and 3 1/2 baths, complemented by a spacious 3-car garage. The main level showcases a kitchen with granite countertops, upgraded cabinets, an electric range, and a convenient breakfast bar. Inside, plantation shutters, wood floors, and a beautiful fireplace create a warm and inviting atmosphere. The spacious primary suite includes a deep soaking tub and a large walk-in closet for added convenience., Upstairs, you'll find a great loft area, two additional bedrooms, and a second en-suite bedroom, perfect for accommodating guests or family members. Outside, the backyard boasts low maintenance landscaping, a covered patio ideal for outdoor gatherings, and a cozy hot tub for relaxation. Best of all, there's no HOA, providing flexibility and freedom to enjoy this beautiful property to the fullest.
Location
State NV
County Washoe
Zoning Sf6
Direction Disc to Walden Way to Santa Barbara
Rooms
Other Rooms Loft
Dining Room Living Room Combination
Kitchen Breakfast Bar
Interior
Interior Features Breakfast Bar, Central Vacuum, High Ceilings, Primary Downstairs, Walk-In Closet(s)
Heating Electric, Fireplace(s), Forced Air, Natural Gas
Cooling Central Air, Electric, Refrigerated
Flooring Ceramic Tile
Fireplaces Type Gas Log
Fireplace Yes
Appliance Additional Refrigerator(s)
Laundry Cabinets, Laundry Area, Shelves, Sink
Exterior
Exterior Feature Dog Run
Parking Features Attached, Garage Door Opener
Garage Spaces 3.0
Utilities Available Cable Available, Electricity Available, Internet Available, Natural Gas Available, Phone Available, Sewer Available, Water Available, Cellular Coverage, Water Meter Installed
Amenities Available None
View Y/N Yes
View Mountain(s), Trees/Woods
Roof Type Pitched,Tile
Porch Patio
Total Parking Spaces 3
Garage Yes
Building
Lot Description Landscaped, Level, Sprinklers In Front, Sprinklers In Rear
Story 2
Foundation Slab
Water Public
Structure Type Stucco
Schools
Elementary Schools Beasley
Middle Schools Mendive
High Schools Reed
Others
Tax ID 51870205
Acceptable Financing 1031 Exchange, Cash, Conventional, FHA, VA Loan
Listing Terms 1031 Exchange, Cash, Conventional, FHA, VA Loan
Read Less
Want to know what your home might be worth? Contact us for a FREE valuation!

Our team is ready to help you sell your home for the highest possible price ASAP






