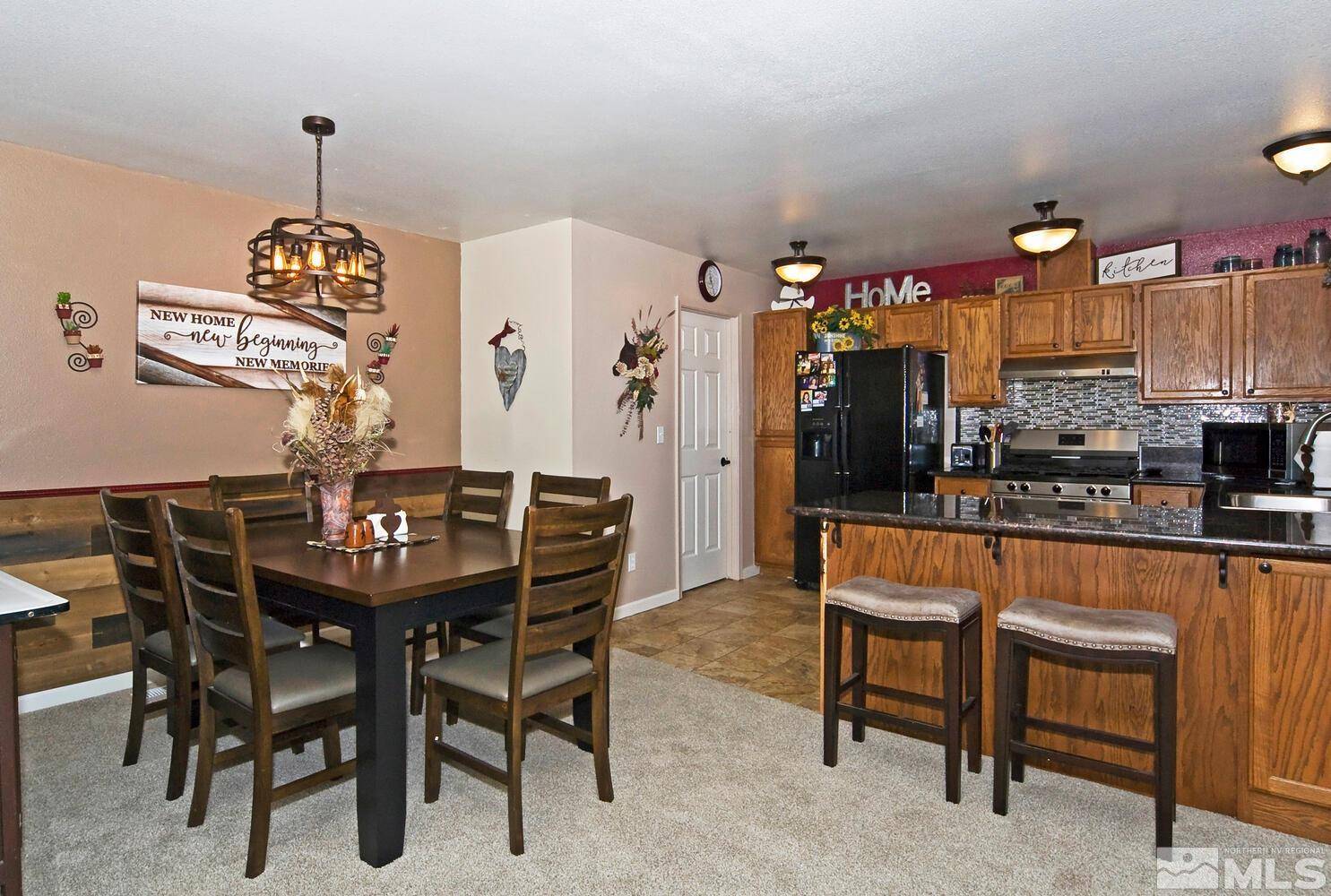$504,000
$514,000
1.9%For more information regarding the value of a property, please contact us for a free consultation.
753 Hornet DR Drive Gardnerville, NV 89460
3 Beds
2 Baths
1,582 SqFt
Key Details
Sold Price $504,000
Property Type Single Family Home
Sub Type Single Family Residence
Listing Status Sold
Purchase Type For Sale
Square Footage 1,582 sqft
Price per Sqft $318
MLS Listing ID 250000047
Sold Date 02/18/25
Bedrooms 3
Full Baths 2
Year Built 1989
Annual Tax Amount $1,552
Lot Size 0.360 Acres
Acres 0.36
Lot Dimensions 0.36
Property Sub-Type Single Family Residence
Property Description
Beautiful, well-maintained home with a professionally landscaped front and back yard. The kitchen offers granite countertops, newer stainless-steel appliances, breakfast bar & pantry. Open concept floor plan with spacious living room, wood burning fireplace with rock hearth, slider to covered patio, as well as a good size dining area. Large master bedroom with 2 closets (1 walk in), sitting area, bathroom with double sinks & granite countertop & stall shower. Two more bedrooms & bathroom. This home has, central A/C (newer), a tuff shed for storage, a small greenhouse and RV parking on one side of the home. The large, professionally landscaped backyard features a bocce ball court, lush lawn and a covered stamped concrete patio. The front yard offers low maintenance, artistically designed gravel landscape with concrete borders and shrubs. The composition roof is only 4 years old. This is a very nice home and shows extremely well.
Location
State NV
County Douglas
Zoning SFR
Direction Cardinal
Rooms
Family Room None
Other Rooms Entrance Foyer
Dining Room Kitchen Combination
Kitchen Breakfast Bar
Interior
Interior Features Breakfast Bar, Walk-In Closet(s)
Heating Fireplace(s), Forced Air, Natural Gas
Cooling Central Air, Refrigerated
Flooring Ceramic Tile
Fireplace Yes
Laundry Laundry Area, Laundry Room, Shelves
Exterior
Exterior Feature None
Parking Features Attached, Garage Door Opener, RV Access/Parking
Garage Spaces 2.0
Utilities Available Electricity Available, Internet Available, Natural Gas Available, Sewer Available, Water Available, Cellular Coverage
Amenities Available None
View Y/N Yes
View Mountain(s)
Roof Type Composition,Pitched,Shingle
Porch Patio
Total Parking Spaces 2
Garage Yes
Building
Lot Description Landscaped, Level
Story 1
Foundation Crawl Space
Water Public
Structure Type Masonite
Schools
Elementary Schools Scarselli
Middle Schools Pau-Wa-Lu
High Schools Douglas
Others
Tax ID 122021710108
Acceptable Financing Cash, Conventional, FHA, VA Loan
Listing Terms Cash, Conventional, FHA, VA Loan
Read Less
Want to know what your home might be worth? Contact us for a FREE valuation!

Our team is ready to help you sell your home for the highest possible price ASAP






