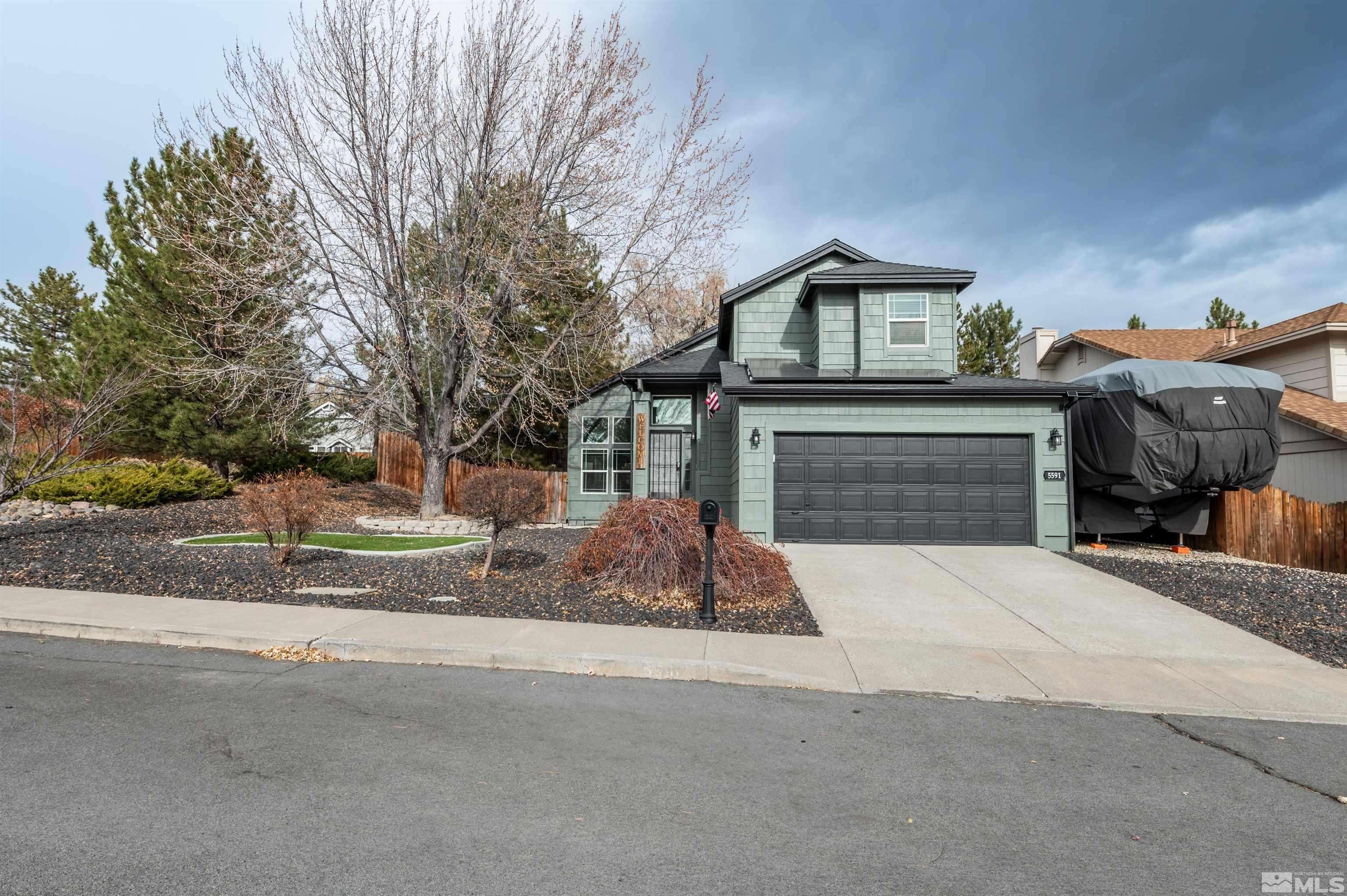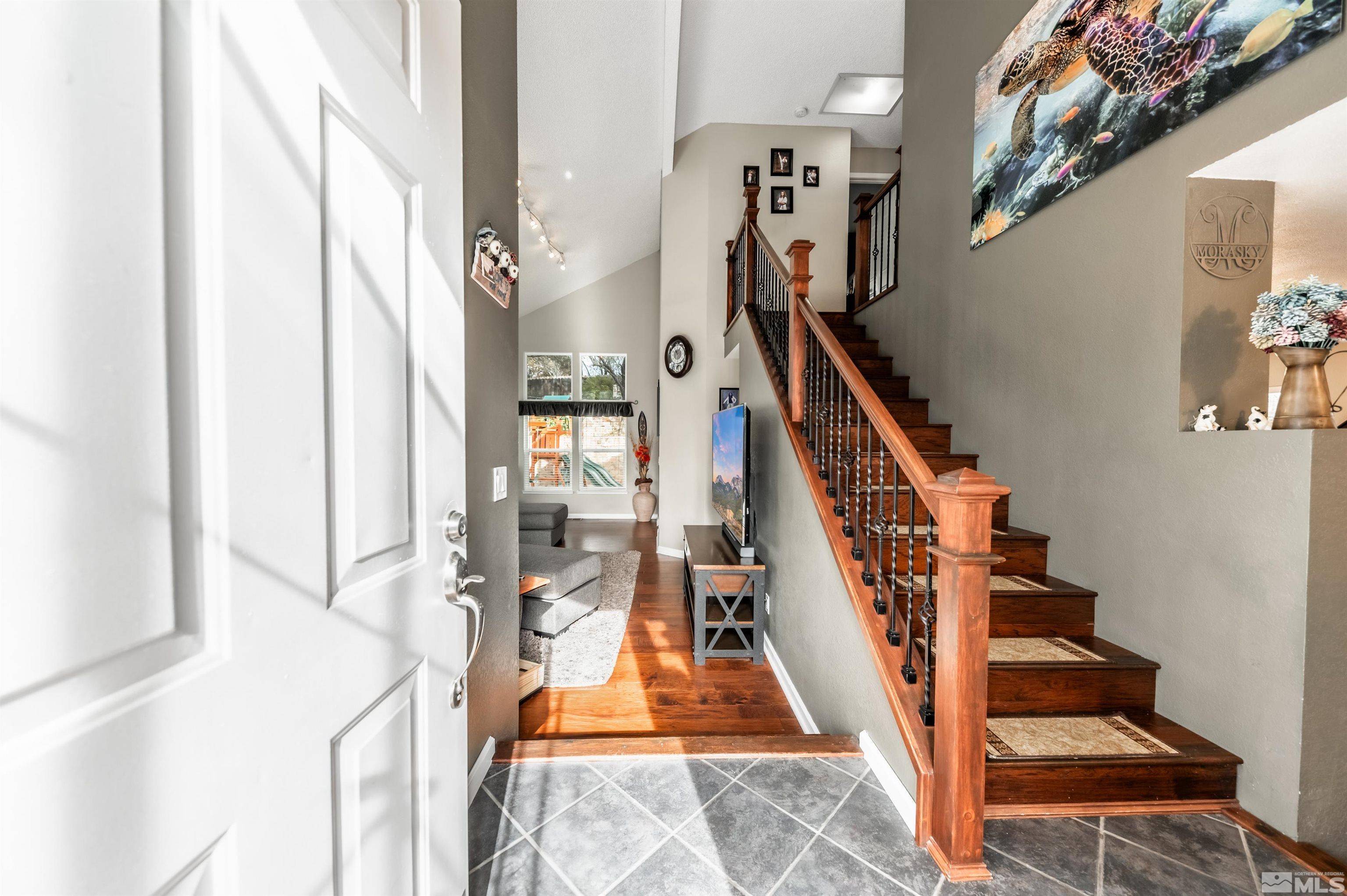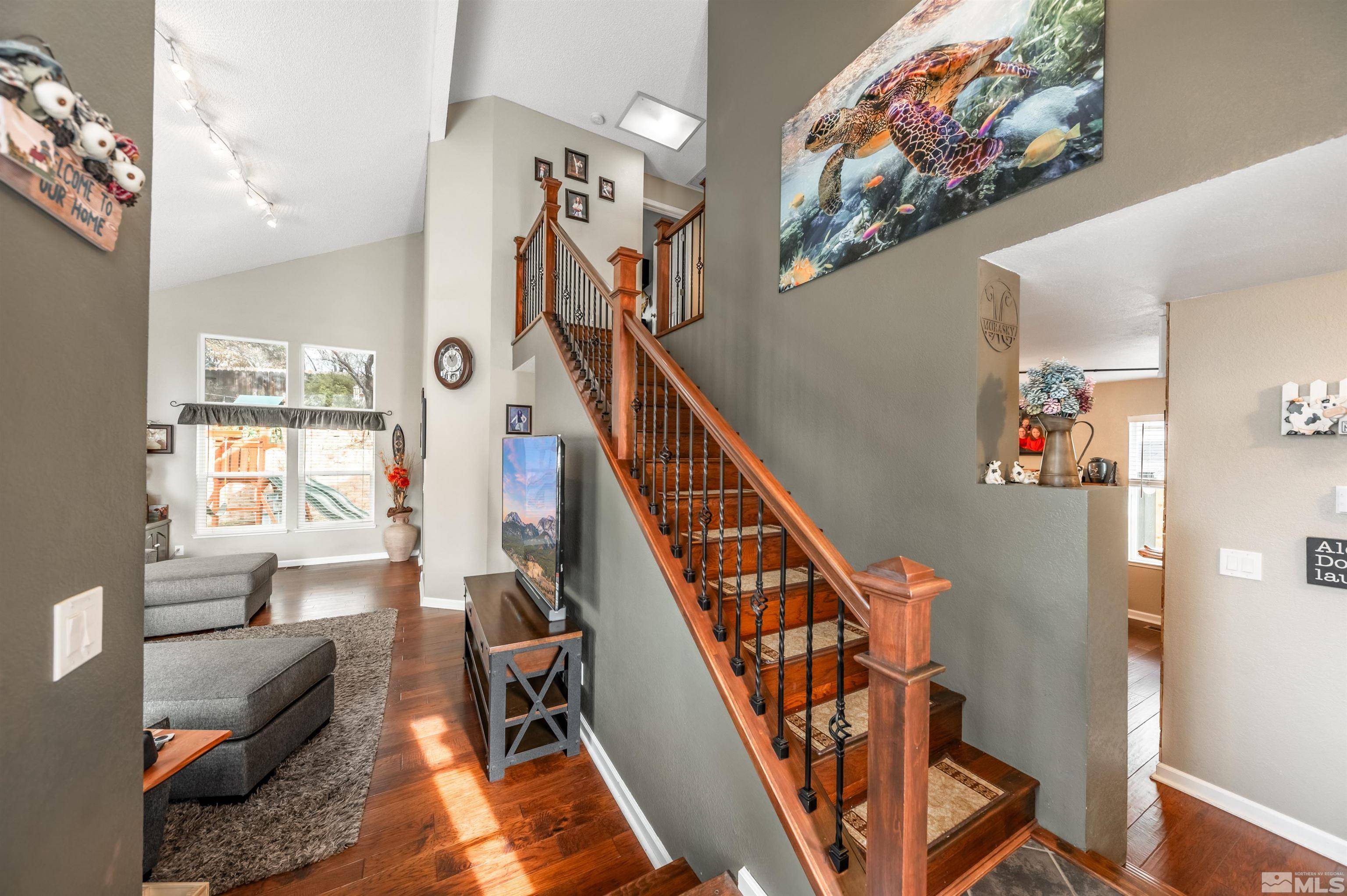$630,000
$620,000
1.6%For more information regarding the value of a property, please contact us for a free consultation.
5591 E Rainbow Ridge CT Court Reno, NV 89523
3 Beds
3 Baths
1,669 SqFt
Key Details
Sold Price $630,000
Property Type Single Family Home
Sub Type Single Family Residence
Listing Status Sold
Purchase Type For Sale
Square Footage 1,669 sqft
Price per Sqft $377
MLS Listing ID 240014650
Sold Date 02/18/25
Bedrooms 3
Full Baths 2
Half Baths 1
Year Built 1988
Annual Tax Amount $2,272
Lot Size 7,840 Sqft
Acres 0.18
Lot Dimensions 0.18
Property Sub-Type Single Family Residence
Property Description
This beautiful 3-bedroom, 2.5-bath home offers a perfect blend of comfort and modern upgrades. The spacious living areas are flooded with natural light, creating a welcoming atmosphere. The expansive backyard is designed for enjoyment, with a large patio area that's perfect for dining, lounging, and hosting gatherings. Whether it's a summer BBQ or a quiet evening outdoors, the backyard provides the ideal space to relax and entertain. New AC, RV parking, solar, and newly refaced cabinets in kitchen., With a full price offer sellers will pay off existing solar loan.
Location
State NV
County Washoe
Zoning Sf8
Direction Mae Anne
Rooms
Family Room None
Other Rooms None
Dining Room Separate Formal Room
Kitchen Breakfast Nook
Interior
Interior Features High Ceilings, Smart Thermostat, Walk-In Closet(s)
Heating Fireplace(s), Forced Air, Natural Gas
Cooling Central Air, Refrigerated
Flooring Ceramic Tile
Fireplaces Number 1
Fireplaces Type Gas Log
Fireplace Yes
Laundry Cabinets, In Hall, Laundry Area, Shelves
Exterior
Parking Features Attached, Garage Door Opener, RV Access/Parking
Garage Spaces 2.0
Utilities Available Cable Available, Electricity Available, Internet Available, Natural Gas Available, Sewer Available, Water Available, Cellular Coverage, Water Meter Installed
Amenities Available None
View Y/N Yes
View Mountain(s)
Roof Type Composition,Pitched,Shingle
Porch Patio
Total Parking Spaces 2
Garage Yes
Building
Lot Description Corner Lot, Cul-De-Sac, Landscaped, Level, Sloped Up
Story 2
Foundation Crawl Space
Water Public
Structure Type Wood Siding
Schools
Elementary Schools Winnemucca, Sarah
Middle Schools Billinghurst
High Schools Mc Queen
Others
Tax ID 03945110
Acceptable Financing 1031 Exchange, Cash, Conventional, FHA, VA Loan
Listing Terms 1031 Exchange, Cash, Conventional, FHA, VA Loan
Read Less
Want to know what your home might be worth? Contact us for a FREE valuation!

Our team is ready to help you sell your home for the highest possible price ASAP






