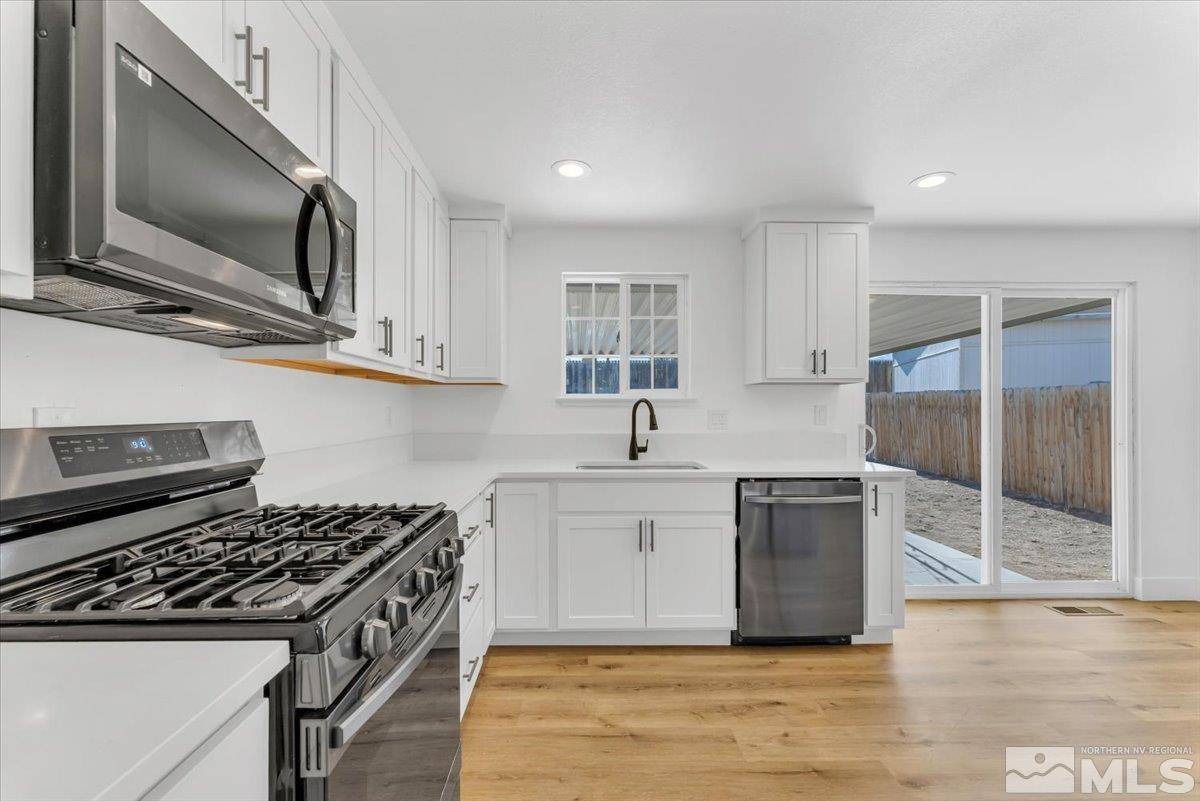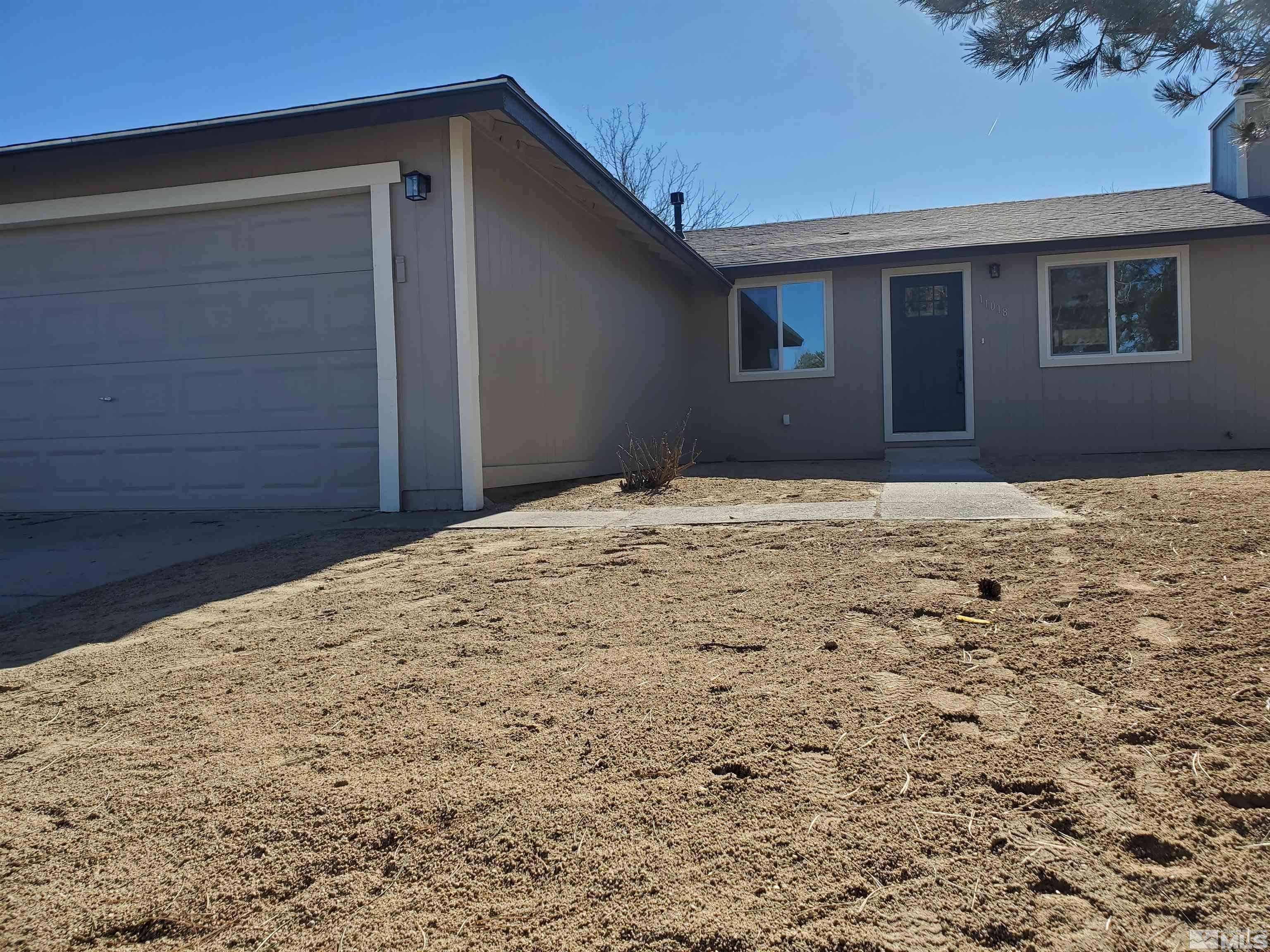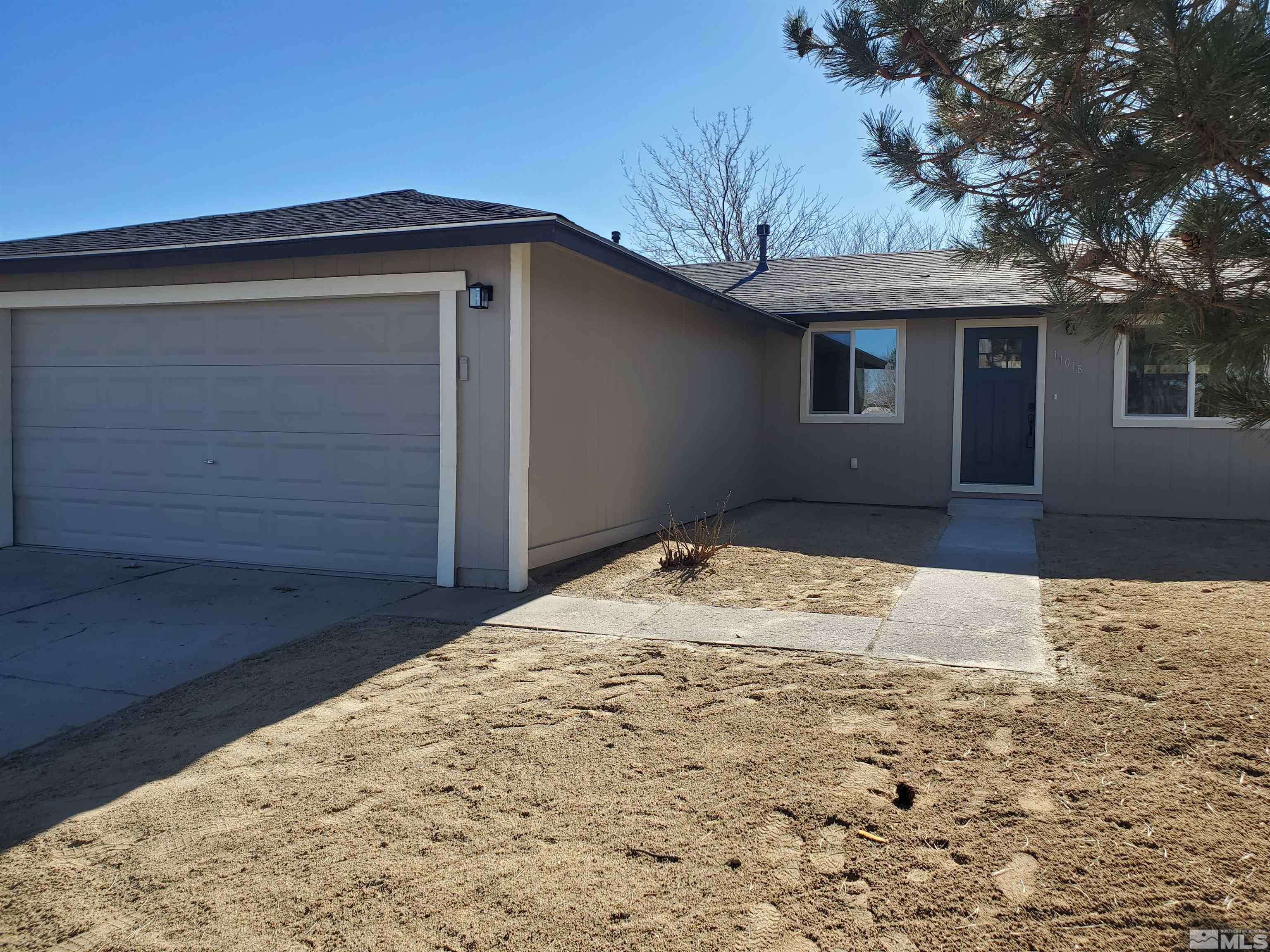$397,000
$394,900
0.5%For more information regarding the value of a property, please contact us for a free consultation.
11018 Bornite CT Court Reno, NV 89506
3 Beds
2 Baths
1,176 SqFt
Key Details
Sold Price $397,000
Property Type Single Family Home
Sub Type Single Family Residence
Listing Status Sold
Purchase Type For Sale
Square Footage 1,176 sqft
Price per Sqft $337
MLS Listing ID 240015549
Sold Date 02/14/25
Bedrooms 3
Full Baths 2
Year Built 1978
Annual Tax Amount $1,121
Lot Size 8,712 Sqft
Acres 0.2
Lot Dimensions 0.2
Property Sub-Type Single Family Residence
Property Description
Welcome to this fully renovated 3-bedroom, 2-bathroom home nestled in a culde-sac and ready for its new owners! This charming single-story property has been updated from top to bottom, featuring new flooring throughout, fresh interior and exterior paint, updated bathrooms with modern vanities, and a completely refreshed kitchen with new cabinetry, countertops, and newer appliances, including a refrigerator, dishwasher, microwave, and gas range. Sitting on nearly a quarter-acre lot, the spacious backyard, offers endless possibilities for outdoor living and entertaining. With its move-in-ready condition and desirable location, this home is priced to sell—don't miss out on this incredible opportunity! *****PRICE JUST REDUCED***** !!! Seller Offering $10,000.00 Credit !!!
Location
State NV
County Washoe
Zoning sf6
Direction Steed-Lear-Kernite-Bornight Ct
Rooms
Other Rooms None
Dining Room Kitchen Combination
Kitchen Built-In Dishwasher
Interior
Heating Fireplace(s), Natural Gas
Cooling Attic Fan
Flooring Wood
Fireplaces Number 1
Fireplace Yes
Laundry In Hall
Exterior
Exterior Feature Dog Run
Parking Features Attached
Garage Spaces 2.0
Utilities Available Electricity Available, Natural Gas Available, Sewer Available, Water Available
Amenities Available None
View Y/N No
Roof Type Composition,Pitched,Shingle
Porch Patio
Total Parking Spaces 2
Garage Yes
Building
Lot Description Cul-De-Sac, Level
Story 1
Foundation Crawl Space
Water Public
Structure Type Wood Siding
Schools
Elementary Schools Desert Heights
Middle Schools Obrien
High Schools North Valleys
Others
Tax ID 8656116
Acceptable Financing 1031 Exchange, Cash, Conventional, FHA, VA Loan
Listing Terms 1031 Exchange, Cash, Conventional, FHA, VA Loan
Read Less
Want to know what your home might be worth? Contact us for a FREE valuation!

Our team is ready to help you sell your home for the highest possible price ASAP






