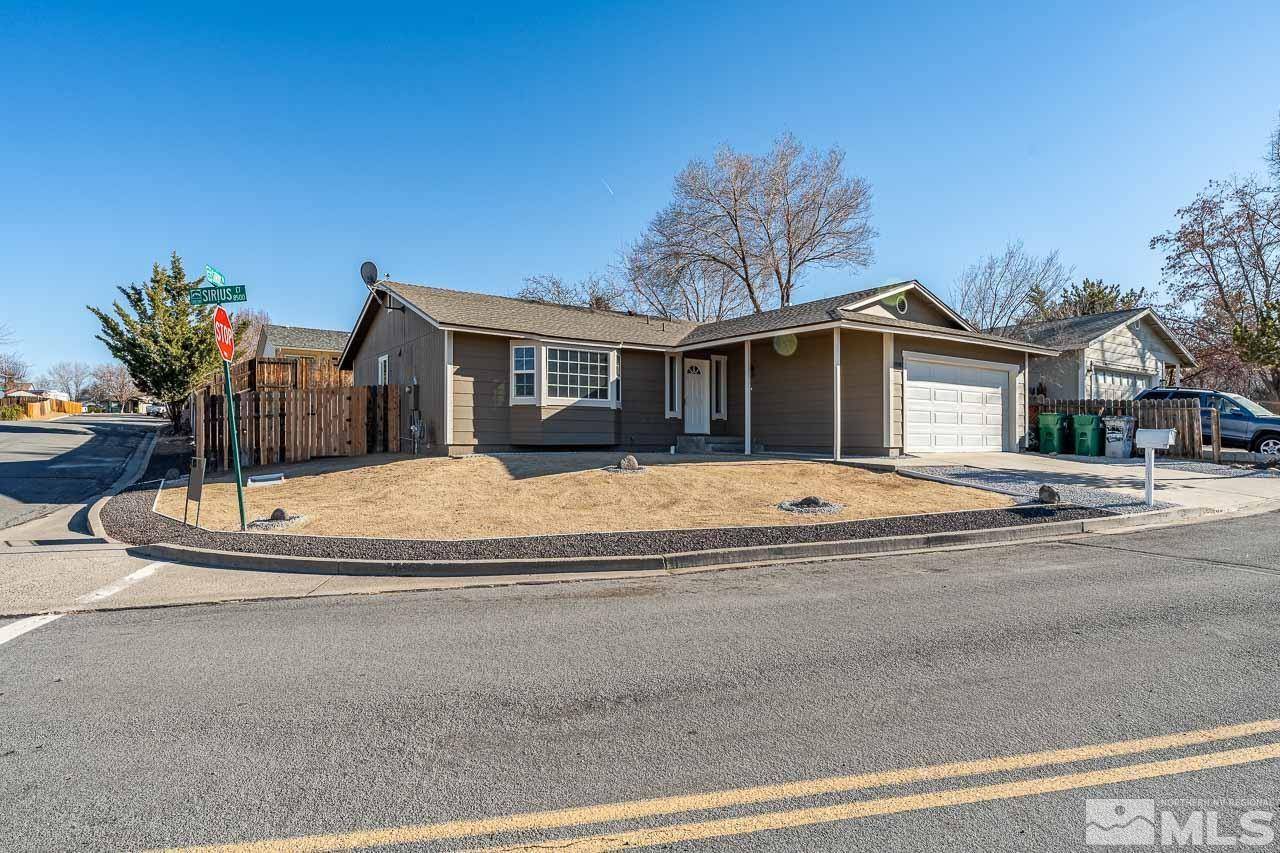$445,000
$444,900
For more information regarding the value of a property, please contact us for a free consultation.
8590 Sirius CT Court Reno, NV 89506
3 Beds
2 Baths
1,564 SqFt
Key Details
Sold Price $445,000
Property Type Single Family Home
Sub Type Single Family Residence
Listing Status Sold
Purchase Type For Sale
Square Footage 1,564 sqft
Price per Sqft $284
MLS Listing ID 240015083
Sold Date 02/14/25
Bedrooms 3
Full Baths 2
Year Built 1987
Annual Tax Amount $3,087
Lot Size 8,276 Sqft
Acres 0.19
Lot Dimensions 0.19
Property Sub-Type Single Family Residence
Property Description
Every corner of this lovely abode has been elegantly updated, both inside and out. It boasts stunning new flooring and fresh paint, complementing its airy and light-filled interiors. The chef's kitchen is a dream with its brand new cabinets, inviting countertops, backsplash, and a modern stainless-steel hood above the stove. The bathrooms have been beautifully updated, adding a modern touch to these essential retreats., The home is further enhanced by an expansive yard, offering ample space for outdoor activities and gardening, and an uncovered deck that promises pleasant weekend barbecues and star-gazing nights. To cap it all, the home comes with a newly installed roof. Don't miss your chance to call this stylish yet comfortable haven your own!
Location
State NV
County Washoe
Zoning Sf8
Direction STEAD BLVD. TO SILVER LAKE ROAD TO SIRIUS
Rooms
Family Room None
Other Rooms None
Dining Room Kitchen Combination
Kitchen Built-In Dishwasher
Interior
Interior Features Kitchen Island, Walk-In Closet(s)
Heating Forced Air, Natural Gas
Flooring Laminate
Fireplace No
Laundry In Hall, Laundry Area
Exterior
Exterior Feature None
Parking Features Attached
Garage Spaces 2.0
Utilities Available Electricity Available, Natural Gas Available, Sewer Available, Water Available
Amenities Available None
View Y/N Yes
View Mountain(s)
Roof Type Composition,Pitched,Shingle
Porch Deck
Total Parking Spaces 2
Garage Yes
Building
Lot Description Corner Lot, Landscaped, Level
Story 1
Foundation Crawl Space
Water Public
Structure Type Wood Siding
Schools
Elementary Schools Silver Lake
Middle Schools Obrien
High Schools North Valleys
Others
Tax ID 09011316
Acceptable Financing 1031 Exchange, Cash, Conventional, FHA, VA Loan
Listing Terms 1031 Exchange, Cash, Conventional, FHA, VA Loan
Read Less
Want to know what your home might be worth? Contact us for a FREE valuation!

Our team is ready to help you sell your home for the highest possible price ASAP






