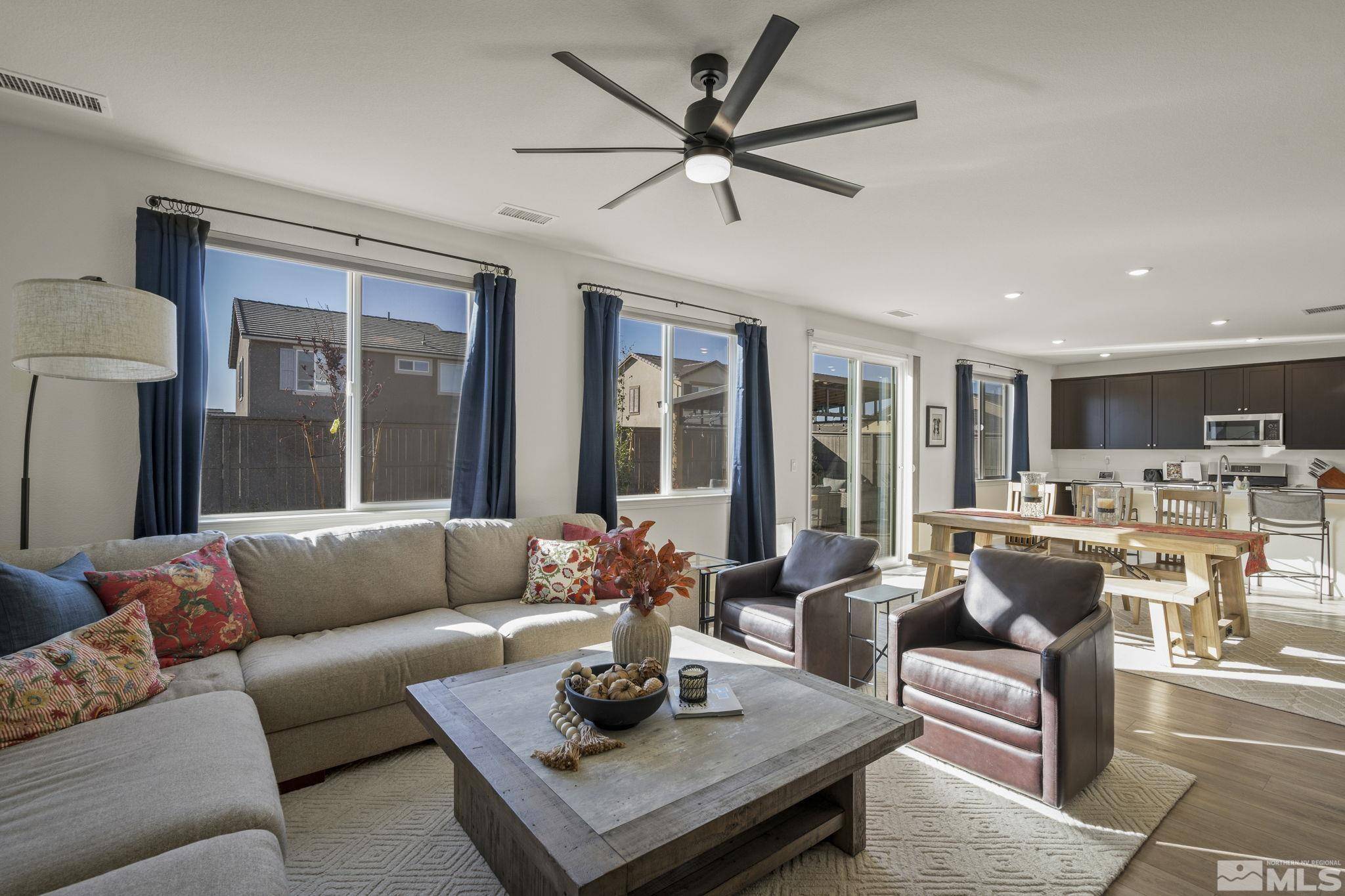$671,900
$677,900
0.9%For more information regarding the value of a property, please contact us for a free consultation.
7141 Lemur Landing WAY Way Sparks, NV 89436
4 Beds
4 Baths
2,680 SqFt
Key Details
Sold Price $671,900
Property Type Single Family Home
Sub Type Single Family Residence
Listing Status Sold
Purchase Type For Sale
Square Footage 2,680 sqft
Price per Sqft $250
MLS Listing ID 240013300
Sold Date 02/12/25
Bedrooms 4
Full Baths 3
Half Baths 1
HOA Fees $20/qua
Year Built 2024
Annual Tax Amount $6,699
Lot Size 7,187 Sqft
Acres 0.17
Lot Dimensions 0.17
Property Sub-Type Single Family Residence
Property Description
**$8,000 CREDIT TO THE BUYER!!!* NEW BUILD WITHOUT THE WAIT! FULLY UPGRADED AND LANDSCAPED!!! This stunning TURN-KEY home, built in 2024, offers the perfect blend of modern design, functionality, and energy efficiency. With 4 spacious bedrooms, 3.5 bathrooms, and a 3-car garage, it features an open floor plan that fills the home with natural light from beautiful, large windows. The kitchen is enhanced with a large island, quartz countertops, and stainless steel GE Profile appliances, a dream for any chef., The landscaped yard is low-maintenance and the backyard includes astro turf for easy care and year round color, beautiful flowers, and a serene gazebo, perfect for outdoor relaxation. This home also boasts a unique MULTI-GENERATION SUITE with a private entrance, Ring doorbell, and keyless entry. Complete with its own full-size refrigerator and stackable washer/dryer unit, the suite is ideal for aging family members, college students, or anyone seeking independence within the comfort of your home. This MOVE-IN READY PROPERTY is designed for comfort and convenience, ensuring that it will appeal to a wide range of buyers. Note: The security system, the fountain in the backyard, the window coverings in the primary bedroom, and the washer and dryer in the home does not convey with the property (The refrigerator in the main home, the stackables and the refrigerator in the Multi-Generation Suite do convey)
Location
State NV
County Washoe
Zoning PD
Direction Wingfield Hills Rd, Rolling Meadows Dr, Fen Way
Rooms
Family Room Ceiling Fan(s)
Dining Room Family Room Combination
Kitchen Built-In Dishwasher
Interior
Interior Features Ceiling Fan(s), High Ceilings, Kitchen Island, Pantry, Smart Thermostat, Walk-In Closet(s)
Heating Electric, Forced Air, Natural Gas
Cooling Central Air, Electric, Refrigerated
Flooring Tile
Fireplace No
Appliance Additional Refrigerator(s)
Laundry Cabinets, Laundry Area, Shelves
Exterior
Parking Features Attached, Garage Door Opener, Tandem
Garage Spaces 3.0
Utilities Available Cable Available, Electricity Available, Internet Available, Natural Gas Available, Sewer Available, Water Available, Cellular Coverage, Centralized Data Panel, Water Meter Installed
Amenities Available Maintenance Grounds
View Y/N Yes
View Mountain(s)
Roof Type Composition,Pitched,Shingle
Porch Patio
Total Parking Spaces 3
Garage Yes
Building
Lot Description Common Area, Landscaped, Level, Sprinklers In Front
Story 2
Foundation Slab
Water Public
Structure Type Stucco
Schools
Elementary Schools John Bohach
Middle Schools Sky Ranch
High Schools Spanish Springs
Others
Tax ID 52913206
Acceptable Financing 1031 Exchange, Cash, Conventional, FHA, VA Loan
Listing Terms 1031 Exchange, Cash, Conventional, FHA, VA Loan
Read Less
Want to know what your home might be worth? Contact us for a FREE valuation!

Our team is ready to help you sell your home for the highest possible price ASAP






