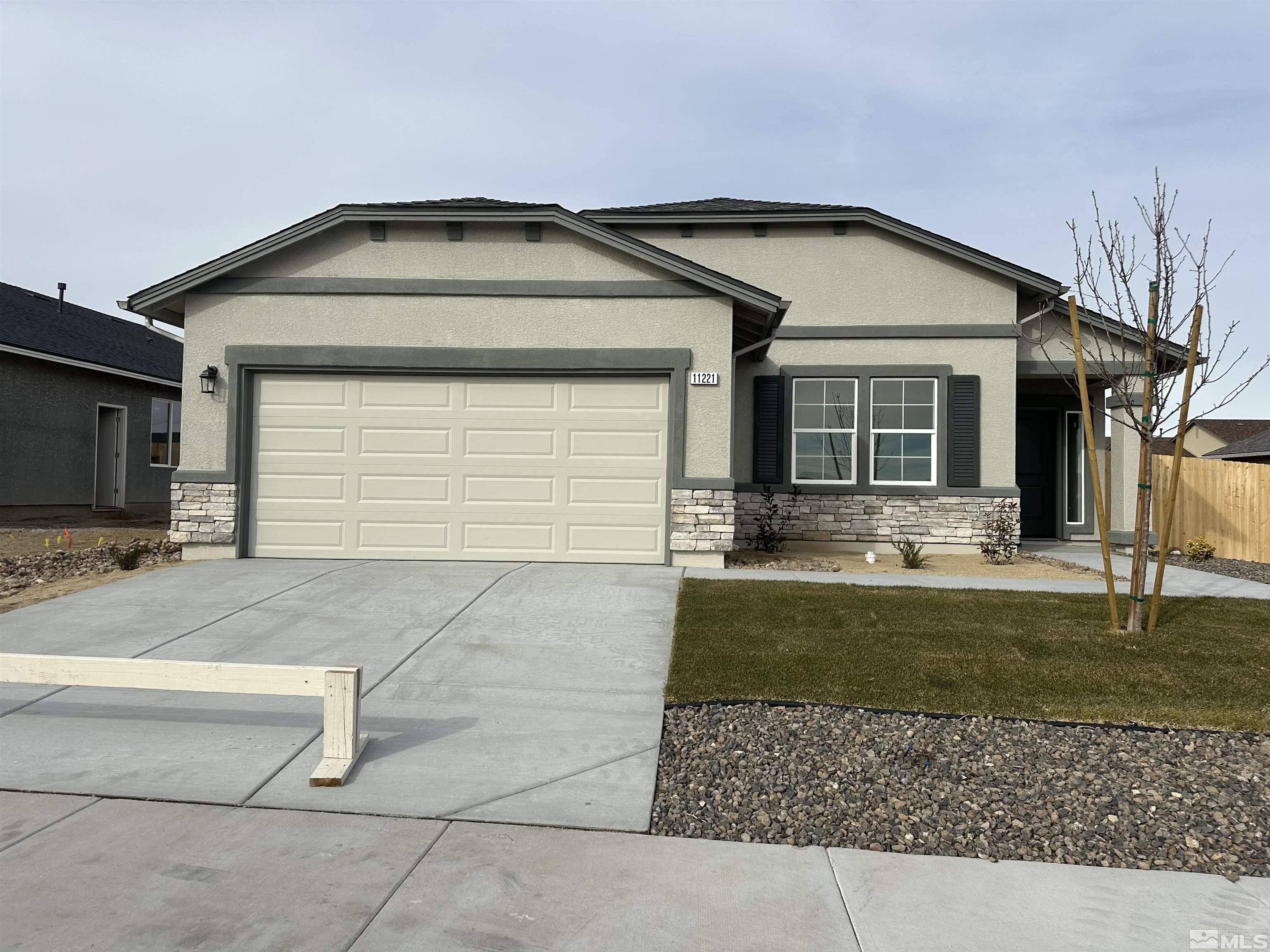$455,000
$456,762
0.4%For more information regarding the value of a property, please contact us for a free consultation.
11221 Judson DR Drive Reno, NV 89506
3 Beds
2 Baths
1,606 SqFt
Key Details
Sold Price $455,000
Property Type Single Family Home
Sub Type Single Family Residence
Listing Status Sold
Purchase Type For Sale
Square Footage 1,606 sqft
Price per Sqft $283
MLS Listing ID 250000039
Sold Date 02/10/25
Bedrooms 3
Full Baths 2
HOA Fees $34/mo
Year Built 2024
Lot Size 7,405 Sqft
Acres 0.17
Lot Dimensions 0.17
Property Sub-Type Single Family Residence
Property Description
A BEAUTIFUL BRAND NEW HOME LOCATED IN THE REGENCY PARK COMMUNITY. THIS 1606 SQ. FT. HOME HAS 3 BEDROOMS, 2 BATHS AND 2 CAR GARAGE. HOME OFFERS MAPLE CABINETRY GRANITE COUNTERTOPS, LUXURY VINYL PLANK AND CARPETED FLOORING, TWO-TONE PAINT, RECESSED CANISTER LIGHTING AND ROUNDED DRYWALL CORNERS THROUGHOUT. MOVE-IN READY!!!, KITCHEN HAS STAINLESS STEEL APPLIANCES, SMALL ISLAND/BREAKFAST BAR, PERFECT FOR ENTERTAINING AND SEPARATE PANTRY. LARGE GREAT ROOM / DINING ROOM COMBO WITH LOTS OF WINDOWS AND NATURAL LIGHTING, PRIVATE MASTER SUITE WITH LARGE WALK IN CLOSET, DUAL SINKS AND A TUB/SHOWER COMBO. STUCCO AND VENEER EXTERIOR, COMPLETED FRONT YARD LANDSCAPING AND AND FULLY FENCED REAR YARD. THIS HOMES RESTS UPON A COZY 0.17 ACRE LOT WITH AMAZING MOUNTAIN VIEWS. **PHOTO AND OR RENDERING IS OF SAME FLOORPLAN NOT OF THE ACTUAL HOME. ASK ABOUT BUILDER INCENTIVES. TAXES TO BE DETERMINED.
Location
State NV
County Washoe
Zoning SFR
Direction N on Military Rd - L on Judson Dr
Rooms
Family Room None
Other Rooms None
Dining Room Living Room Combination
Kitchen Built-In Dishwasher
Interior
Interior Features Ceiling Fan(s), Kitchen Island, Pantry, Primary Downstairs, Smart Thermostat, Walk-In Closet(s)
Heating Forced Air, Natural Gas
Flooring Tile
Fireplace No
Laundry Cabinets, Laundry Area, Laundry Room
Exterior
Exterior Feature None
Parking Features Attached, Garage Door Opener
Garage Spaces 2.0
Utilities Available Cable Available, Electricity Available, Internet Available, Natural Gas Available, Phone Available, Sewer Available, Water Available, Cellular Coverage, Water Meter Installed
Amenities Available Maintenance Grounds
View Y/N Yes
View Mountain(s)
Roof Type Composition,Shingle
Total Parking Spaces 2
Garage Yes
Building
Lot Description Landscaped, Level, Sprinklers In Front
Story 1
Foundation Slab
Water Public
Structure Type Frame,Stucco,Masonry Veneer
Schools
Elementary Schools Desert Heights
Middle Schools Obrien
High Schools North Valleys
Others
Tax ID 56209403
Acceptable Financing 1031 Exchange, Cash, Conventional, FHA, VA Loan
Listing Terms 1031 Exchange, Cash, Conventional, FHA, VA Loan
Read Less
Want to know what your home might be worth? Contact us for a FREE valuation!

Our team is ready to help you sell your home for the highest possible price ASAP






