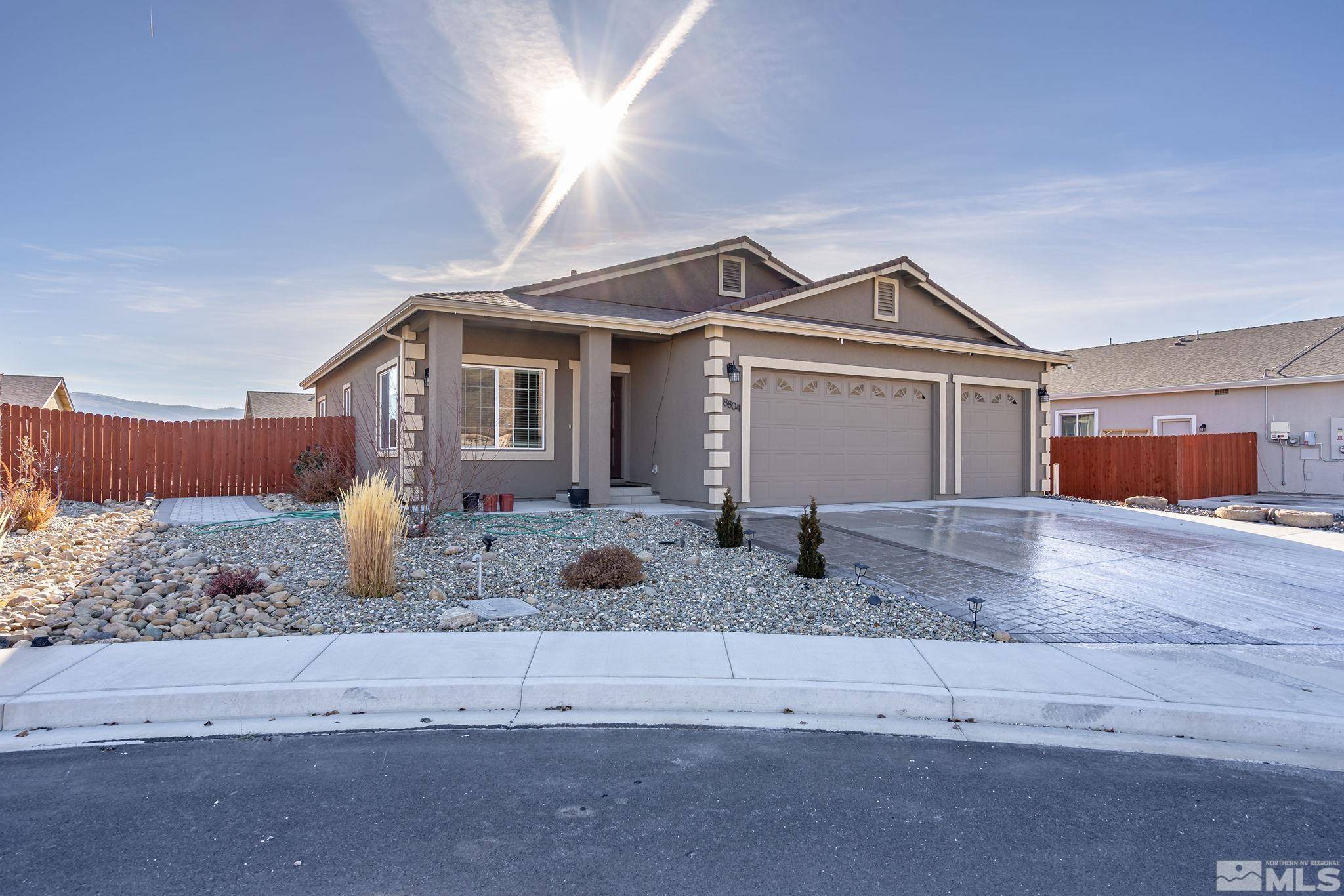$445,000
$439,900
1.2%For more information regarding the value of a property, please contact us for a free consultation.
18804 Trinity Range CT Court Reno, NV 89508
3 Beds
2 Baths
1,428 SqFt
Key Details
Sold Price $445,000
Property Type Single Family Home
Sub Type Single Family Residence
Listing Status Sold
Purchase Type For Sale
Square Footage 1,428 sqft
Price per Sqft $311
MLS Listing ID 240015253
Sold Date 02/10/25
Bedrooms 3
Full Baths 2
HOA Fees $41/qua
Year Built 2020
Annual Tax Amount $3,301
Lot Size 8,276 Sqft
Acres 0.19
Lot Dimensions 0.19
Property Sub-Type Single Family Residence
Property Description
Built in 2020, this lovely 3-bedroom, 2-bath home with a 3-car garage is located in the sought-after Woodland Village community. Featuring a spacious layout, it offers the perfect combination of comfort and convenience for the entire family. Nestled in a peaceful cul-de-sac, the property boasts easy access to schools, parks, walking trails, and BLM land, making it a haven for outdoor enthusiasts., The backyard is a blank canvas awaiting your personal touch, while the side yard provides ample space for RV parking. Enjoy breathtaking mountain views that complete this idyllic setting.
Location
State NV
County Washoe
Zoning Mds
Direction Village Parkway, Briar Dr.
Rooms
Family Room Great Rooms
Other Rooms None
Dining Room Kitchen Combination
Kitchen Built-In Dishwasher
Interior
Interior Features Kitchen Island, Pantry
Heating Natural Gas
Cooling Central Air, Refrigerated
Flooring Ceramic Tile
Fireplace No
Laundry Cabinets, Laundry Area
Exterior
Exterior Feature None
Parking Features Attached, Garage Door Opener
Garage Spaces 3.0
Utilities Available Cable Available, Electricity Available, Internet Available, Natural Gas Available, Phone Available, Sewer Available, Water Available, Cellular Coverage
Amenities Available Maintenance Grounds
View Y/N Yes
View Mountain(s)
Roof Type Composition,Pitched,Shingle
Total Parking Spaces 3
Garage Yes
Building
Lot Description Landscaped, Level, Sprinklers In Front
Story 1
Foundation Crawl Space
Water Public
Structure Type Stucco
Schools
Elementary Schools Michael Inskeep
Middle Schools Cold Springs
High Schools North Valleys
Others
Tax ID 55665216
Acceptable Financing 1031 Exchange, Cash, Conventional, FHA, VA Loan
Listing Terms 1031 Exchange, Cash, Conventional, FHA, VA Loan
Read Less
Want to know what your home might be worth? Contact us for a FREE valuation!

Our team is ready to help you sell your home for the highest possible price ASAP






