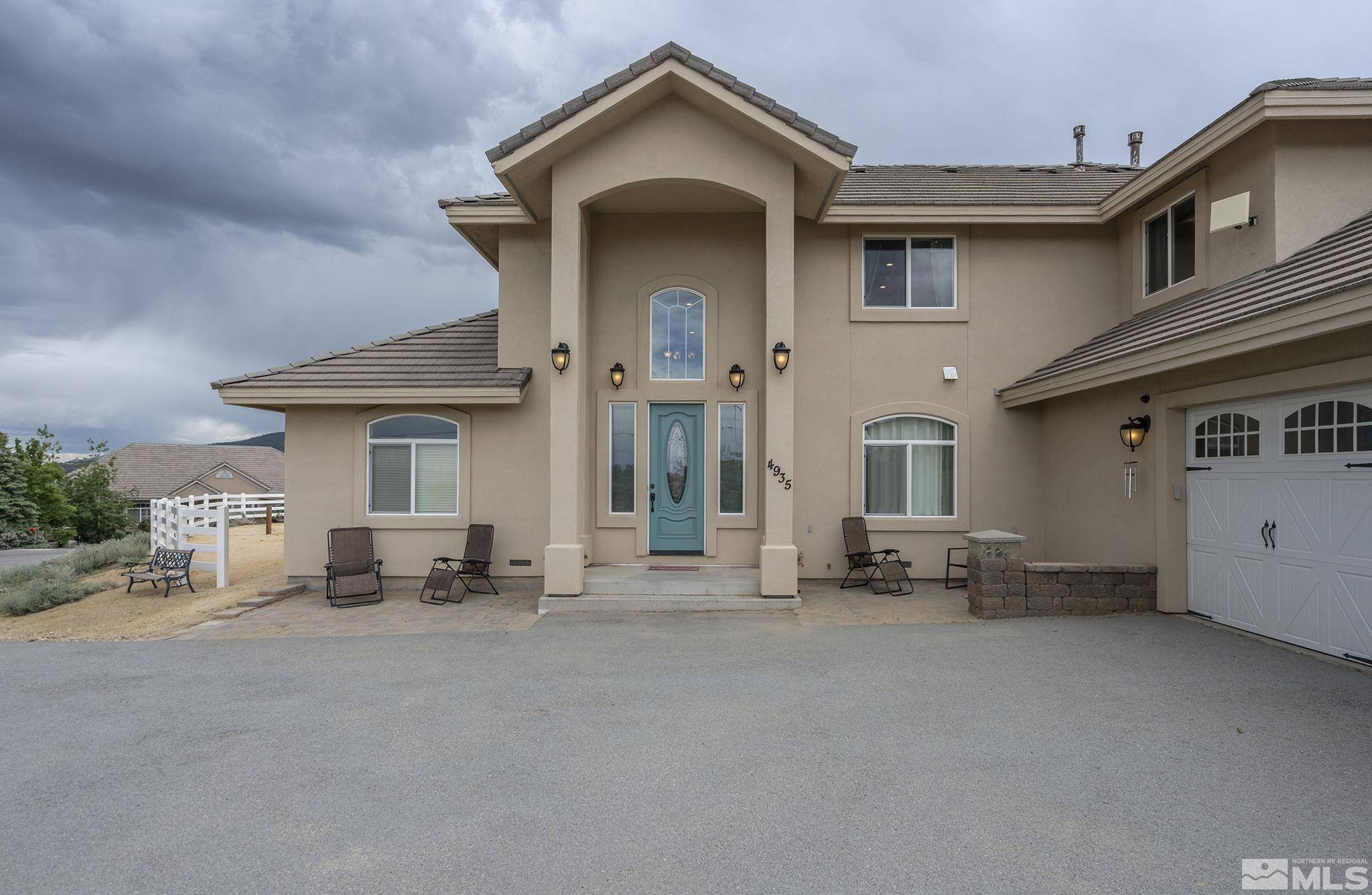$1,100,000
$1,249,000
11.9%For more information regarding the value of a property, please contact us for a free consultation.
4935 Thompson CT Court Reno, NV 89511
4 Beds
3 Baths
2,990 SqFt
Key Details
Sold Price $1,100,000
Property Type Single Family Home
Sub Type Single Family Residence
Listing Status Sold
Purchase Type For Sale
Square Footage 2,990 sqft
Price per Sqft $367
MLS Listing ID 240008190
Sold Date 02/10/25
Bedrooms 4
Full Baths 3
Year Built 2005
Annual Tax Amount $5,066
Lot Size 1.143 Acres
Acres 1.14
Lot Dimensions 1.14
Property Sub-Type Single Family Residence
Property Description
Situated on a private cul-de-sac, this beautiful home welcomes you with a grand two story foyer featuring breathtaking unobstructed Mt. Rose views through an impressive two-story wall of windows. The view continues in the great room, which offers a cozy wood burning stove, custom sun shades, and French door with a retractable phantom screen leading to the enormous custom paver patio. The kitchen offers ample custom cabinetry, under cabinet lighting, a lighted pantry and granite slab countertops to enjoy casual dining at the breakfast bar or dining in the kitchen nook with your own mountain view. The separate formal dining room with custom molding is perfect for entertaining or family gatherings. The home's interior was recently painted and new carpet installed. The primary suite and guest wing flank the main level for privacy. The primary suite is a retreat with amazing mountain views, hardwood flooring and lighted coffered ceilings. The spa-like bath boasts a double vanity, jetted soaking tub, oversized walk-in shower, and updated lighting. The generous walk-in closet and direct access to the backyard patio are bonus features. The guest wing with that mountain view consists of a well apportioned bedroom and a renovated full bath. The laundry room has a laundry chute and ample cabinets. Upstairs, the beautiful mountain views continue in the bonus room with built-in shelving perfect for a bedroom, office, or extra family room. Two additional bedrooms offer unique features; one has mountain views, laundry chute, and direct access to the full bathroom; while the other has a large walk-in closet, and space for a potential in-law suite. Two hall closets offer abundant convenient storage. Outside, enjoy the private front courtyard or entertain on the expansive rear custom paver patio oasis with a built-in BBQ & refrigerator. Entertain at the bar, dine under the pergola, or roast s'mores around the custom fire pit all while soaking in the awe- inspiring mountain views. There are NO HOA restrictions for this 1.14 acre property with irrigated mature trees lining the property, and ample room for your RV, boat, and horses. The oversized 3 car garage has dual access. Conveniently located with easy access to Mt. Rose, Lake Tahoe, shopping and the airport.
Location
State NV
County Washoe
Zoning LDS
Direction Mt. Rose Hwy to Thompson Ln
Rooms
Family Room Ceiling Fan(s)
Other Rooms Bedroom Office Main Floor
Dining Room Separate Formal Room
Kitchen Breakfast Bar
Interior
Interior Features Breakfast Bar, Ceiling Fan(s), Central Vacuum, High Ceilings, Pantry, Primary Downstairs, Smart Thermostat, Walk-In Closet(s)
Heating Electric, Fireplace(s), Forced Air, Propane
Cooling Central Air, Electric, Refrigerated
Flooring Ceramic Tile
Fireplaces Number 1
Fireplaces Type Wood Burning Stove
Equipment Satellite Dish
Fireplace Yes
Appliance Gas Cooktop
Laundry Cabinets, In Hall, Laundry Area, Laundry Room, Shelves
Exterior
Exterior Feature Built-in Barbecue
Parking Features Attached, Garage Door Opener, RV Access/Parking
Garage Spaces 3.0
Utilities Available Electricity Available, Water Available, Propane
Amenities Available None
View Y/N Yes
View Mountain(s)
Roof Type Pitched,Tile
Porch Patio
Total Parking Spaces 3
Garage Yes
Building
Lot Description Landscaped, Level, Open Lot
Story 2
Foundation Crawl Space, Slab
Water Public
Structure Type Stucco
Schools
Elementary Schools Hunsberger
Middle Schools Marce Herz
High Schools Galena
Others
Tax ID 04909027
Acceptable Financing 1031 Exchange, Cash, Conventional, FHA, VA Loan
Listing Terms 1031 Exchange, Cash, Conventional, FHA, VA Loan
Read Less
Want to know what your home might be worth? Contact us for a FREE valuation!

Our team is ready to help you sell your home for the highest possible price ASAP






