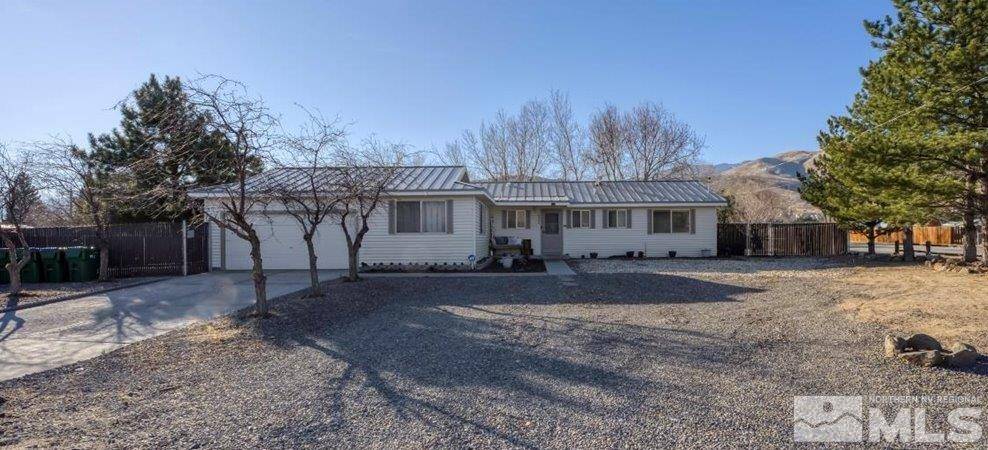$625,000
$599,000
4.3%For more information regarding the value of a property, please contact us for a free consultation.
4646 Center DR Drive Carson City, NV 89701
3 Beds
2 Baths
1,524 SqFt
Key Details
Sold Price $625,000
Property Type Single Family Home
Sub Type Single Family Residence
Listing Status Sold
Purchase Type For Sale
Square Footage 1,524 sqft
Price per Sqft $410
MLS Listing ID 240015126
Sold Date 02/10/25
Bedrooms 3
Full Baths 2
Year Built 1987
Annual Tax Amount $2,167
Lot Size 0.930 Acres
Acres 0.93
Lot Dimensions 0.93
Property Sub-Type Single Family Residence
Property Description
Discover the perfect blend of space, privacy, and natural beauty with this charming home, located on a huge corner lot in the heart of South Carson City. This property offers an expansive outdoor space with endless possibilities for gardening, entertainment, or future expansion. The home itself features 3 bedrooms, including a primary with new tile shower, flooring and vanity PLUS a bonus room. With plenty of room to grow and customize, this property provides a unique opportunity to design your dream home,, whether you're looking to renovate, expand, or simply enjoy the tranquil surroundings. Located in a prime area of South Carson City, you'll be close to parks, shopping, dining, and outdoor recreation and only 20 minutes from Tahoe! Don't miss out on this incredible opportunity-schedule a tour today and explore the endless potential of this one-of-a-kind property!
Location
State NV
County Carson City
Zoning SF1A
Direction Snyder
Rooms
Family Room None
Other Rooms Bonus Room
Dining Room Kitchen Combination
Kitchen Breakfast Bar
Interior
Interior Features Breakfast Bar, Smart Thermostat
Heating Forced Air, Natural Gas
Cooling Central Air, Refrigerated
Flooring Laminate
Fireplace No
Laundry Laundry Area
Exterior
Exterior Feature None
Parking Features Attached, Garage Door Opener, RV Access/Parking
Garage Spaces 2.0
Utilities Available Cable Available, Electricity Available, Internet Available, Natural Gas Available, Phone Available, Sewer Available, Water Available, Cellular Coverage
Amenities Available None
View Y/N Yes
View Mountain(s)
Roof Type Metal
Porch Patio
Total Parking Spaces 2
Garage Yes
Building
Lot Description Corner Lot, Landscaped, Level
Story 1
Foundation Crawl Space
Water Public
Structure Type Vinyl Siding
Schools
Elementary Schools Al Seeliger
Middle Schools Eagle Valley
High Schools Carson
Others
Tax ID 00917806
Acceptable Financing Cash, Conventional, FHA, VA Loan
Listing Terms Cash, Conventional, FHA, VA Loan
Read Less
Want to know what your home might be worth? Contact us for a FREE valuation!

Our team is ready to help you sell your home for the highest possible price ASAP






