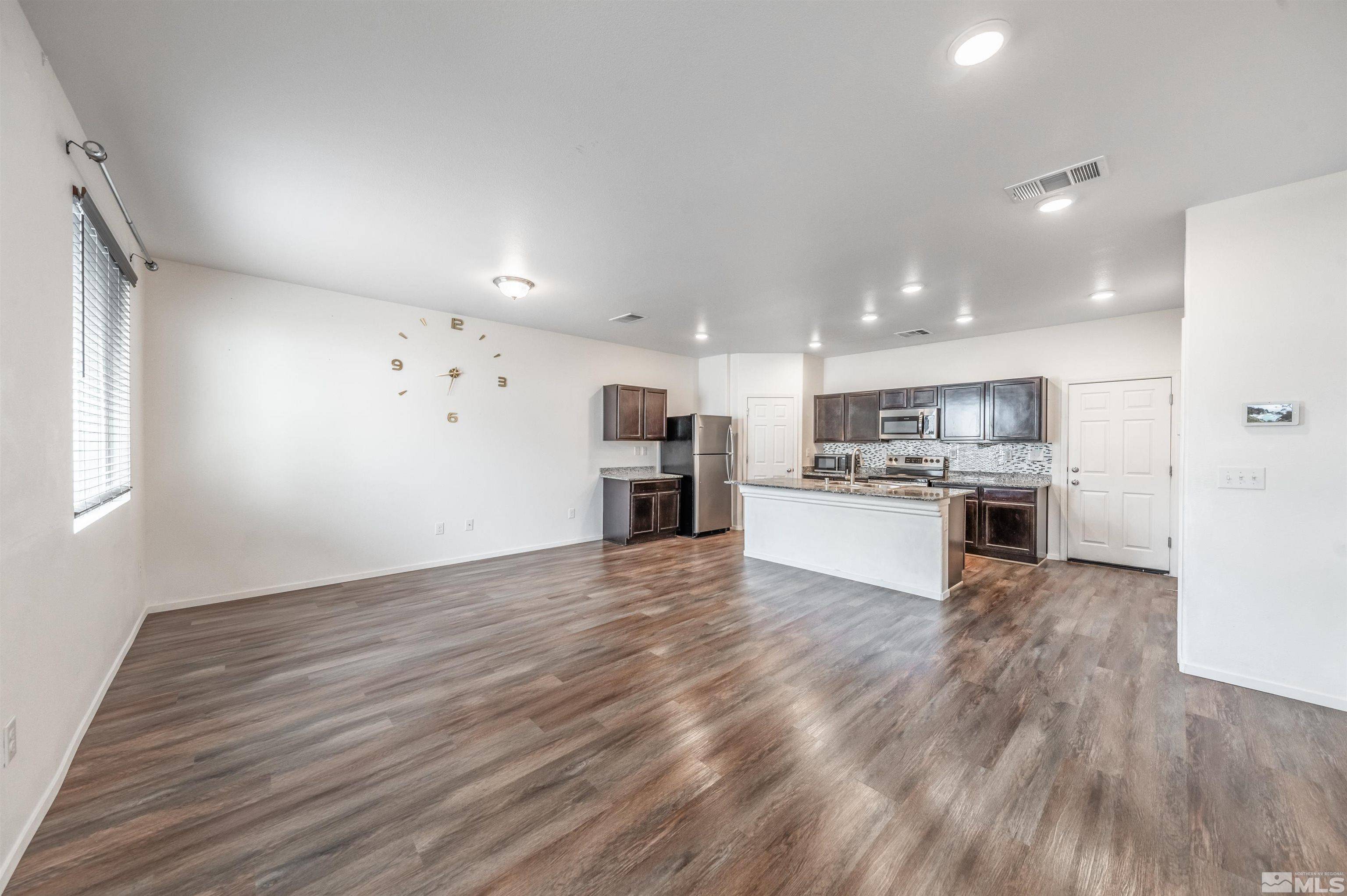$373,000
$369,500
0.9%For more information regarding the value of a property, please contact us for a free consultation.
9875 Coastal Fog DR Drive Reno, NV 89506
3 Beds
3 Baths
1,866 SqFt
Key Details
Sold Price $373,000
Property Type Townhouse
Sub Type Townhouse
Listing Status Sold
Purchase Type For Sale
Square Footage 1,866 sqft
Price per Sqft $199
MLS Listing ID 240007907
Sold Date 02/07/25
Bedrooms 3
Full Baths 2
Half Baths 1
HOA Fees $129/mo
Year Built 2019
Annual Tax Amount $2,891
Lot Size 1,306 Sqft
Acres 0.03
Lot Dimensions 0.03
Property Sub-Type Townhouse
Property Description
This beautifully maintained two-story townhouse offers breathtaking panoramic views of Peavine, providing a stunning backdrop to your everyday life. Featuring 3 spacious bedrooms and 2.5 baths, this meticulously kept home exudes comfort and style at every turn. Step inside to find an inviting living space, perfect for relaxing after a long day. Conveniently located near shopping centers, schools, and scenic parks, every amenity is just moments away. Brand new flooring installed downstairs., The seller will pay off the solar lease agreement from the home sale proceeds. Home will be professionally cleaned 6/29.
Location
State NV
County Washoe
Zoning Ms
Direction Trading Post/Silver Dollar
Rooms
Family Room None
Other Rooms None
Dining Room Kitchen Combination
Kitchen Breakfast Bar
Interior
Interior Features Breakfast Bar
Heating Forced Air, Natural Gas
Cooling Central Air, Refrigerated
Flooring Laminate
Fireplace No
Appliance Gas Cooktop
Laundry In Hall, Laundry Area
Exterior
Exterior Feature None
Parking Features Attached
Garage Spaces 2.0
Utilities Available Electricity Available, Natural Gas Available, Sewer Available, Water Available
Amenities Available Maintenance Grounds
View Y/N Yes
View Mountain(s)
Roof Type Pitched
Total Parking Spaces 2
Garage Yes
Building
Lot Description Landscaped, Level
Story 2
Foundation Slab
Water Public
Structure Type Stucco
Schools
Elementary Schools Stead
Middle Schools Obrien
High Schools North Valleys
Others
Tax ID 55431235
Acceptable Financing 1031 Exchange, Cash, Conventional, FHA, VA Loan
Listing Terms 1031 Exchange, Cash, Conventional, FHA, VA Loan
Read Less
Want to know what your home might be worth? Contact us for a FREE valuation!

Our team is ready to help you sell your home for the highest possible price ASAP






