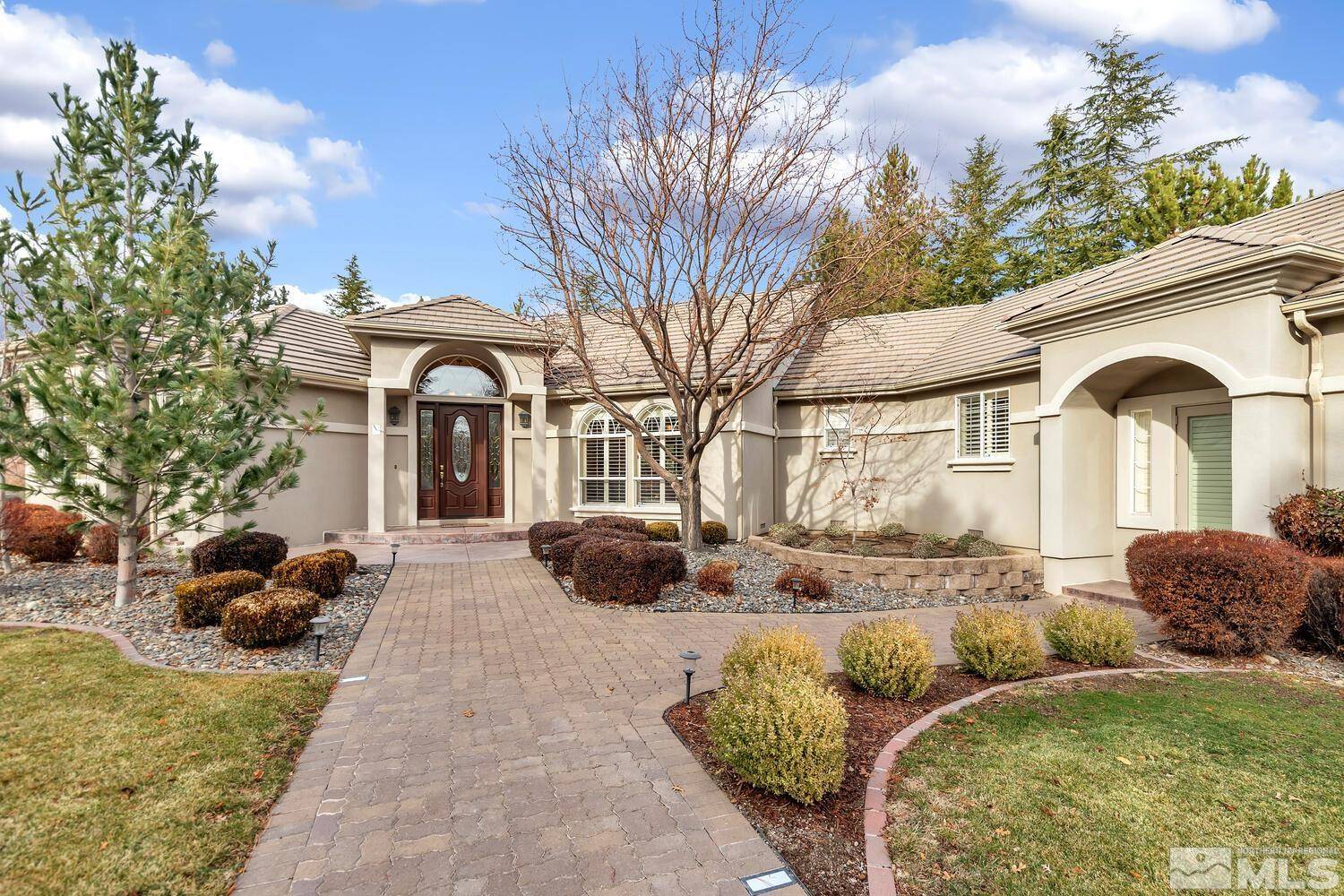$1,295,000
$1,295,000
For more information regarding the value of a property, please contact us for a free consultation.
1465 Wolf Run RD Road Reno, NV 89511
4 Beds
4 Baths
3,295 SqFt
Key Details
Sold Price $1,295,000
Property Type Single Family Home
Sub Type Single Family Residence
Listing Status Sold
Purchase Type For Sale
Square Footage 3,295 sqft
Price per Sqft $393
MLS Listing ID 250000162
Sold Date 02/07/25
Bedrooms 4
Full Baths 3
Half Baths 1
HOA Fees $13/ann
Year Built 2000
Annual Tax Amount $6,825
Lot Size 0.600 Acres
Acres 0.6
Lot Dimensions 0.6
Property Sub-Type Single Family Residence
Property Description
Truly exceptional single level home offers the ideal combination of luxury, convenience and comfort situated in the sought after community of Fieldcreek. The bright and sunny great room boasts, hardwood flooring, gas log fireplace and wet bar. Lovely large dining room with plantation shutters. Chefs' kitchen opens to the spacious great room and includes a Sub-Zero refrigerator, 5 burner gas stove, double ovens, granite counters and walk-in pantry. The expansive primary suite features SEE EXTENDED REMARKS, a walk-in closet, jetted garden tub, stall shower, double sinks, granite counters, and direct access to the patio. Guest bedroom, with built in bookcases includes its own full bath, while the additional bedrooms with plantation shutters, share a Jack and Jill bathroom. Large laundry room is equipped with a sink, built in ironing board, granite counters and plenty of cabinets for storage. The 4-car garage features epoxy flooring, a workbench, and ample built-in storage. The backyard oasis includes a pond, waterfall, and a covered patio equipped with a gas-stubbed BBQ for outdoor entertaining. Situated on over ½ acre, fully landscaped with mature trees, a paver driveway and walkways, and golf course views. Serviced by two gas furnaces and two air conditioners, ensuring year-round comfort. This extraordinary home offers an unparalleled living experience & has been free of pets & smoking. Just minutes to great shopping, restaurants and services. Don't miss this exceptional opportunity!
Location
State NV
County Washoe
Zoning Lds
Direction Zolezzi / Silver Wolf / La Guardia / Wolf Run
Rooms
Family Room Ceiling Fan(s)
Other Rooms Entrance Foyer
Dining Room Great Room
Kitchen Breakfast Bar
Interior
Interior Features Breakfast Bar, Ceiling Fan(s), Central Vacuum, High Ceilings, Kitchen Island, Pantry, Primary Downstairs, Walk-In Closet(s)
Heating Forced Air, Natural Gas
Cooling Central Air, Refrigerated
Flooring Ceramic Tile
Fireplaces Number 1
Fireplaces Type Gas Log
Equipment TV Antenna
Fireplace Yes
Appliance Gas Cooktop
Laundry Cabinets, Laundry Area, Laundry Room, Sink
Exterior
Exterior Feature Barbecue Stubbed In
Parking Features Attached, Garage Door Opener
Garage Spaces 4.0
Utilities Available Cable Available, Electricity Available, Internet Available, Natural Gas Available, Phone Available, Sewer Available, Water Available, Cellular Coverage
Amenities Available Maintenance Grounds
View Y/N Yes
View Golf Course, Mountain(s), Trees/Woods
Roof Type Pitched,Tile
Porch Patio
Total Parking Spaces 4
Garage Yes
Building
Lot Description Landscaped, Level, Sprinklers In Front, Sprinklers In Rear
Story 1
Foundation Crawl Space
Water Public
Structure Type Stucco
Schools
Elementary Schools Lenz
Middle Schools Marce Herz
High Schools Galena
Others
Tax ID 14212315
Acceptable Financing Cash, Conventional, VA Loan
Listing Terms Cash, Conventional, VA Loan
Read Less
Want to know what your home might be worth? Contact us for a FREE valuation!

Our team is ready to help you sell your home for the highest possible price ASAP






