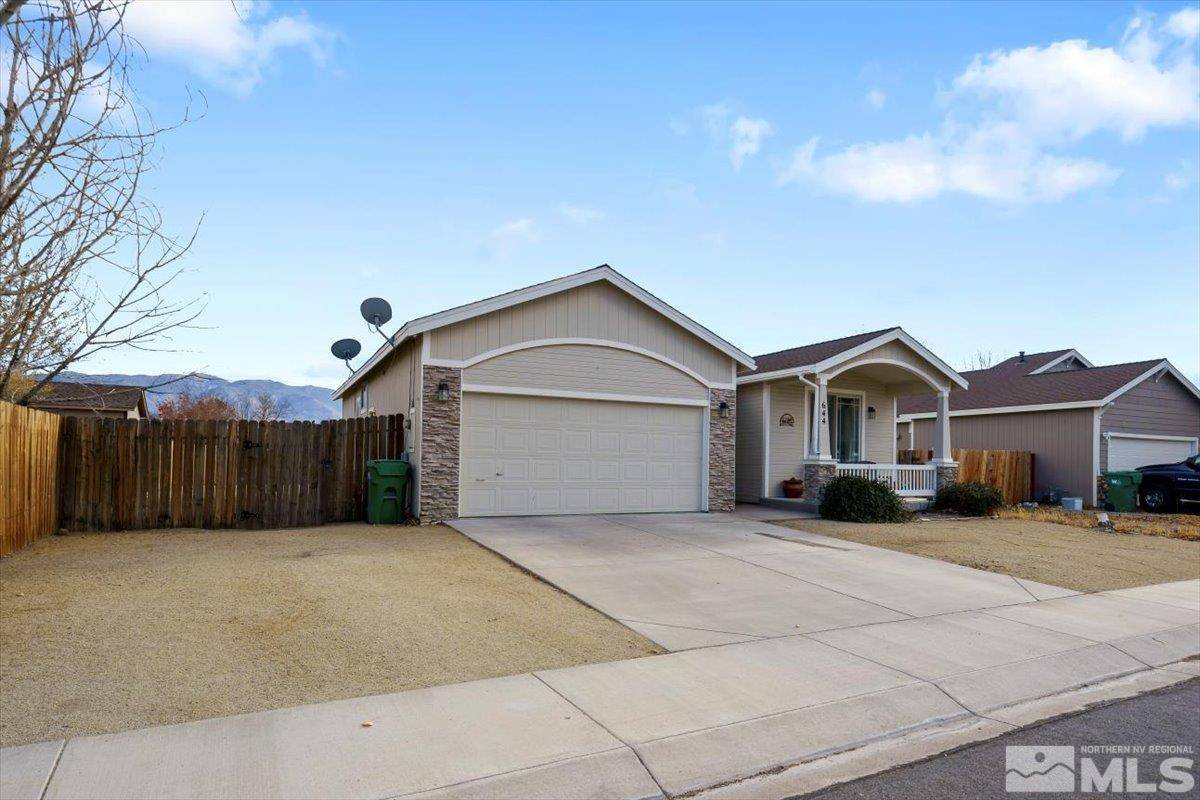$376,705
$376,705
For more information regarding the value of a property, please contact us for a free consultation.
644 Rock Island DR Drive Dayton, NV 89403
3 Beds
2 Baths
1,160 SqFt
Key Details
Sold Price $376,705
Property Type Single Family Home
Sub Type Single Family Residence
Listing Status Sold
Purchase Type For Sale
Square Footage 1,160 sqft
Price per Sqft $324
MLS Listing ID 240014653
Sold Date 02/07/25
Bedrooms 3
Full Baths 2
Year Built 2000
Annual Tax Amount $1,829
Lot Size 6,098 Sqft
Acres 0.14
Lot Dimensions 0.14
Property Sub-Type Single Family Residence
Property Description
Back on the market through no fault of the seller. Welcome to this charming and turnkey 3-bedroom, 2-bathroom, 2-car garage home in the heart of Dayton, NV! With 1,160 sq. ft. of thoughtfully designed living space, this move-in-ready gem boasts an open floor plan bathed in natural light, showcasing a warm and calming neutral color palette that radiates pride of ownership., The modern kitchen and bathrooms are upgraded with granite countertops, lending a touch of luxury to your everyday living. Step outside to enjoy the private front patio, or open the slider from the guest bedroom for fresh air and relaxation. The home's curb appeal shines with an elegant stone veneer exterior, complementing the stucco finish, while the low-maintenance xeriscape front and backyard features turf and a practical storage shed—perfect for Nevada's climate! This classy home stands out in the market, with upgrades and tasteful finishes that outshine the competition. Don't miss your chance to own a home that's truly move-in ready—schedule your showing today!
Location
State NV
County Lyon
Zoning NR1
Direction Santiago
Rooms
Family Room None
Other Rooms Entrance Foyer
Dining Room Living Room Combination
Kitchen Built-In Dishwasher
Interior
Interior Features Ceiling Fan(s), Pantry, Smart Thermostat, Walk-In Closet(s)
Heating Forced Air, Natural Gas
Cooling Central Air, Refrigerated
Flooring Laminate
Equipment Satellite Dish
Fireplace No
Laundry Laundry Area, Laundry Room, Shelves
Exterior
Parking Features Attached, Garage Door Opener
Garage Spaces 2.0
Utilities Available Cable Available, Electricity Available, Internet Available, Natural Gas Available, Phone Available, Sewer Available, Water Available, Cellular Coverage
Amenities Available None
View Y/N Yes
View Mountain(s)
Roof Type Composition,Pitched,Shingle
Porch Patio, Deck
Total Parking Spaces 2
Garage Yes
Building
Lot Description Landscaped, Level
Story 1
Foundation Crawl Space
Water Public
Structure Type Stone,Wood Siding,Masonry Veneer
Schools
Elementary Schools Sutro
Middle Schools Dayton
High Schools Dayton
Others
Tax ID 01983121
Acceptable Financing 1031 Exchange, Cash, Conventional, FHA, VA Loan
Listing Terms 1031 Exchange, Cash, Conventional, FHA, VA Loan
Read Less
Want to know what your home might be worth? Contact us for a FREE valuation!

Our team is ready to help you sell your home for the highest possible price ASAP






