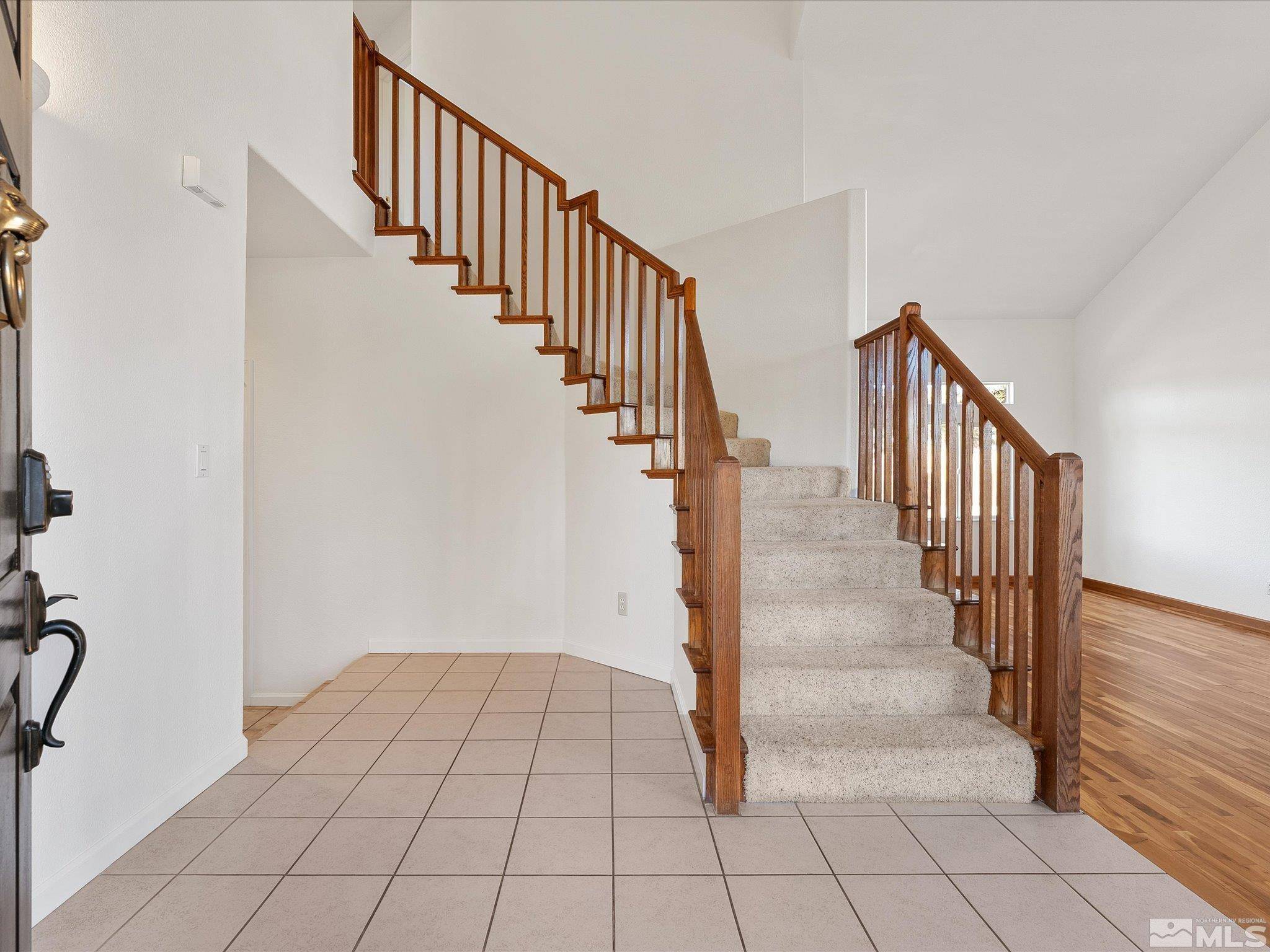$732,500
$749,000
2.2%For more information regarding the value of a property, please contact us for a free consultation.
1595 Alturas AVE Avenue Reno, NV 89503
5 Beds
3 Baths
2,814 SqFt
Key Details
Sold Price $732,500
Property Type Single Family Home
Sub Type Single Family Residence
Listing Status Sold
Purchase Type For Sale
Square Footage 2,814 sqft
Price per Sqft $260
MLS Listing ID 240012313
Sold Date 02/05/25
Bedrooms 5
Full Baths 3
Year Built 1996
Annual Tax Amount $3,633
Lot Size 8,276 Sqft
Acres 0.19
Lot Dimensions 0.19
Property Sub-Type Single Family Residence
Property Description
Welcome to your dream home in the West University neighborhood! This spacious residence offers the perfect blend of tranquility and convenience, located just minutes from UNR, Rancho San Rafael (did someone say Balloon Races), downtown, and the freeway. NO HOA! NEW ROOF ! Walk to elementary and middle schools. Easy access to hiking and biking trails. Nestled at the end of a quiet street with no through traffic and no rear neighbor. Enjoy stunning meadow views from your backyard oasis, complete with..., an outdoor pizza oven, thornless blackberry bush raspberries, gooseberries, currants, cherries, and an herb garden along with two raised garden beds. Whether you're entertaining guests or enjoying peaceful evenings, this home is a true retreat. Monstera plant on stairway landing stays. Roof was replaced July 2024. Don't miss the opportunity to make it yours! Back on the Market with New Paint inside and out!!
Location
State NV
County Washoe
Zoning Sf8
Direction Putnam
Rooms
Family Room Ceiling Fan(s)
Other Rooms None
Dining Room Living Room Combination
Kitchen Breakfast Bar
Interior
Interior Features Breakfast Bar, Ceiling Fan(s), High Ceilings, Kitchen Island, Pantry, Walk-In Closet(s)
Heating Forced Air, Natural Gas
Cooling Attic Fan, Evaporative Cooling
Flooring Tile
Fireplaces Number 1
Fireplaces Type Gas Log
Fireplace Yes
Appliance Gas Cooktop
Laundry Cabinets, Laundry Area, Laundry Room, Shelves, Sink
Exterior
Exterior Feature None
Parking Features Attached
Garage Spaces 3.0
Utilities Available Cable Available, Electricity Available, Internet Available, Natural Gas Available, Phone Available, Sewer Available, Water Available, Cellular Coverage
Amenities Available None
View Y/N Yes
View Park/Greenbelt
Roof Type Composition,Pitched,Shingle
Porch Patio
Total Parking Spaces 3
Garage Yes
Building
Lot Description Corner Lot, Greenbelt, Landscaped, Level, Sprinklers In Front, Sprinklers In Rear
Story 2
Foundation Crawl Space
Water Public
Structure Type Wood Siding
Schools
Elementary Schools Peavine
Middle Schools Clayton
High Schools Reno
Others
Tax ID 00252401
Acceptable Financing 1031 Exchange, Cash, Conventional, FHA, VA Loan
Listing Terms 1031 Exchange, Cash, Conventional, FHA, VA Loan
Read Less
Want to know what your home might be worth? Contact us for a FREE valuation!

Our team is ready to help you sell your home for the highest possible price ASAP






