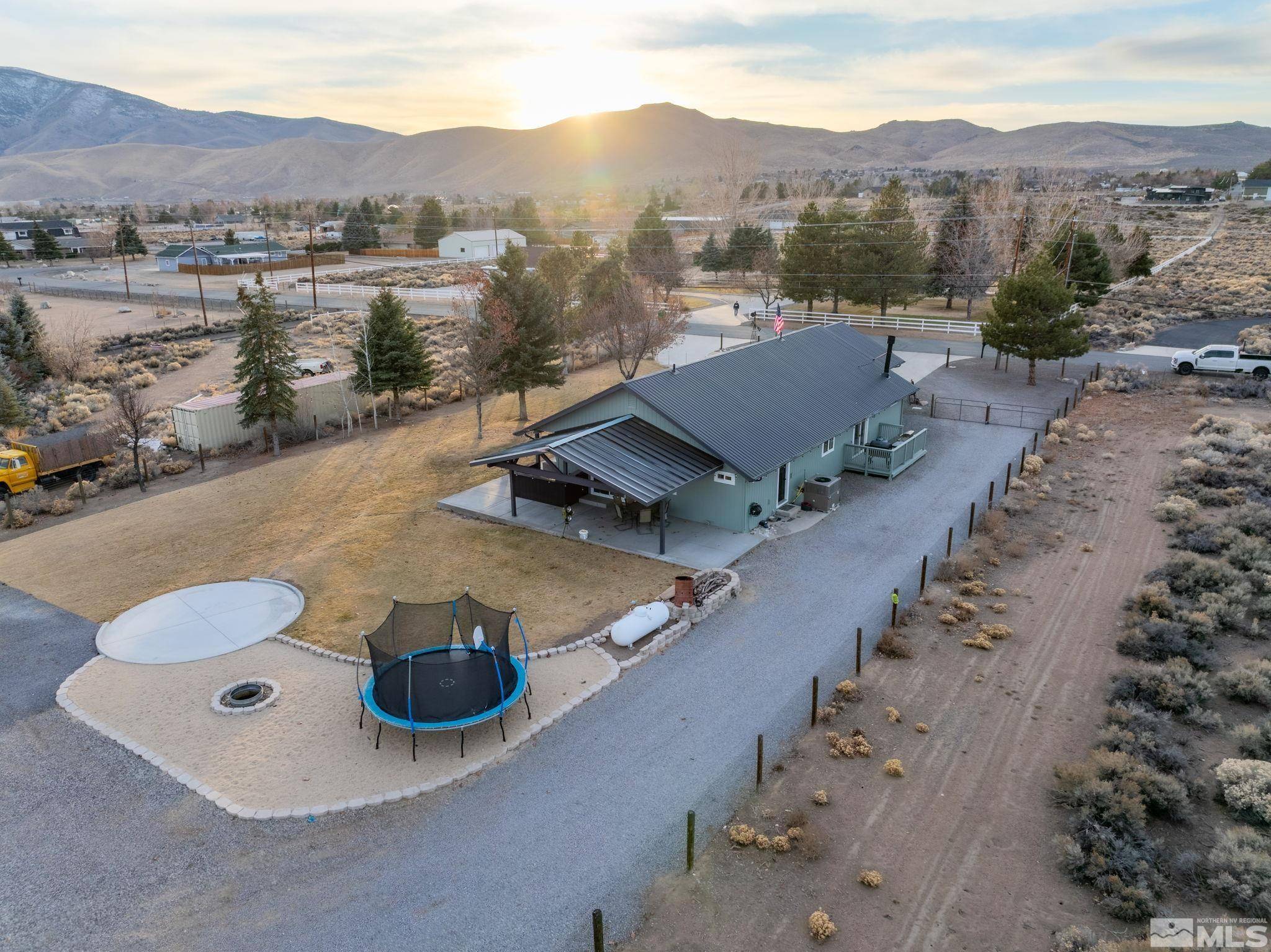$625,000
$649,900
3.8%For more information regarding the value of a property, please contact us for a free consultation.
11130 Osage RD Road Reno, NV 89506
3 Beds
2 Baths
1,845 SqFt
Key Details
Sold Price $625,000
Property Type Single Family Home
Sub Type Single Family Residence
Listing Status Sold
Purchase Type For Sale
Square Footage 1,845 sqft
Price per Sqft $338
MLS Listing ID 240015328
Sold Date 02/05/25
Bedrooms 3
Full Baths 2
Year Built 1992
Annual Tax Amount $3,098
Lot Size 1.663 Acres
Acres 1.66
Lot Dimensions 1.66
Property Sub-Type Single Family Residence
Property Description
Discover your own slice of paradise with this pristine property nestled on a sprawling 1.66-acre lot, offering endless possibilities and a world of exploration right in your backyard. This off-grid oasis has been thoughtfully upgraded, featuring a recently updated kitchen that blends style and functionality, brand-new exterior paint, and a durable metal roof designed to stand the test of time. Step outside to enjoy a newly upgraded concrete patio with an overhang, perfect for entertaining or simply soaking, in the serene surroundings. The property also includes tankless water heating for efficiency and animal pens with lean-tos, ideal for raising livestock and embracing a self-sustaining lifestyle. Whether you're looking for a peaceful retreat or a chance to live off the land, this property is ready to welcome you home. Don't miss the opportunity to make this unique gem yours!
Location
State NV
County Washoe
Zoning LDS
Direction Red Rock - Longhorn - Osage
Rooms
Family Room High Ceilings
Other Rooms None
Dining Room None
Kitchen Breakfast Bar
Interior
Interior Features Breakfast Bar, Ceiling Fan(s), High Ceilings, Primary Downstairs, Smart Thermostat, Walk-In Closet(s)
Heating Fireplace(s), Forced Air, Propane
Cooling Central Air, Refrigerated
Flooring Ceramic Tile
Fireplaces Number 1
Fireplaces Type Pellet Stove
Fireplace Yes
Appliance Gas Cooktop
Laundry Cabinets, Laundry Area, Laundry Room, Shelves
Exterior
Parking Features Attached, Garage Door Opener
Garage Spaces 2.0
Utilities Available Cable Available, Electricity Available, Internet Available, Phone Available, Water Available, Cellular Coverage, Propane
Amenities Available None
View Y/N Yes
View Desert, Mountain(s), Trees/Woods, Valley
Roof Type Metal,Pitched
Porch Patio
Total Parking Spaces 2
Garage Yes
Building
Lot Description Landscaped, Level, Sprinklers In Front
Story 1
Foundation Crawl Space, Full Perimeter
Water Private, Well
Structure Type Wood Siding
Schools
Elementary Schools Desert Heights
Middle Schools Cold Springs
High Schools North Valleys
Others
Tax ID 08621113
Acceptable Financing 1031 Exchange, Cash, Conventional, FHA, VA Loan
Listing Terms 1031 Exchange, Cash, Conventional, FHA, VA Loan
Read Less
Want to know what your home might be worth? Contact us for a FREE valuation!

Our team is ready to help you sell your home for the highest possible price ASAP






