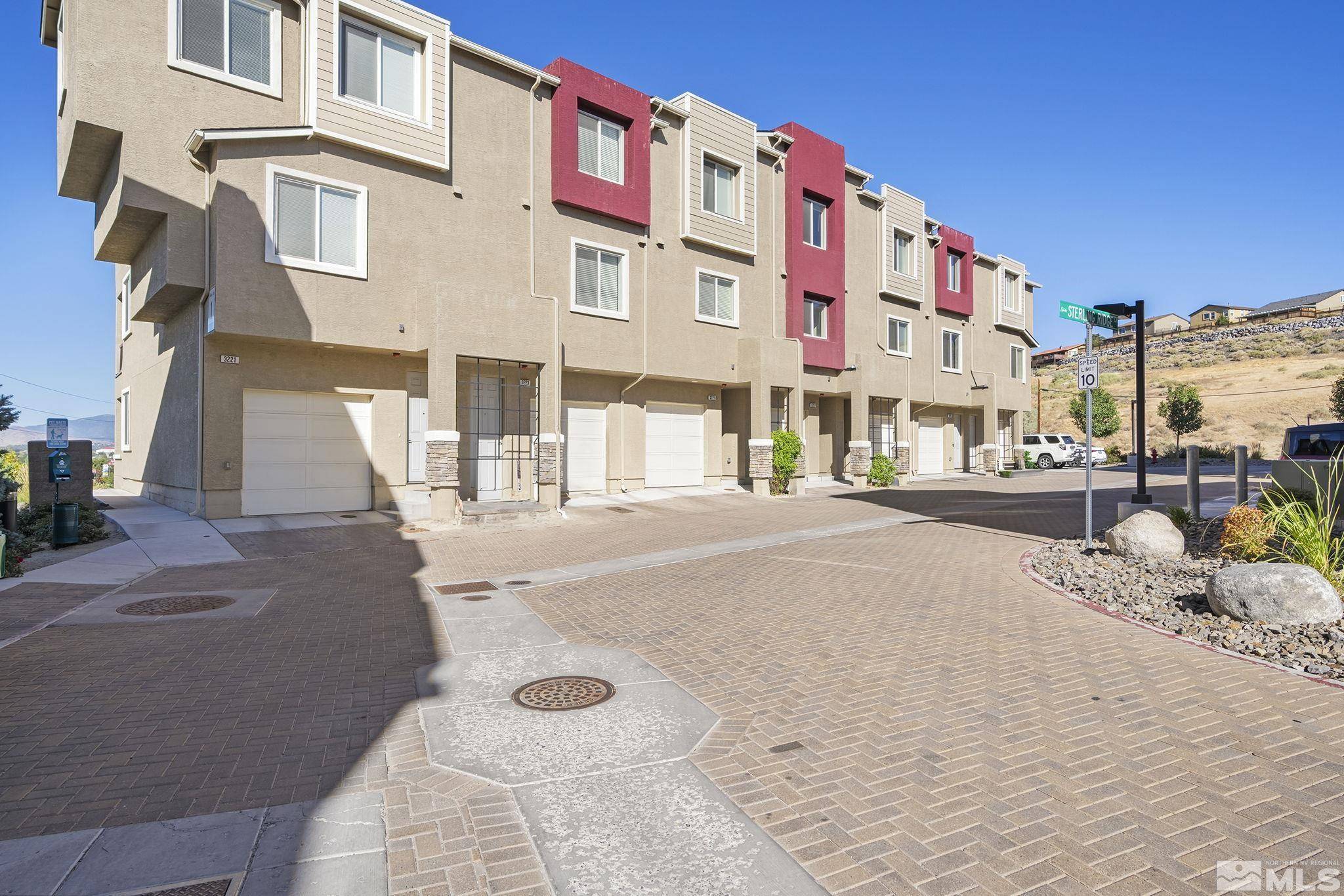$378,000
$380,000
0.5%For more information regarding the value of a property, please contact us for a free consultation.
3227 Sterling Ridge CIR Circle Sparks, NV 89431
2 Beds
3 Baths
1,452 SqFt
Key Details
Sold Price $378,000
Property Type Condo
Sub Type Condominium
Listing Status Sold
Purchase Type For Sale
Square Footage 1,452 sqft
Price per Sqft $260
MLS Listing ID 240010669
Sold Date 02/03/25
Bedrooms 2
Full Baths 2
Half Baths 1
HOA Fees $170/mo
Year Built 2019
Annual Tax Amount $2,672
Lot Size 871 Sqft
Acres 0.02
Lot Dimensions 0.02
Property Sub-Type Condominium
Property Description
Discover urban living at its finest with this stunning 2-bedroom, 2.5-bathroom home, offering breathtaking views of downtown Reno and the surrounding mountains. Whether you're sipping your morning coffee on the covered deck or relaxing in the living room, you'll be captivated by the city lights, Aces ballpark fireworks, and the colorful hot air balloons from San Rafael. Sitting on a premium lot with only one owner, this nearly new home has been meticulously maintained. Both bedrooms are suites, each featuring an attached bathroom for added privacy and comfort. A convenient half bathroom is located downstairs for guests. The spacious attached tandem 2-car garage also provides ample storage. The custom-fit blinds throughout the home add a touch of elegance. Recent upgrades include new laminate flooring in the living room, freshly painted kitchen cabinets with new modern hardware, and updated light fixtures in the bathrooms. The kitchen is equipped with energy-efficient stainless steel appliances. The washer, dryer, and kitchen refrigerator included in the sale offer both convenience and savings. The home also features digital thermostats with programmable dual climate zones, ensuring personalized comfort year-round. Located less than half a mile from Wildcreek Golf Course and just minutes from shopping, dining, the University of Nevada (2.2 miles), and downtown Reno, this home is perfectly situated. The HOA takes care of the details, with amenities such as a pool, hot tub, additional parking, pet stations, and well-maintained common areas. Don't miss out on this unique opportunity to make it yours!
Location
State NV
County Washoe
Zoning Pd
Direction Sullivan to Green Vista
Rooms
Other Rooms None
Dining Room Kitchen Combination
Kitchen Built-In Dishwasher
Interior
Interior Features Ceiling Fan(s), High Ceilings, Pantry
Heating Forced Air, Natural Gas
Cooling Central Air, Refrigerated
Flooring Ceramic Tile
Equipment Air Purifier
Fireplace No
Appliance Additional Refrigerator(s)
Laundry In Hall
Exterior
Exterior Feature None
Parking Features Attached, Garage Door Opener, Tandem
Garage Spaces 2.0
Utilities Available Cable Available, Electricity Available, Natural Gas Available, Sewer Available, Water Available, Water Meter Installed
Amenities Available Landscaping, Parking, Pool
View Y/N Yes
View City, Mountain(s)
Roof Type Pitched,Tile
Porch Patio
Total Parking Spaces 2
Garage Yes
Building
Lot Description Landscaped, Level
Story 3
Foundation Slab
Water Public
Structure Type Stucco
Schools
Elementary Schools Mathews
Middle Schools Traner
High Schools Hug
Others
Tax ID 02678104
Acceptable Financing 1031 Exchange, Cash, Conventional, FHA, VA Loan
Listing Terms 1031 Exchange, Cash, Conventional, FHA, VA Loan
Read Less
Want to know what your home might be worth? Contact us for a FREE valuation!

Our team is ready to help you sell your home for the highest possible price ASAP






