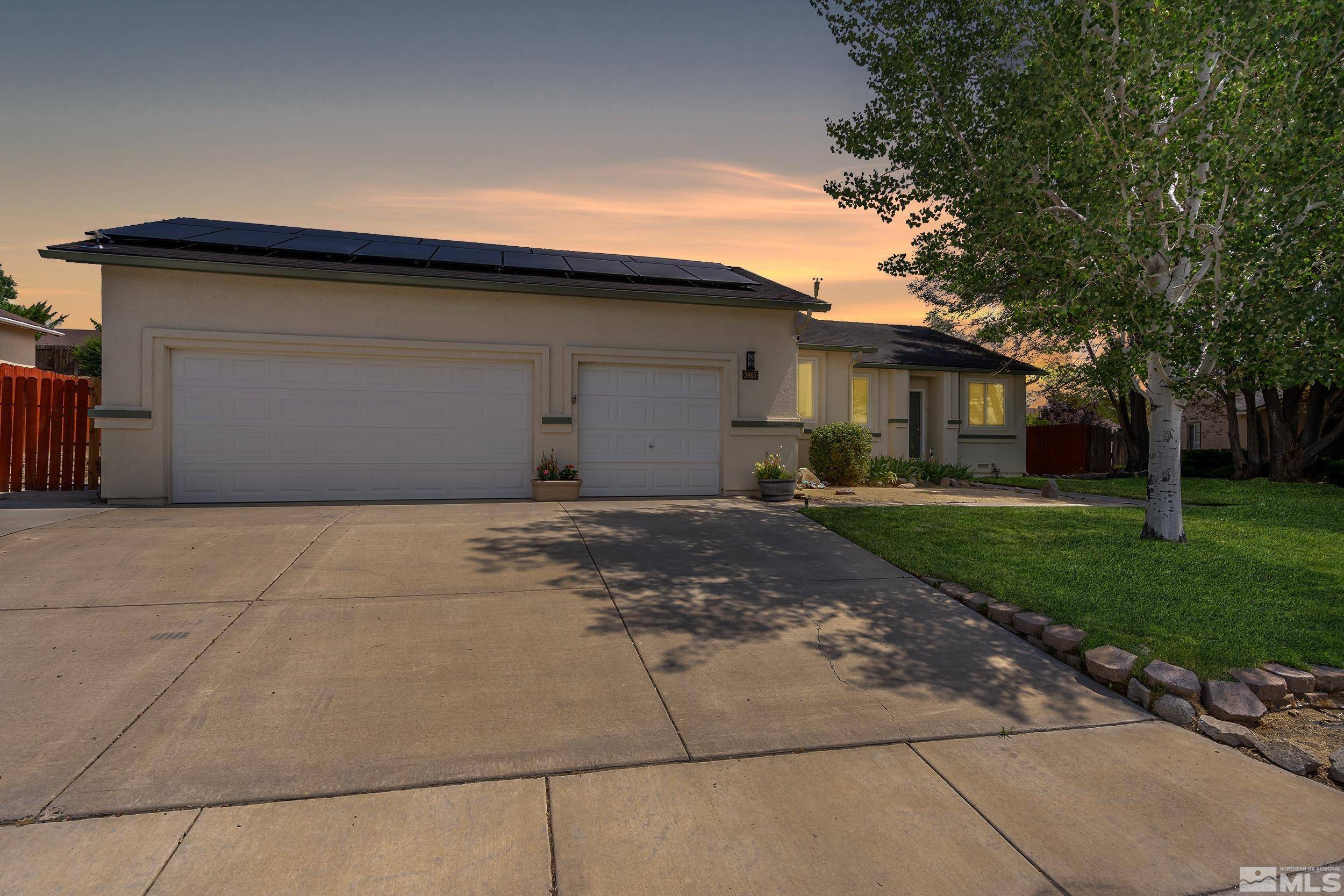$445,000
$455,000
2.2%For more information regarding the value of a property, please contact us for a free consultation.
3965 Kettle Rock DR Drive Reno, NV 89508
4 Beds
2 Baths
1,487 SqFt
Key Details
Sold Price $445,000
Property Type Single Family Home
Sub Type Single Family Residence
Listing Status Sold
Purchase Type For Sale
Square Footage 1,487 sqft
Price per Sqft $299
MLS Listing ID 240010434
Sold Date 02/03/25
Bedrooms 4
Full Baths 2
HOA Fees $25/mo
Year Built 2000
Annual Tax Amount $1,595
Lot Size 0.334 Acres
Acres 0.33
Lot Dimensions 0.33
Property Sub-Type Single Family Residence
Property Description
This beautifully updated home sits on a generous sized lot with a spacious 3-car garage, RV parking with plenty of room for your vehicles and storage. Fully landscaped with grass, trees and shrubs. The kitchen is newly renovated featuring updated cabinets, sleek granite countertops and stainless steel appliances.This home boasts energy efficiency with installed solar panels., Additional recent updates include LVP flooring along with plush carpet, a newer garage door, roof, exterior painted with elastin paint, hot water heater, and the backyard deck has been replaced with high-quality composite decking.
Location
State NV
County Washoe
Zoning MDS
Direction Cold Springs Dr
Rooms
Family Room Separate Formal Room
Other Rooms None
Dining Room Separate Formal Room
Kitchen Built-In Dishwasher
Interior
Interior Features Ceiling Fan(s), Smart Thermostat, Walk-In Closet(s)
Heating Propane, Solar
Cooling Central Air, Refrigerated
Flooring Tile
Equipment Satellite Dish
Fireplace Yes
Appliance Additional Refrigerator(s)
Laundry Cabinets, Laundry Area, Laundry Room
Exterior
Parking Features Attached, Garage Door Opener, RV Access/Parking
Garage Spaces 3.0
Utilities Available Cable Available, Electricity Available, Internet Available, Phone Available, Sewer Available, Water Available, Cellular Coverage, Propane, Water Meter Installed
Amenities Available None
View Y/N No
Roof Type Composition,Shingle
Porch Deck
Total Parking Spaces 3
Garage Yes
Building
Lot Description Landscaped, Level, Sloped Down, Sloped Up, Sprinklers In Front, Sprinklers In Rear
Story 1
Foundation Crawl Space
Water Public
Structure Type Stucco
Schools
Elementary Schools Gomes
Middle Schools Cold Springs
High Schools North Valleys
Others
Tax ID 55606103
Acceptable Financing 1031 Exchange, Cash, Conventional, FHA, VA Loan
Listing Terms 1031 Exchange, Cash, Conventional, FHA, VA Loan
Read Less
Want to know what your home might be worth? Contact us for a FREE valuation!

Our team is ready to help you sell your home for the highest possible price ASAP






