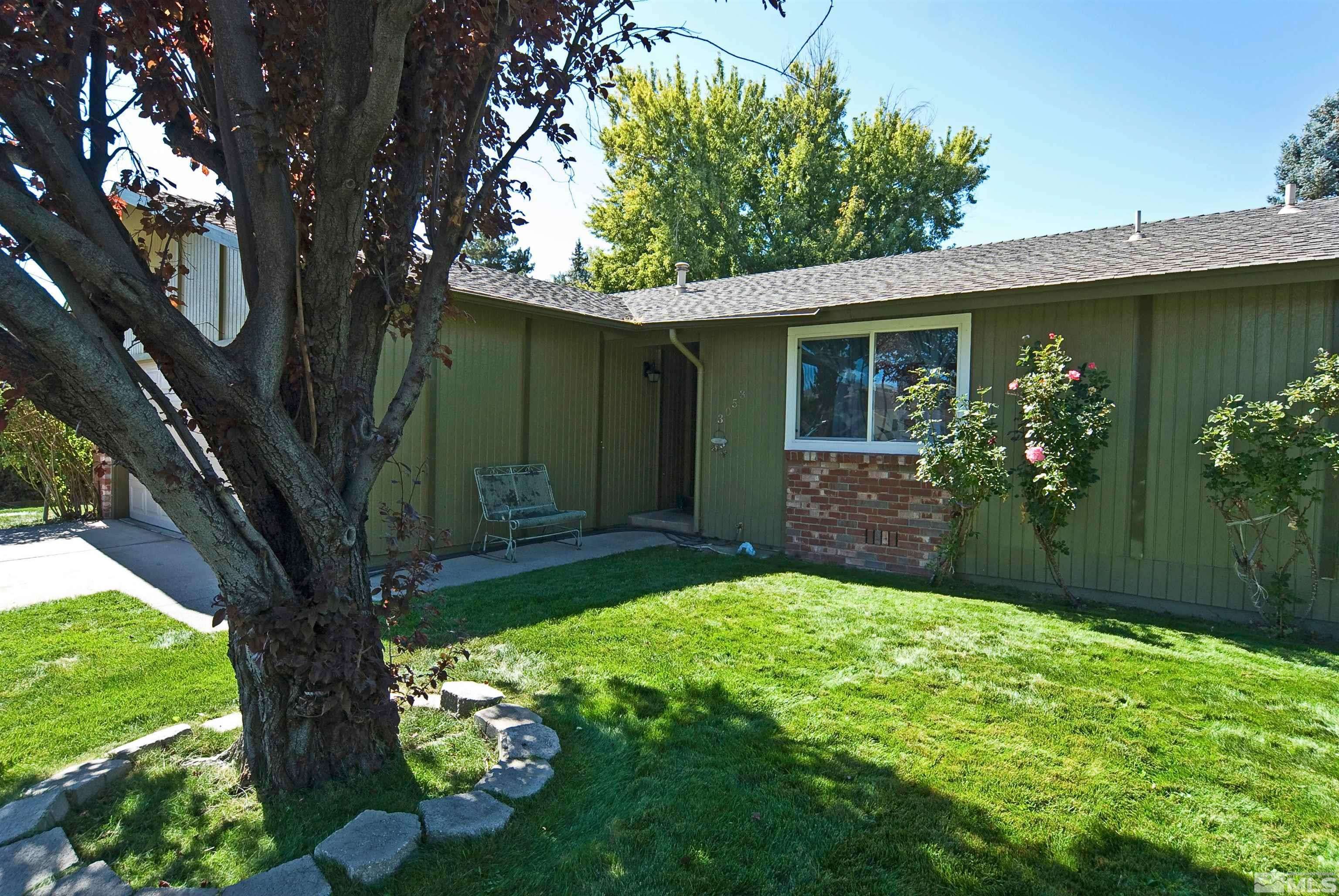$425,000
$430,000
1.2%For more information regarding the value of a property, please contact us for a free consultation.
3053 N Truckee LN Lane Sparks, NV 89434
3 Beds
2 Baths
1,256 SqFt
Key Details
Sold Price $425,000
Property Type Single Family Home
Sub Type Single Family Residence
Listing Status Sold
Purchase Type For Sale
Square Footage 1,256 sqft
Price per Sqft $338
MLS Listing ID 240012319
Sold Date 01/31/25
Bedrooms 3
Full Baths 2
Year Built 1975
Annual Tax Amount $1,245
Lot Size 7,884 Sqft
Acres 0.18
Lot Dimensions 0.18
Property Sub-Type Single Family Residence
Property Description
Centrally located in the heart of Sparks, this home is conveniently located within minutes from Schools, Grocery Stores, Restaurants, Shopping, and Freeway Access. This charming home offers 3 Bedrooms 2 Baths, 2 Car Garage (Insulated) and 1,256 Sq-Ft. This home features a Freshly Painted Exterior, New Windows Throughout, New Custom Back Sliding Door with Built in Blinds, Flooring Upgrades, and a Fully Landscaped Front and Backyard with an Open Patio space great for entertaining in the back., Mature Trees throughout the front and back offering a ton of shade. Harvest your fruit seasonally from the 2 Nectarine Trees and 1 Apricot Tree. Also features a Large Dog Run tucked away on the left side of the home perfect for your pets. Walk through the front door and you are greeted by a large Living Room with a Wood Burning Fireplace neighboring the Kitchen and Dining Area. Down the hall you will find two nice sized Bedrooms to the left, a Full Bathroom at the end, and the Primary Bedroom across the hall from the others. New lighting throughout and light fixtures added in each bedroom. Agents please see Private Remarks.
Location
State NV
County Washoe
Zoning SF-6
Direction N Mccarran Blvd - Baring Blvd - Truckee Lane
Rooms
Family Room Separate Formal Room
Other Rooms None
Dining Room Kitchen Combination
Kitchen Built-In Dishwasher
Interior
Interior Features Pantry
Heating Forced Air, Natural Gas
Flooring Ceramic Tile
Equipment Satellite Dish
Fireplace Yes
Appliance Electric Cooktop
Laundry In Kitchen
Exterior
Exterior Feature Dog Run
Parking Features Attached
Garage Spaces 2.0
Utilities Available Electricity Available, Natural Gas Available, Sewer Available, Water Available
Amenities Available None
View Y/N Yes
View Mountain(s), Park/Greenbelt
Roof Type Composition,Shingle
Total Parking Spaces 2
Garage Yes
Building
Lot Description Landscaped, Level, Sprinklers In Front, Sprinklers In Rear
Story 1
Foundation Crawl Space
Water Public
Structure Type Wood Siding
Schools
Elementary Schools Juniper
Middle Schools Mendive
High Schools Reed
Others
Tax ID 02843227
Acceptable Financing Cash, Conventional, FHA, VA Loan
Listing Terms Cash, Conventional, FHA, VA Loan
Read Less
Want to know what your home might be worth? Contact us for a FREE valuation!

Our team is ready to help you sell your home for the highest possible price ASAP






