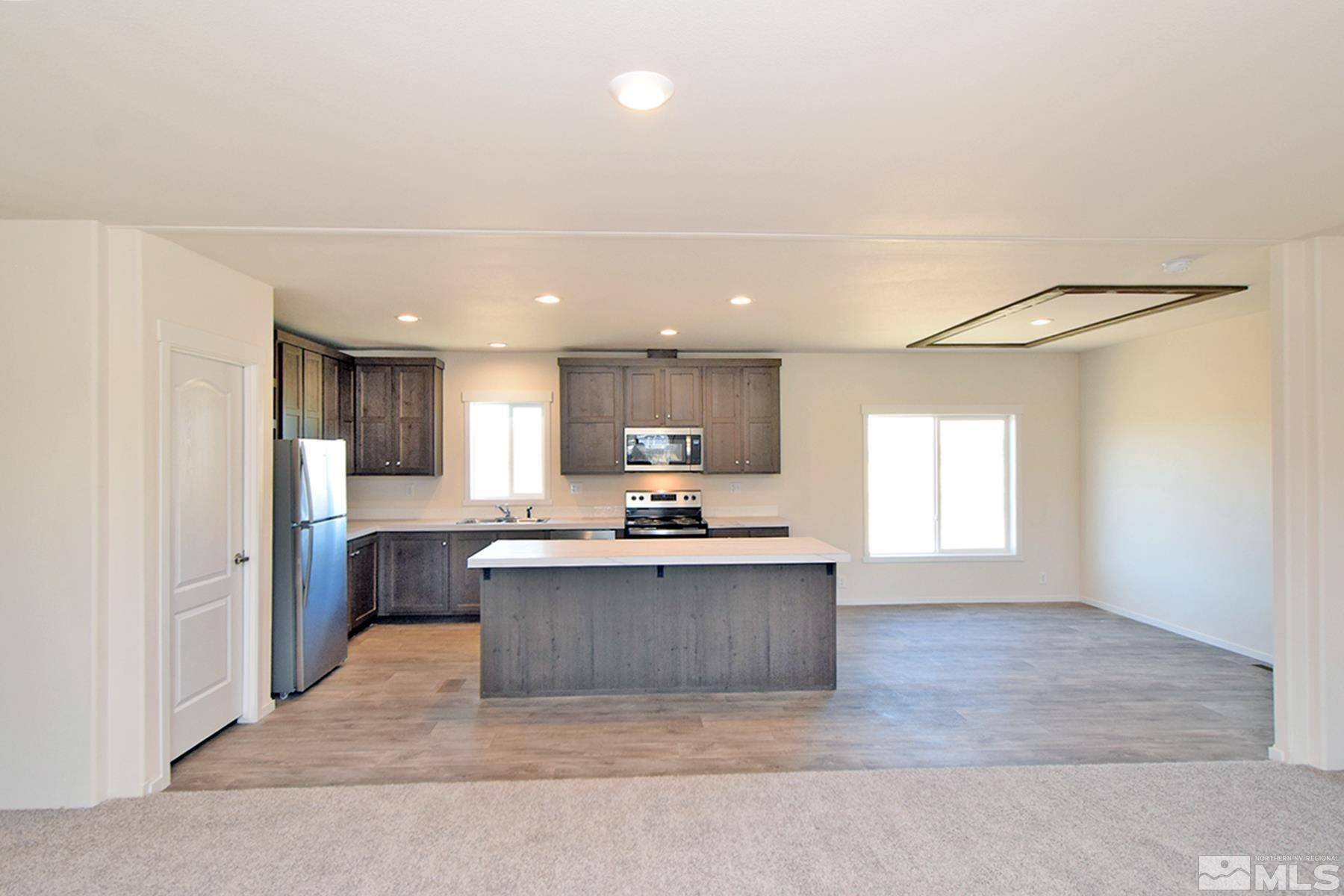$369,500
$359,500
2.8%For more information regarding the value of a property, please contact us for a free consultation.
5915 Warpath Stagecoach, NV 89429
3 Beds
2 Baths
1,608 SqFt
Key Details
Sold Price $369,500
Property Type Manufactured Home
Sub Type Manufactured Home
Listing Status Sold
Purchase Type For Sale
Square Footage 1,608 sqft
Price per Sqft $229
MLS Listing ID 240013157
Sold Date 01/31/25
Bedrooms 3
Full Baths 2
Year Built 2024
Annual Tax Amount $372
Lot Size 2.420 Acres
Acres 2.42
Lot Dimensions 2.42
Property Sub-Type Manufactured Home
Property Description
Charming 3-Bedroom Home on 2.42 Acres with Unique Smuggler's Pantry. Discover this unique beautiful 1,608 sq. ft. home nestled on a sprawling 2.42-acre property, offering both space and tranquility. This 3-Bedroom, 2-Bathroom home combines modern comfort with rural charm, perfect for those seeking a peaceful retreat while still being close to town amenities. Interior Highlights: Spacious living area with natural light and cozy ambiance. Modern kitchen equipped with updated appliances and abundant storage., Huge smuggler's pantry-a hidden gem designed with extra room to store all your essentials, cleverly concealed for a touch of intrigue. Comfortable primary bedroom with an walk-in shower bathroom. Two additional bedrooms that are perfect for guests, children, or home office space. Stylish bathrooms featuring updated fixtures. Exterior Features: 2.42 acres of open space, offering plenty of room for gardening, recreation, or potential outbuildings. Ample parking space for vehicles and recreational toys. Back on the market becasue Buyer could not preform.
Location
State NV
County Lyon
Zoning RR1T
Direction Apache Drive
Rooms
Other Rooms None
Dining Room Living Room Combination
Kitchen Built-In Microwave
Interior
Interior Features Smart Thermostat, Walk-In Closet(s)
Heating Electric
Cooling Electric
Flooring Tile
Fireplace No
Laundry None
Exterior
Exterior Feature None
Parking Features None
Utilities Available Electricity Available
Amenities Available None
View Y/N Yes
View Desert, Mountain(s), Trees/Woods, Valley
Roof Type Composition,Pitched,Shingle
Garage No
Building
Lot Description Level, Open Lot
Story 1
Foundation Crawl Space, Full Perimeter
Structure Type Wood Siding
Schools
Elementary Schools Silver Springs
Middle Schools Silver Stage (Lyon)
High Schools Silver Stage (Lyon)
Others
Tax ID 01543415
Acceptable Financing Cash, Conventional, FHA, VA Loan
Listing Terms Cash, Conventional, FHA, VA Loan
Special Listing Condition HUD Owned
Read Less
Want to know what your home might be worth? Contact us for a FREE valuation!

Our team is ready to help you sell your home for the highest possible price ASAP






