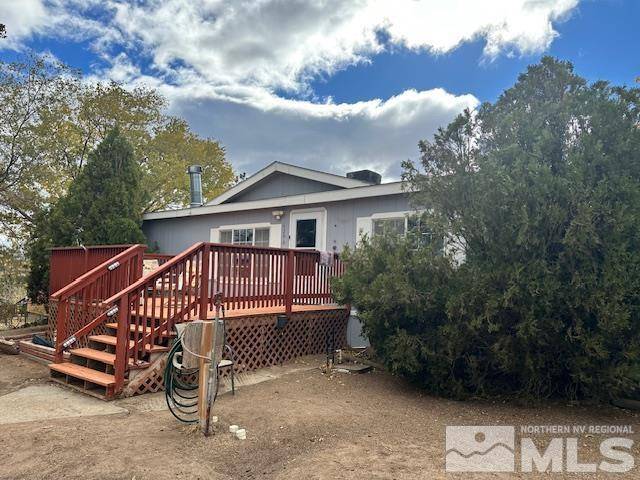$370,000
$370,000
For more information regarding the value of a property, please contact us for a free consultation.
5290 Chocolate DR Drive Sun Valley, NV 89433
4 Beds
2 Baths
1,716 SqFt
Key Details
Sold Price $370,000
Property Type Manufactured Home
Sub Type Manufactured Home
Listing Status Sold
Purchase Type For Sale
Square Footage 1,716 sqft
Price per Sqft $215
MLS Listing ID 240014071
Sold Date 01/24/25
Bedrooms 4
Full Baths 2
Year Built 1997
Annual Tax Amount $372
Lot Size 0.470 Acres
Acres 0.47
Lot Dimensions 0.47
Property Sub-Type Manufactured Home
Property Description
With almost a half an acre of land and expansive views of the valley, this 4 bedroom, 2 bath home will be perfect for you. The kitchen is spacious with lots of cabinets and counter space as well as a breakfast bar. The floors in the dining room, kitchen and foyer are laminate for an updated look and ease of clean up. In addition to the living room, there's an extra area that could be a family room, playroom or even an additional sleeping area., The home has 2 decks which are great for entertaining or just relaxing, morning coffee or an evening glass of wine. In the backyard there's a dog run, 2 storage sheds and a workshop that has power. So much room for everything and the ideas are endless to make it your own.
Location
State NV
County Washoe
Zoning Mds
Direction L Gepford pkwy L Chocolate
Rooms
Family Room Ceiling Fan(s)
Other Rooms None
Dining Room Kitchen Combination
Kitchen Breakfast Bar
Interior
Interior Features Breakfast Bar, Ceiling Fan(s), High Ceilings, Smart Thermostat, Walk-In Closet(s)
Heating Forced Air, Natural Gas
Cooling Evaporative Cooling
Flooring Laminate
Fireplaces Number 1
Equipment Satellite Dish
Fireplace Yes
Appliance Additional Refrigerator(s)
Laundry Cabinets, Laundry Area
Exterior
Exterior Feature Dog Run
Parking Features None
Utilities Available Cable Available, Electricity Available, Internet Available, Natural Gas Available, Phone Available, Sewer Available, Water Available, Cellular Coverage, Water Meter Installed
Amenities Available None
View Y/N Yes
View City, Mountain(s), Trees/Woods, Valley
Roof Type Composition,Pitched,Shingle
Porch Deck
Garage No
Building
Lot Description Sloped Up, Sprinklers In Front, Sprinklers In Rear
Story 1
Foundation 8-Point
Water Public
Structure Type Wood Siding
Schools
Elementary Schools Allen
Middle Schools Desert Skies
High Schools Hug
Others
Tax ID 08564019
Acceptable Financing Cash, Conventional, FHA, VA Loan
Listing Terms Cash, Conventional, FHA, VA Loan
Special Listing Condition Court Approval
Read Less
Want to know what your home might be worth? Contact us for a FREE valuation!

Our team is ready to help you sell your home for the highest possible price ASAP






