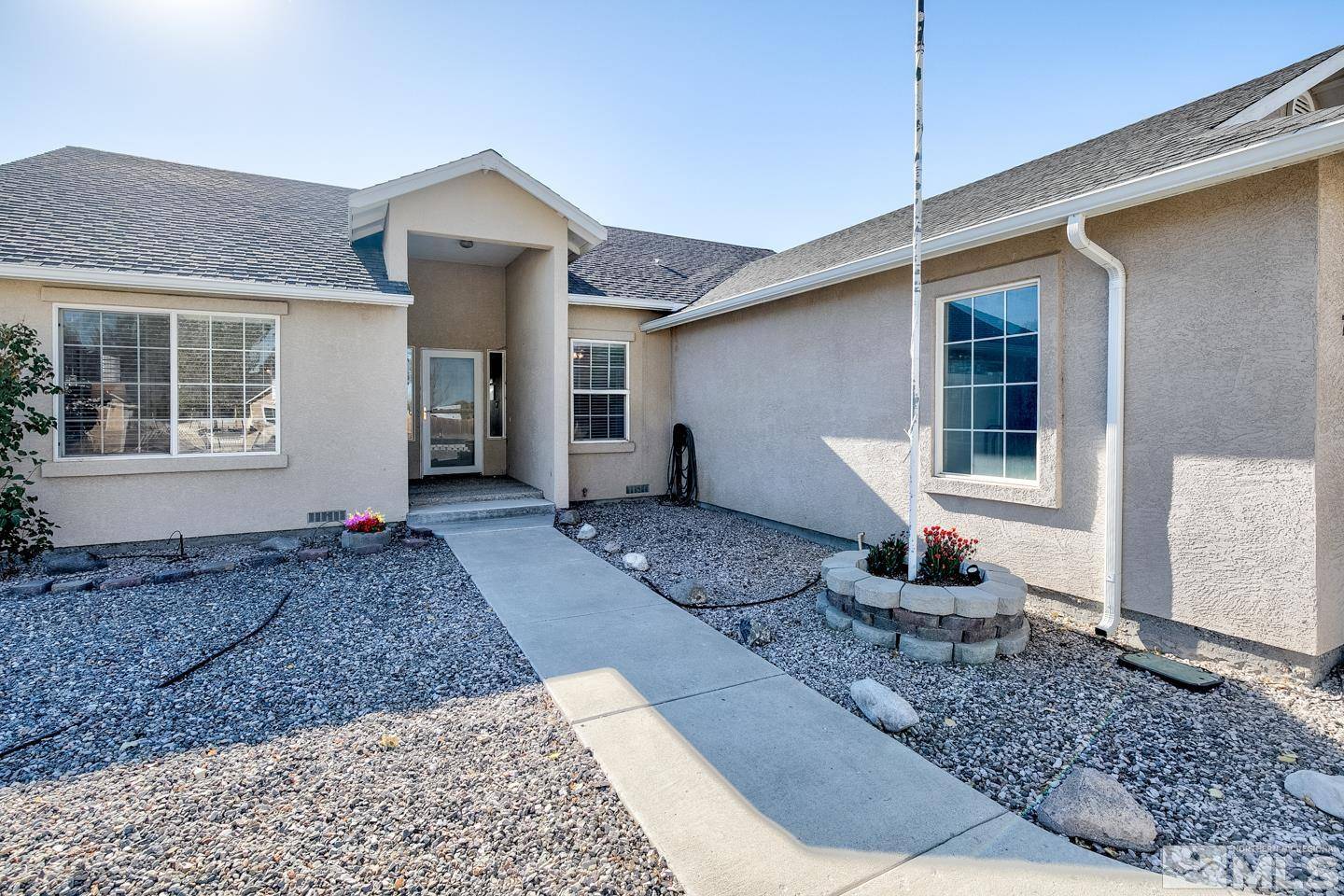$440,000
$448,000
1.8%For more information regarding the value of a property, please contact us for a free consultation.
715 Hunter Park WAY Way Fallon, NV 89406
3 Beds
2 Baths
1,606 SqFt
Key Details
Sold Price $440,000
Property Type Single Family Home
Sub Type Single Family Residence
Listing Status Sold
Purchase Type For Sale
Square Footage 1,606 sqft
Price per Sqft $273
MLS Listing ID 240013231
Sold Date 01/13/25
Bedrooms 3
Full Baths 2
Year Built 2000
Annual Tax Amount $2,270
Lot Size 1.160 Acres
Acres 1.16
Lot Dimensions 1.16
Property Sub-Type Single Family Residence
Property Description
Discover a beautiful and immaculately maintained 3-bedroom, 2-bath home situated on a pristine one-acre lot in a highly desirable area. This property combines the allure of spacious outdoor living with the comfort and style of a thoughtfully designed interior. The home features three generously sized bedrooms filled with natural light, providing an inviting and restful atmosphere. The two modern bathrooms are elegantly appointed, offering both functionality and style., The open-concept living area allows for seamless flow between the living room, kitchen, and dining spaces, making it perfect for family gatherings and entertaining guests. Located in a coveted neighborhood, this home offers the best of both worlds—peaceful, private surroundings and convenient access to amenities such as shopping, dining, and top-rated schools. Experience the charm and tranquility of this desirable property, where every detail is tailored to create the perfect home.
Location
State NV
County Churchill
Zoning E1
Direction Venturacci
Rooms
Family Room None
Other Rooms None
Dining Room Separate Formal Room
Kitchen Breakfast Nook
Interior
Interior Features Ceiling Fan(s), High Ceilings, Pantry, Walk-In Closet(s)
Heating Electric, Forced Air, Natural Gas
Cooling Central Air, Electric, Refrigerated
Flooring Ceramic Tile
Equipment Satellite Dish
Fireplace No
Appliance Additional Refrigerator(s)
Laundry Laundry Area, Laundry Room, Shelves
Exterior
Exterior Feature None
Parking Features Attached, Garage Door Opener, RV Access/Parking
Garage Spaces 2.0
Utilities Available Cable Available, Electricity Available, Internet Available, Natural Gas Available, Phone Available, Water Available, Cellular Coverage
Amenities Available None
View Y/N No
Roof Type Composition,Pitched,Shingle
Total Parking Spaces 2
Garage Yes
Building
Lot Description Landscaped, Level
Story 1
Foundation Crawl Space
Water Private, Well
Structure Type Stucco
Schools
Elementary Schools Lahontan
Middle Schools Churchill
High Schools Churchill
Others
Tax ID 00831408
Acceptable Financing Cash, Conventional, FHA, VA Loan
Listing Terms Cash, Conventional, FHA, VA Loan
Read Less
Want to know what your home might be worth? Contact us for a FREE valuation!

Our team is ready to help you sell your home for the highest possible price ASAP






