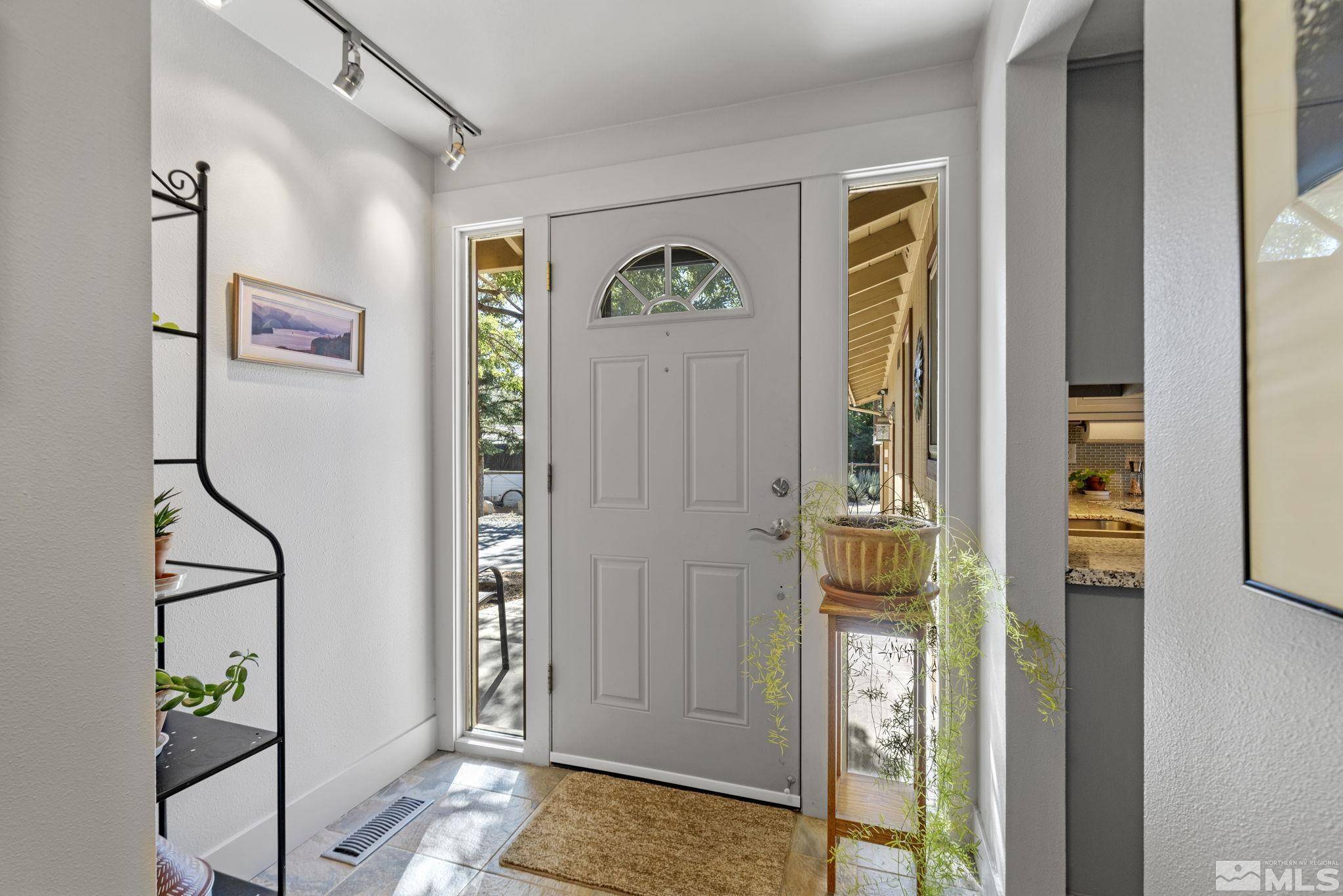$860,000
$810,000
6.2%For more information regarding the value of a property, please contact us for a free consultation.
5340 Cedarwood DR Drive Reno, NV 89511
3 Beds
2 Baths
1,812 SqFt
Key Details
Sold Price $860,000
Property Type Single Family Home
Sub Type Single Family Residence
Listing Status Sold
Purchase Type For Sale
Square Footage 1,812 sqft
Price per Sqft $474
MLS Listing ID 240011087
Sold Date 01/16/25
Bedrooms 3
Full Baths 2
Year Built 1976
Annual Tax Amount $3,700
Lot Size 0.990 Acres
Acres 0.99
Lot Dimensions 0.99
Property Sub-Type Single Family Residence
Property Description
Welcome to your serene retreat, located just 20 minutes from Mt. Rose Ski Resort, a quick 10-minute drive to Summit Mall, and within minutes of several nature trails perfect for hiking and mountain biking. Featuring NEW siding, NEW exterior paint & NEW sod! This well-maintained, energy-efficient home sits on a generous .99-acre lot and offers a two-car garage PLUS an additional detached single-car garage, and RV parking complete with water, septic, and power hookups., Well-insulated from highway noise and city light pollution, enjoy quiet evenings with amazing stargazing and views of Slide Mountain and Mt. Rose from the back deck. A nature and bird-lover's paradise, watch numerous species of birds and other wildlife from your private and sheltered front porch, backyard deck, or the two large sliders in the living and family rooms. The spacious outbuilding, perfect for small livestock or equestrian use, also has a 350 square-foot workshop with additional space for your project cars, hobbies, or storage. The grounds, maintained without the use of chemical pesticides or herbicides, include an organic garden and several additional raised beds throughout so you can cultivate your own flowers, vegetables, or herbs. With breathtaking views on the outside and lots of natural light and an efficient floor plan inside, this inviting residence has it all! Tasteful, built-in floor-to-ceiling storage units in the main hallway provide tons of storage. One of the bedrooms has built-in shelving, perfect for a home office or hobbyist. Whether you're an outdoor enthusiast, a gardening aficionado, or simply seeking a peaceful getaway, this property offers a unique blend of comfort and convenience. Don't miss the chance to make this charming home your own!
Location
State NV
County Washoe
Zoning LDS
Direction Callahan Dr
Rooms
Family Room Ceiling Fan(s)
Other Rooms None
Dining Room Living Room Combination
Kitchen Breakfast Bar
Interior
Interior Features Breakfast Bar, Ceiling Fan(s), Pantry, Smart Thermostat
Heating Fireplace(s), Forced Air, Propane
Cooling Central Air, Refrigerated
Flooring Ceramic Tile
Fireplaces Number 1
Fireplaces Type Circulating
Fireplace Yes
Laundry Laundry Room, Shelves
Exterior
Garage Spaces 3.0
Utilities Available Cable Available, Electricity Available, Internet Available, Water Available, Cellular Coverage, Propane
Amenities Available None
View Y/N Yes
View Mountain(s), Ski Resort, Trees/Woods
Roof Type Composition,Pitched,Shingle
Porch Patio, Deck
Total Parking Spaces 3
Building
Lot Description Landscaped, Level
Story 1
Foundation Crawl Space
Water Public
Structure Type Wood Siding
Schools
Elementary Schools Hunsberger
Middle Schools Marce Herz
High Schools Galena
Others
Tax ID 04557316
Acceptable Financing 1031 Exchange, Cash, Conventional, FHA, VA Loan
Listing Terms 1031 Exchange, Cash, Conventional, FHA, VA Loan
Read Less
Want to know what your home might be worth? Contact us for a FREE valuation!

Our team is ready to help you sell your home for the highest possible price ASAP






