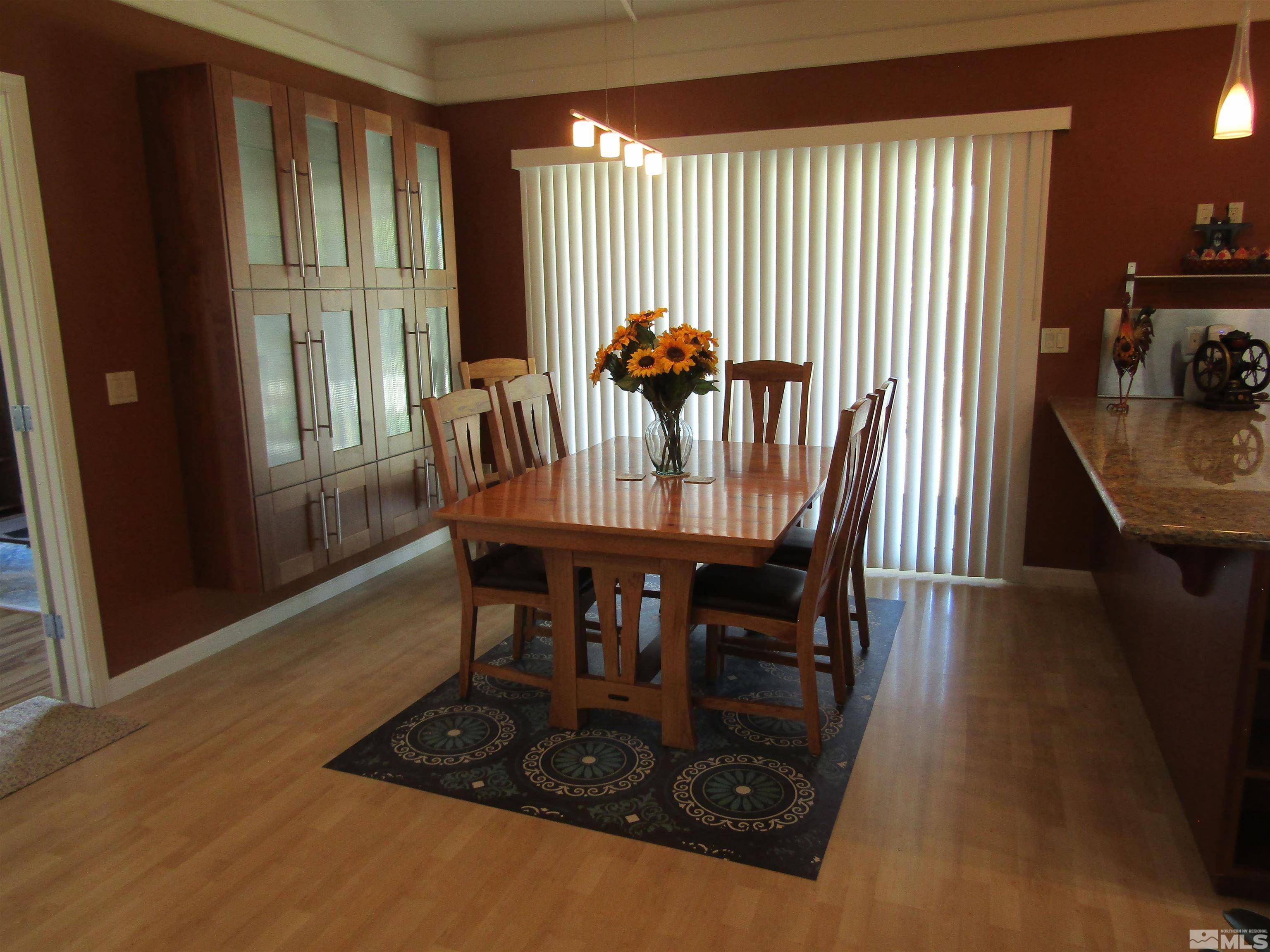$699,250
$699,250
For more information regarding the value of a property, please contact us for a free consultation.
35 Mackenzie LN Lane Yerington, NV 89447
3 Beds
3 Baths
2,072 SqFt
Key Details
Sold Price $699,250
Property Type Single Family Home
Sub Type Single Family Residence
Listing Status Sold
Purchase Type For Sale
Square Footage 2,072 sqft
Price per Sqft $337
MLS Listing ID 240010656
Sold Date 01/15/25
Bedrooms 3
Full Baths 3
Year Built 2006
Annual Tax Amount $4,722
Lot Size 20.000 Acres
Acres 20.0
Lot Dimensions 20.0
Property Sub-Type Single Family Residence
Property Description
BEAUTIFUL CUSTOM HOME on 20 acres of agricultural land with amazing views. 4 garages in total including 1008 sq ft RV garage that will accommodate 2 RV's, 1216 sq ft 4 car garage with an office, 1232 sq ft garage with an office, 1128 sq ft garage with a 1/2 bathroom and kitchen. This exceptional custom home boasts vaulted ceilings in the living room, kitchen, dining room and master bedroom. The kitchen showcases stainless steel appliances, sink w/drainboard, vent hood, light fixtures and backsplash., Beautiful granite countertops accent the bright open kitchen. Custom cabinetry includes 2 Lazy Susans, pull out shelves, soft close drawers, and 2 extra large appliance garages with electrical outlets. Dining room has a floating hutch and a sliding door that opens to the covered deck which has Italian porcelain tile flooring. Master bedroom suite has his and hers bathrooms connected by a large walk-through closet. The large master bedroom has a gas log fireplace, indirect lighting, double overhead fan and sliding door that opens to the back deck. Oversized laundry room can be used a craft room or mudroom. Backyard is fully fenced and has low maintenance landscaping. 17 acres of irrigated ground includes 66 acre feet of surface water rights, irrigation pond, diesel pump and wheel line sprinklers. New windows throughout the home in 2022. Cabinets in master bedroom are not included in the sale.
Location
State NV
County Lyon
Zoning RR5
Direction Hwy 208 to Tognoli Ln to MacKenzie Ln
Rooms
Family Room None
Other Rooms None
Dining Room Kitchen Combination
Kitchen Breakfast Bar
Interior
Interior Features Breakfast Bar, Ceiling Fan(s), High Ceilings, Pantry, Smart Thermostat, Walk-In Closet(s)
Heating Fireplace(s), Forced Air, Propane
Cooling Central Air, Refrigerated
Flooring Laminate
Fireplaces Number 1
Fireplaces Type Gas Log
Fireplace Yes
Appliance Additional Refrigerator(s)
Laundry Cabinets, Laundry Area, Laundry Room, Sink
Exterior
Parking Features Garage Door Opener, RV Access/Parking, RV Garage
Garage Spaces 10.0
Utilities Available Electricity Available, Internet Available, Phone Available, Water Available, Cellular Coverage, Propane
Amenities Available None
View Y/N Yes
View Desert, Mountain(s), Park/Greenbelt
Roof Type Metal,Pitched
Porch Patio, Deck
Total Parking Spaces 10
Garage No
Building
Lot Description Greenbelt, Landscaped, Level
Story 1
Foundation Crawl Space
Water Private, Well
Structure Type Fiber Cement
Schools
Elementary Schools Yerington
Middle Schools Yerington
High Schools Yerington
Others
Tax ID 01228120
Acceptable Financing Cash, Conventional
Listing Terms Cash, Conventional
Read Less
Want to know what your home might be worth? Contact us for a FREE valuation!

Our team is ready to help you sell your home for the highest possible price ASAP






