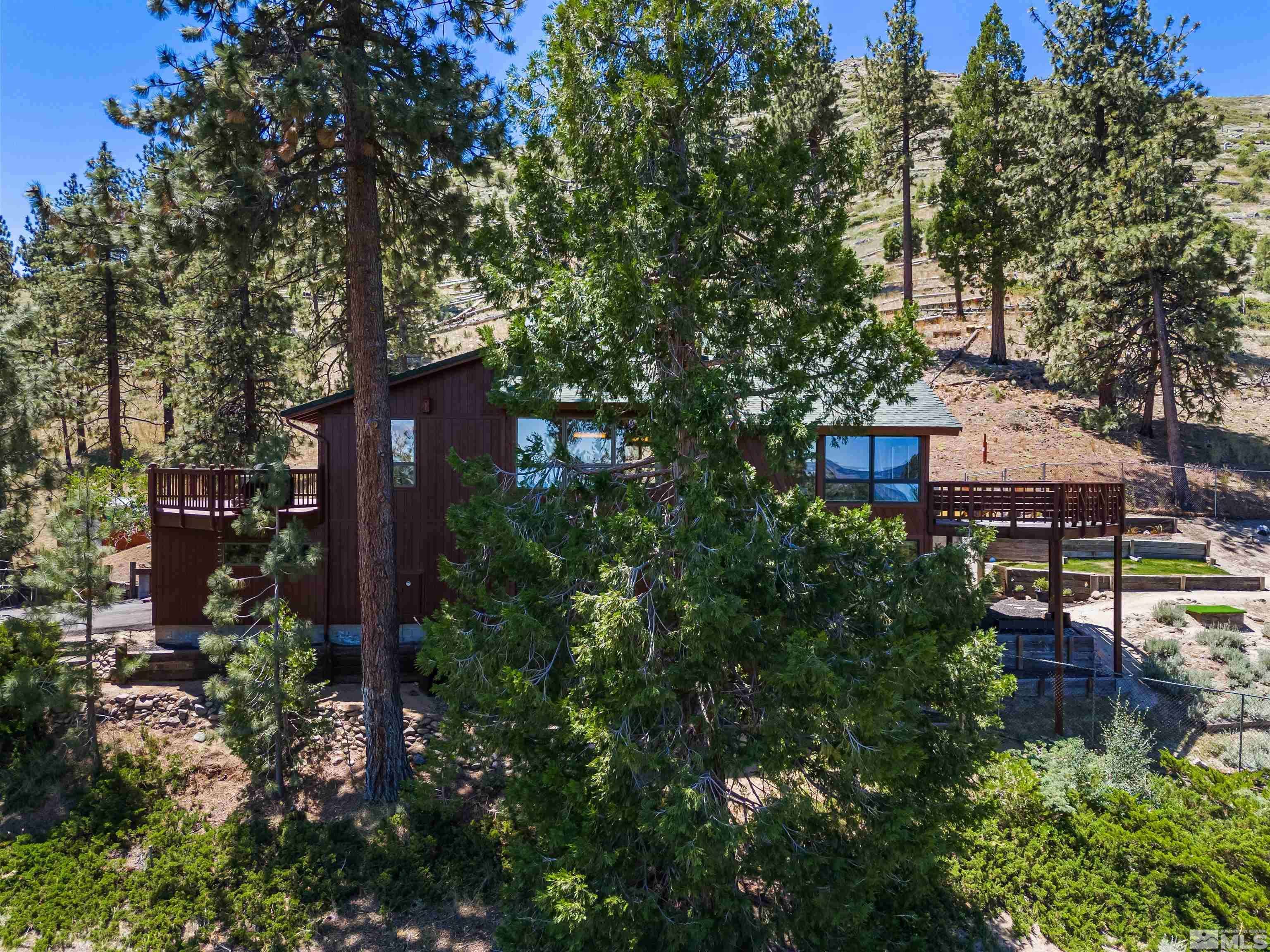$950,000
$995,000
4.5%For more information regarding the value of a property, please contact us for a free consultation.
4201 Sandy CIR Circle Carson City, NV 89703
3 Beds
3 Baths
2,965 SqFt
Key Details
Sold Price $950,000
Property Type Single Family Home
Sub Type Single Family Residence
Listing Status Sold
Purchase Type For Sale
Square Footage 2,965 sqft
Price per Sqft $320
MLS Listing ID 240007725
Sold Date 01/14/25
Bedrooms 3
Full Baths 2
Half Baths 1
Year Built 1978
Annual Tax Amount $4,485
Lot Size 1.230 Acres
Acres 1.23
Lot Dimensions 1.23
Property Sub-Type Single Family Residence
Property Description
Beautiful custom home located in the highly coveted Lakeview Estates set on 1.23 acres. This private mountain retreat situated on the hillside backs to unbuildable land and offers incredible views of Lake Washoe. Features include remodeled kitchen and baths, heated high end tile flooring, custom hardwood flooring, three fireplaces, two large decks, terraced garden, high-efficiency heating, 886 sq ft garage with workshop, and a 10x14 shed/garage for outdoor toys or storage., The sunken living room is architecturally appealing with soaring cathedral tongue and groove ceilings and exposed beams with views of the pines and lake. Enjoy private mountain living with NV tax benefits, easy access to the freeway, shopping, hiking and biking trails.
Location
State NV
County Carson City
Zoning SF!A
Direction Lakeview
Rooms
Family Room Separate Formal Room
Other Rooms None
Dining Room Separate Formal Room
Kitchen Built-In Dishwasher
Interior
Interior Features Ceiling Fan(s), Central Vacuum, High Ceilings, Kitchen Island, Pantry, Walk-In Closet(s)
Heating Baseboard, Fireplace(s), Hot Water
Cooling Evaporative Cooling
Flooring Ceramic Tile
Fireplaces Number 2
Fireplaces Type Free Standing, Insert, Wood Burning Stove
Fireplace Yes
Appliance Gas Cooktop
Laundry Cabinets, Laundry Area, Laundry Room, Sink
Exterior
Exterior Feature None
Parking Features Attached, Tandem
Garage Spaces 3.0
Utilities Available Electricity Available, Natural Gas Available, Phone Available, Water Available
Amenities Available None
View Y/N Yes
View Mountain(s), Trees/Woods, Valley
Roof Type Composition,Shingle
Porch Deck
Total Parking Spaces 3
Garage Yes
Building
Lot Description Landscaped, Open Lot, Rolling Slope, Sprinklers In Front, Wooded
Story 2
Foundation Crawl Space, Pillar/Post/Pier
Water Public
Structure Type Wood Siding
Schools
Elementary Schools Mark Twain
Middle Schools Carson
High Schools Carson
Others
Tax ID 00716204
Read Less
Want to know what your home might be worth? Contact us for a FREE valuation!

Our team is ready to help you sell your home for the highest possible price ASAP






