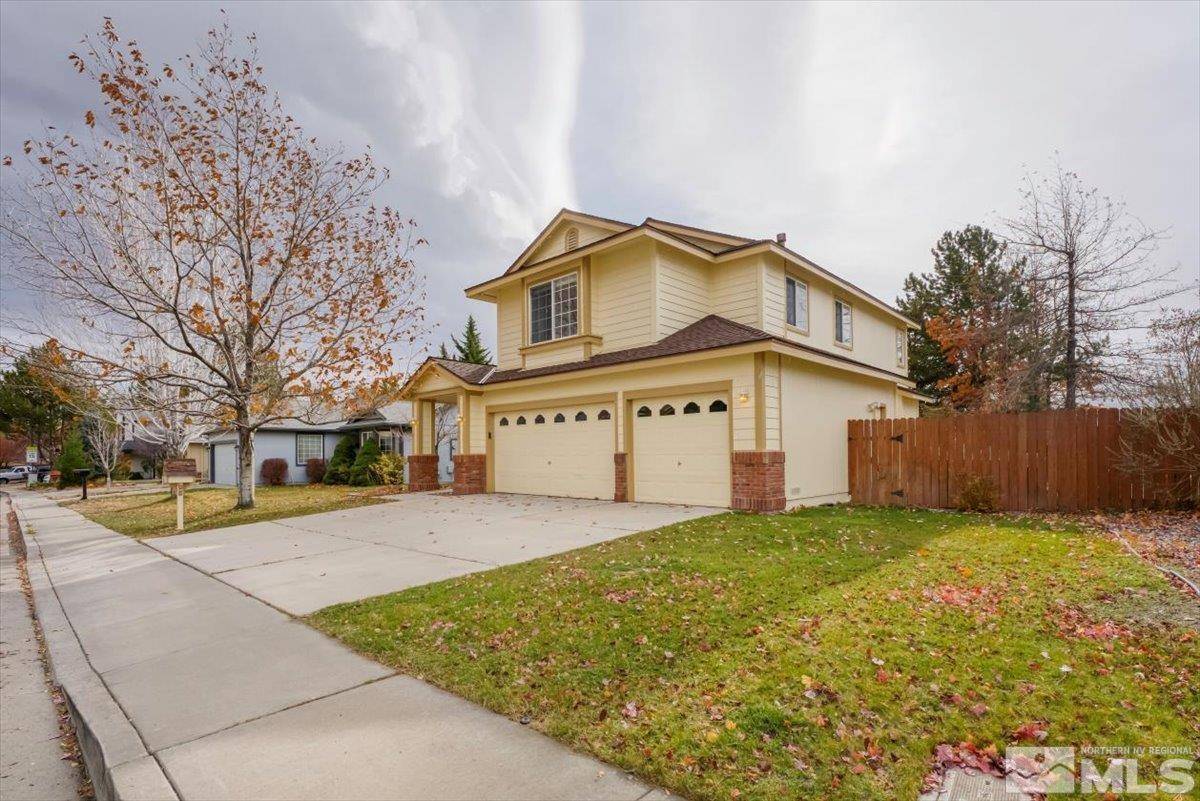$609,000
$599,000
1.7%For more information regarding the value of a property, please contact us for a free consultation.
5880 Simons DR Drive Reno, NV 89523
4 Beds
3 Baths
2,110 SqFt
Key Details
Sold Price $609,000
Property Type Single Family Home
Sub Type Single Family Residence
Listing Status Sold
Purchase Type For Sale
Square Footage 2,110 sqft
Price per Sqft $288
MLS Listing ID 240014678
Sold Date 01/07/25
Bedrooms 4
Full Baths 2
Half Baths 1
Year Built 1994
Annual Tax Amount $2,907
Lot Size 6,969 Sqft
Acres 0.16
Lot Dimensions 0.16
Property Sub-Type Single Family Residence
Property Description
Extraordinary value for this beautiful NW Reno home that offers 4 bedrooms, 2.5 bathrooms, and a large 3 car garage. The home has great curb appeal, an open airy floor plan that provides unlimited natural light, a huge primary bedroom, and a large backyard with a garden area and dog run. It's located near all of your favorite amenities which include shopping, restaurants, medical facilities, N Lake Tahoe, and all the walking/hiking trails you could ask for.
Location
State NV
County Washoe
Zoning Sf8
Direction N McCarran/Sierra Highlands/Simons
Rooms
Family Room Ceiling Fan(s)
Other Rooms Entrance Foyer
Dining Room Living Room Combination
Kitchen Breakfast Nook
Interior
Interior Features Ceiling Fan(s), High Ceilings, Kitchen Island, Pantry, Walk-In Closet(s)
Heating Forced Air, Natural Gas
Cooling Central Air, Refrigerated
Flooring Ceramic Tile
Fireplace No
Laundry Laundry Area, Laundry Room, Shelves
Exterior
Exterior Feature Dog Run, None
Parking Features Attached, Garage Door Opener
Garage Spaces 3.0
Utilities Available Cable Available, Electricity Available, Internet Available, Natural Gas Available, Phone Available, Sewer Available, Water Available, Cellular Coverage, Water Meter Installed
Amenities Available None
View Y/N Yes
View Mountain(s), Trees/Woods
Roof Type Composition,Pitched,Shingle
Porch Patio
Total Parking Spaces 3
Garage Yes
Building
Lot Description Landscaped, Level, Sprinklers In Front
Story 2
Foundation Crawl Space
Water Public
Structure Type Wood Siding,Masonry Veneer
Schools
Elementary Schools Winnemucca, Sarah
Middle Schools Billinghurst
High Schools Mc Queen
Others
Tax ID 20210202
Acceptable Financing 1031 Exchange, Cash, Conventional, FHA, VA Loan
Listing Terms 1031 Exchange, Cash, Conventional, FHA, VA Loan
Read Less
Want to know what your home might be worth? Contact us for a FREE valuation!

Our team is ready to help you sell your home for the highest possible price ASAP






