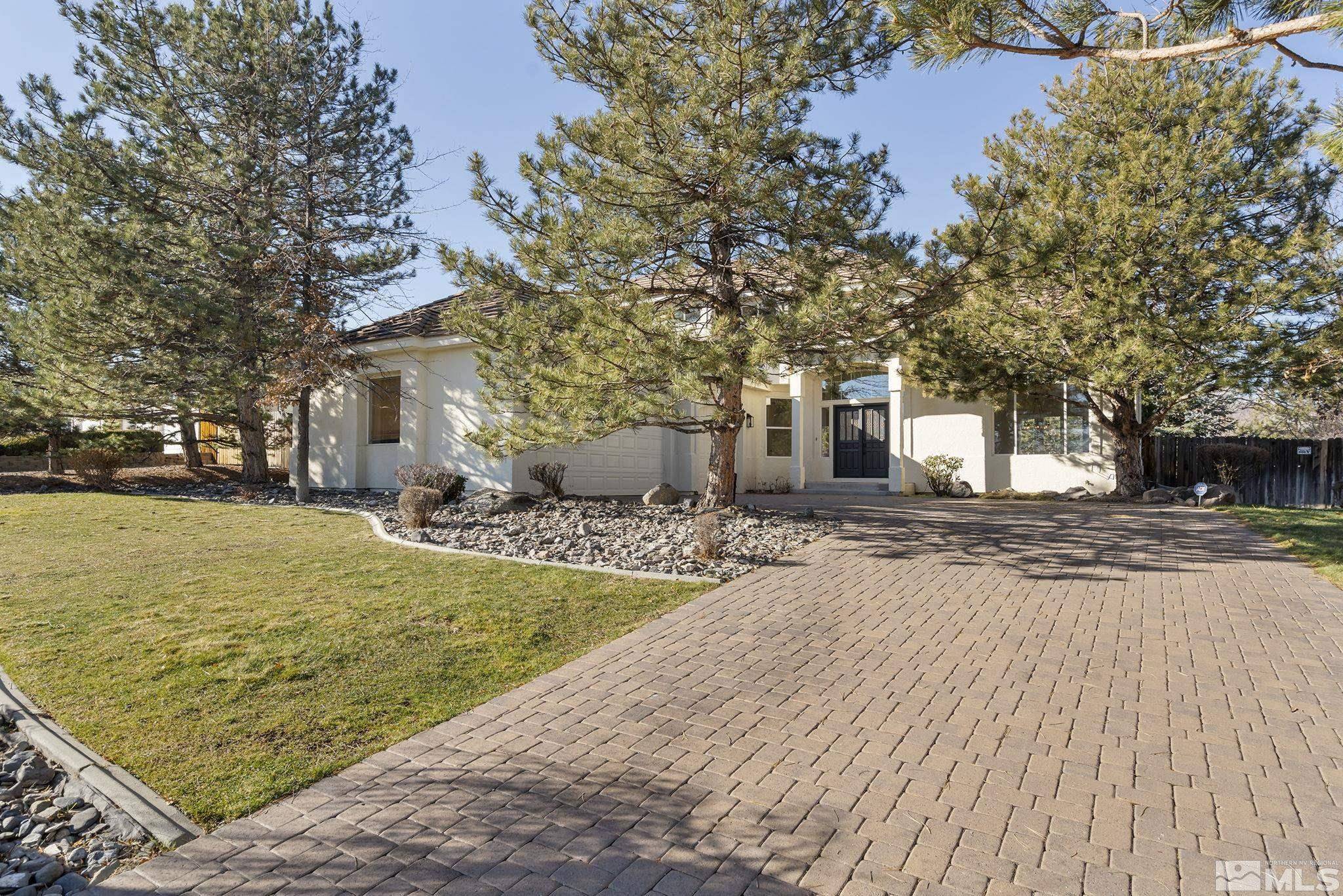$1,260,000
$1,250,000
0.8%For more information regarding the value of a property, please contact us for a free consultation.
13365 Fieldcreek LN Lane Reno, NV 89511
4 Beds
3 Baths
2,649 SqFt
Key Details
Sold Price $1,260,000
Property Type Single Family Home
Sub Type Single Family Residence
Listing Status Sold
Purchase Type For Sale
Square Footage 2,649 sqft
Price per Sqft $475
MLS Listing ID 240015095
Sold Date 01/06/25
Bedrooms 4
Full Baths 3
HOA Fees $13/ann
Year Built 1997
Annual Tax Amount $5,609
Lot Size 0.500 Acres
Acres 0.5
Lot Dimensions 0.5
Property Sub-Type Single Family Residence
Property Description
Welcome to your dream home at 13365 Fieldcreek Ln., a stunning, fully renovated single-family residence nestled in the heart of Reno, NV. This four-bedroom, three-bathroom beauty sits on a sprawling half-acre lot, perfect for families seeking space and comfort in a prestigious neighborhood. As you step inside, be greeted by the warmth of new luxury vinyl floors and an inviting open layout, featuring formal dining and living rooms that set the stage for memorable gatherings., The heart of the home, a newly updated kitchen, boasts chic countertops, sleek cabinetry, a high-end Thermador gas cooktop, and a spacious walk-in pantry, all designed to inspire your culinary adventures. The main living room, anchored by a striking gas fireplace, flows effortlessly into the breakfast nook, ensuring every moment at home is shared. A state-of-the-art laundry room, with its new sink and storage solutions, adds practical luxury to everyday life. Upstairs, the expansive primary suite is your personal sanctuary, complete with a second gas fireplace, a sumptuous en-suite bath, a custom walk-in closet, and a private deck offering breathtaking mountain views. Outdoors, the entertainment potential is boundless with a covered patio featuring a built-in BBQ, refrigerator, and kitchen island, plus a lower patio ready for your future spa. Savor the tranquility of your backyard with a pond, cozy firepit area, and ample room for play. Boasting a three-car garage and RV parking, this home combines elegance with functionality. Don't miss the chance to claim this rare .5-acre gem as your own – where luxury meets lifestyle at 13365 Fieldcreek Ln.
Location
State NV
County Washoe
Zoning Lds
Direction Fieldcreek Lane
Rooms
Family Room Great Rooms
Other Rooms Bedroom Office Main Floor
Dining Room Separate Formal Room
Kitchen Breakfast Nook
Interior
Interior Features Central Vacuum, High Ceilings, Kitchen Island, Pantry
Heating Forced Air
Cooling Central Air, Refrigerated
Flooring Laminate
Fireplaces Number 2
Fireplaces Type Gas Log
Fireplace Yes
Appliance Gas Cooktop
Laundry Cabinets, Laundry Area, Laundry Room, Sink
Exterior
Exterior Feature None
Parking Features Attached, Garage Door Opener, RV Access/Parking
Garage Spaces 3.0
Utilities Available Electricity Available, Internet Available, Natural Gas Available, Phone Available, Sewer Available, Water Available, Cellular Coverage, Water Meter Installed
Amenities Available None
View Y/N Yes
View Mountain(s), Peek, Trees/Woods
Roof Type Pitched,Tile
Porch Patio, Deck
Total Parking Spaces 3
Garage Yes
Building
Lot Description Landscaped, Level, Sprinklers In Front, Sprinklers In Rear
Story 2
Foundation Crawl Space
Water Public
Structure Type Stucco
Schools
Elementary Schools Hunsberger
Middle Schools Marce Herz
High Schools Galena
Others
Tax ID 04931304
Acceptable Financing 1031 Exchange, Cash, Conventional, FHA, VA Loan
Listing Terms 1031 Exchange, Cash, Conventional, FHA, VA Loan
Read Less
Want to know what your home might be worth? Contact us for a FREE valuation!

Our team is ready to help you sell your home for the highest possible price ASAP






