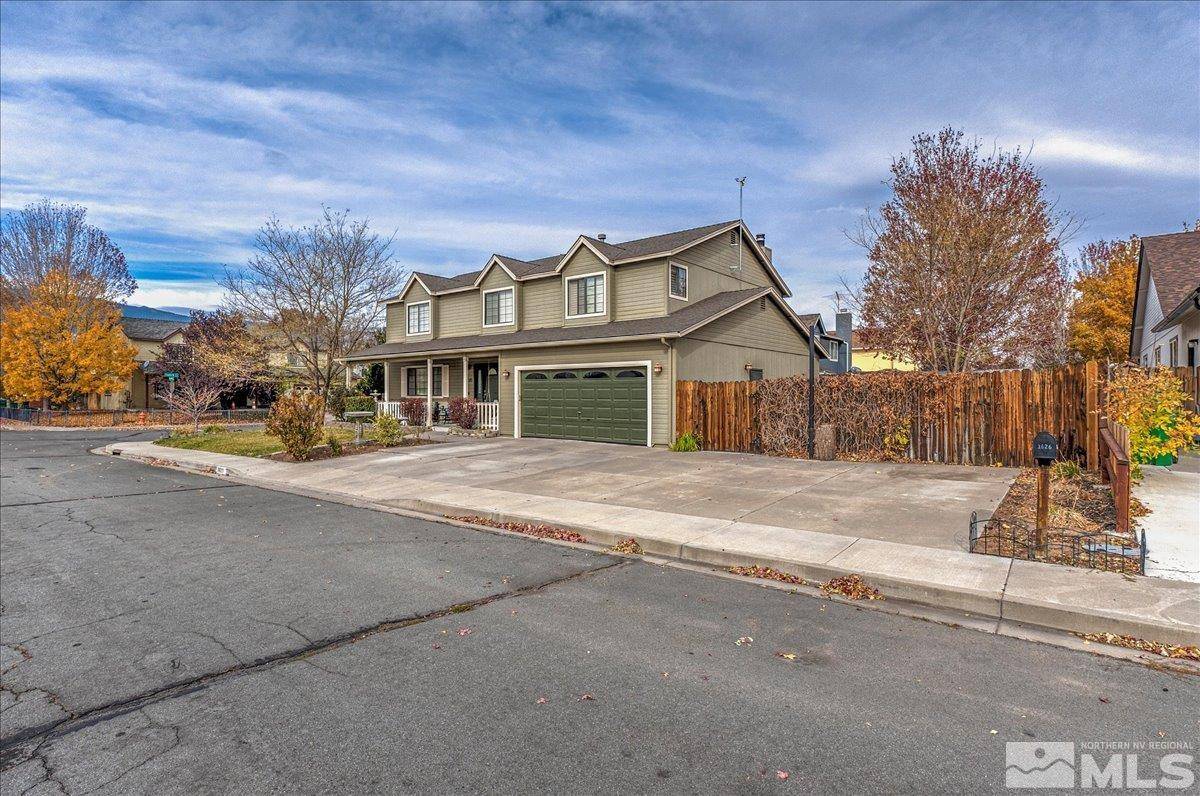$600,000
$609,900
1.6%For more information regarding the value of a property, please contact us for a free consultation.
1626 Kingsley LN Lane Carson City, NV 89701
4 Beds
3 Baths
2,525 SqFt
Key Details
Sold Price $600,000
Property Type Single Family Home
Sub Type Single Family Residence
Listing Status Sold
Purchase Type For Sale
Square Footage 2,525 sqft
Price per Sqft $237
MLS Listing ID 240014073
Sold Date 01/02/25
Bedrooms 4
Full Baths 2
Half Baths 1
Year Built 1994
Annual Tax Amount $2,945
Lot Size 6,534 Sqft
Acres 0.15
Lot Dimensions 0.15
Property Sub-Type Single Family Residence
Property Description
BACK ON MARKET due to no fault of the Seller. Welcome to this beautiful well maintained home on a nice corner lot. Fantastic covered front porch, separate living room & dining room along with a family room with a fireplace. Nice kitchen with a full backsplash & stainless steel appliances. Oversized primary suite with office space separate from the bedroom. Other bedrooms are also good sized with hardwood floors. Newer carpet in the family room. Dining room off kitchen has a built-in hutch., Primary bath has granite counter tops & newer shower door. Bedrooms are on the second floor. Hardwood flooring added to upstairs hallway. This home is topped off with crown molding & high quality shutters throughout. Lovely backyard with recently stained deck & garden boxes with drip. New roof in 2016. Nice sized storage shed. Additional storage above the garage. Ring camera conveys with home. Mounted TV's do not convey. Office furniture to include desk/hutch, file cabinets & book cases are included. Home is close to schools, parks, shopping & I-580.
Location
State NV
County Carson City
Zoning sf6
Direction Saliman Road
Rooms
Family Room Separate Formal Room
Other Rooms Entrance Foyer
Dining Room Separate Formal Room
Kitchen Breakfast Bar
Interior
Interior Features Breakfast Bar, Pantry, Smart Thermostat, Walk-In Closet(s)
Heating Electric, Fireplace(s), Forced Air, Natural Gas
Cooling Central Air, Electric, Refrigerated
Flooring Wood
Fireplaces Number 1
Fireplaces Type Insert
Fireplace Yes
Laundry In Kitchen, Laundry Area, Shelves
Exterior
Exterior Feature None
Parking Features Attached, Garage Door Opener
Garage Spaces 2.0
Utilities Available Electricity Available, Internet Available, Natural Gas Available, Sewer Available, Water Available
Amenities Available None
View Y/N Yes
View Mountain(s), Trees/Woods
Roof Type Composition,Pitched,Shingle
Porch Patio
Total Parking Spaces 2
Garage Yes
Building
Lot Description Landscaped, Level, Sprinklers In Front, Sprinklers In Rear
Story 2
Foundation Crawl Space
Water Public
Structure Type Batts Insulation,Wood Siding
Schools
Elementary Schools Al Seeliger
Middle Schools Eagle Valley
High Schools Carson
Others
Tax ID 01055322
Acceptable Financing 1031 Exchange, Cash, Conventional, FHA, VA Loan
Listing Terms 1031 Exchange, Cash, Conventional, FHA, VA Loan
Read Less
Want to know what your home might be worth? Contact us for a FREE valuation!

Our team is ready to help you sell your home for the highest possible price ASAP






