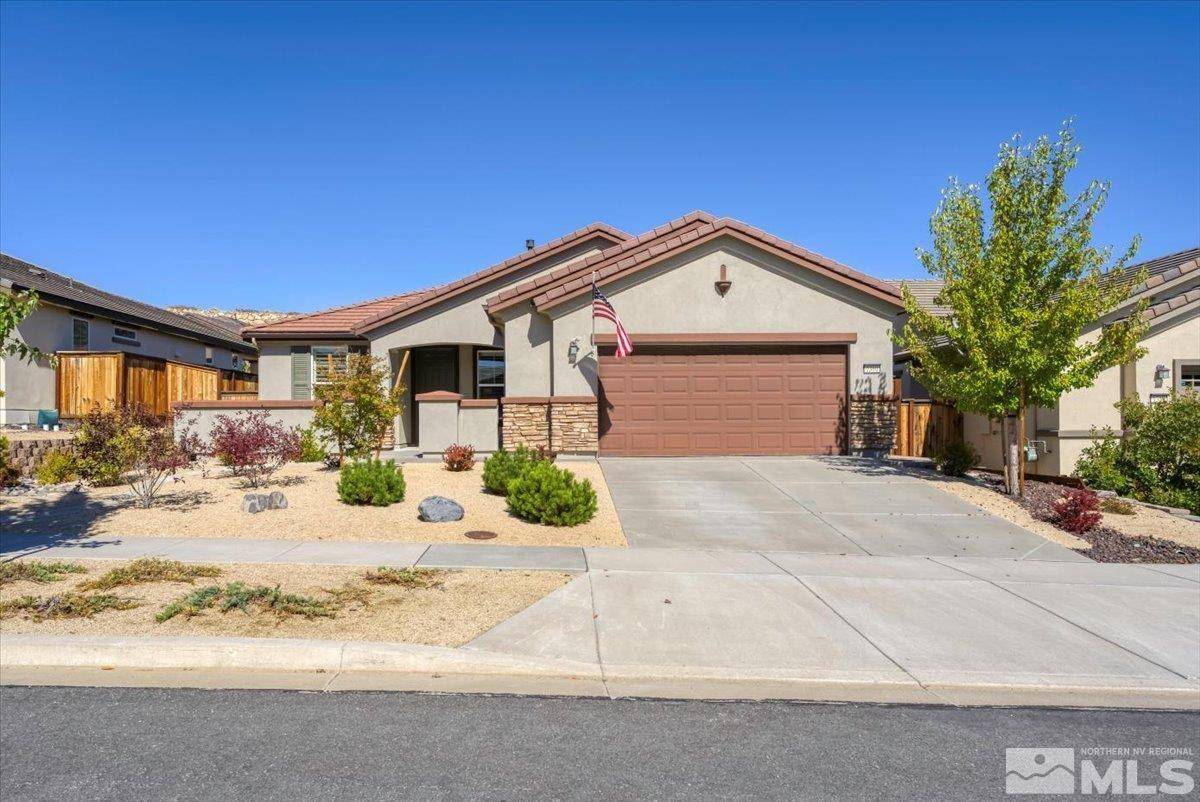$675,000
$680,000
0.7%For more information regarding the value of a property, please contact us for a free consultation.
1360 Wakefield TRL Trail Reno, NV 89523
2 Beds
2 Baths
1,925 SqFt
Key Details
Sold Price $675,000
Property Type Single Family Home
Sub Type Single Family Residence
Listing Status Sold
Purchase Type For Sale
Square Footage 1,925 sqft
Price per Sqft $350
MLS Listing ID 240012739
Sold Date 12/27/24
Bedrooms 2
Full Baths 2
HOA Fees $250/mo
Year Built 2015
Annual Tax Amount $4,316
Lot Size 6,969 Sqft
Acres 0.16
Lot Dimensions 0.16
Property Sub-Type Single Family Residence
Property Description
This inviting home in 55+ Sierra Canyon features an open floor plan with a cozy hearth room, bright breakfast nook, flexible den for guests or office space, and private courtyard for outdoor relaxation and exquisite mountain views. The spacious primary suite includes a walk-in closet and ensuite bath with plenty of storage. Enjoy access to amenities such as a clubhouse, pool, fitness center, golf, activities and walking trails. Move-in ready, fully furnished and perfect for an active yet peaceful lifestyle!, Fully furnished down to the dishes and linens, with a blend of eclectic antiques and new Ethan Allen furniture, this thoughtfully designed property exudes comfort, style, and convenience. Enjoy your morning coffee in the charming courtyard or under the sunlight streaming in from the hearth room. This beautiful home offers flexibility for entertaining or quiet moments of retreat. Ready for new full time owners, or perfectly equipped for tenants.
Location
State NV
County Washoe
Zoning Pd
Direction Somersett, Callaway, Wakefield
Rooms
Family Room Great Rooms
Other Rooms Office Den
Dining Room Great Room
Kitchen Breakfast Bar
Interior
Interior Features Breakfast Bar, Pantry, Walk-In Closet(s)
Heating Forced Air, Natural Gas
Cooling Central Air, Refrigerated
Flooring Ceramic Tile
Fireplaces Number 1
Fireplaces Type Gas Log
Fireplace Yes
Appliance Gas Cooktop
Laundry Cabinets, Laundry Area, Laundry Room
Exterior
Exterior Feature None
Parking Features Attached, Garage Door Opener
Garage Spaces 2.0
Utilities Available Cable Available, Electricity Available, Natural Gas Available, Phone Available, Sewer Available, Water Available
Amenities Available Fitness Center, Golf Course, Maintenance Grounds, Management, Pool, Spa/Hot Tub, Tennis Court(s), Clubhouse/Recreation Room
View Y/N Yes
View Mountain(s)
Roof Type Pitched,Tile
Porch Patio
Total Parking Spaces 2
Garage Yes
Building
Lot Description Common Area, Landscaped, Level
Story 1
Foundation Slab
Water Public
Structure Type Stucco
Schools
Elementary Schools Westergard
Middle Schools Billinghurst
High Schools Mc Queen
Others
Tax ID 23820211
Acceptable Financing 1031 Exchange, Cash, Conventional, FHA, VA Loan
Listing Terms 1031 Exchange, Cash, Conventional, FHA, VA Loan
Read Less
Want to know what your home might be worth? Contact us for a FREE valuation!

Our team is ready to help you sell your home for the highest possible price ASAP






