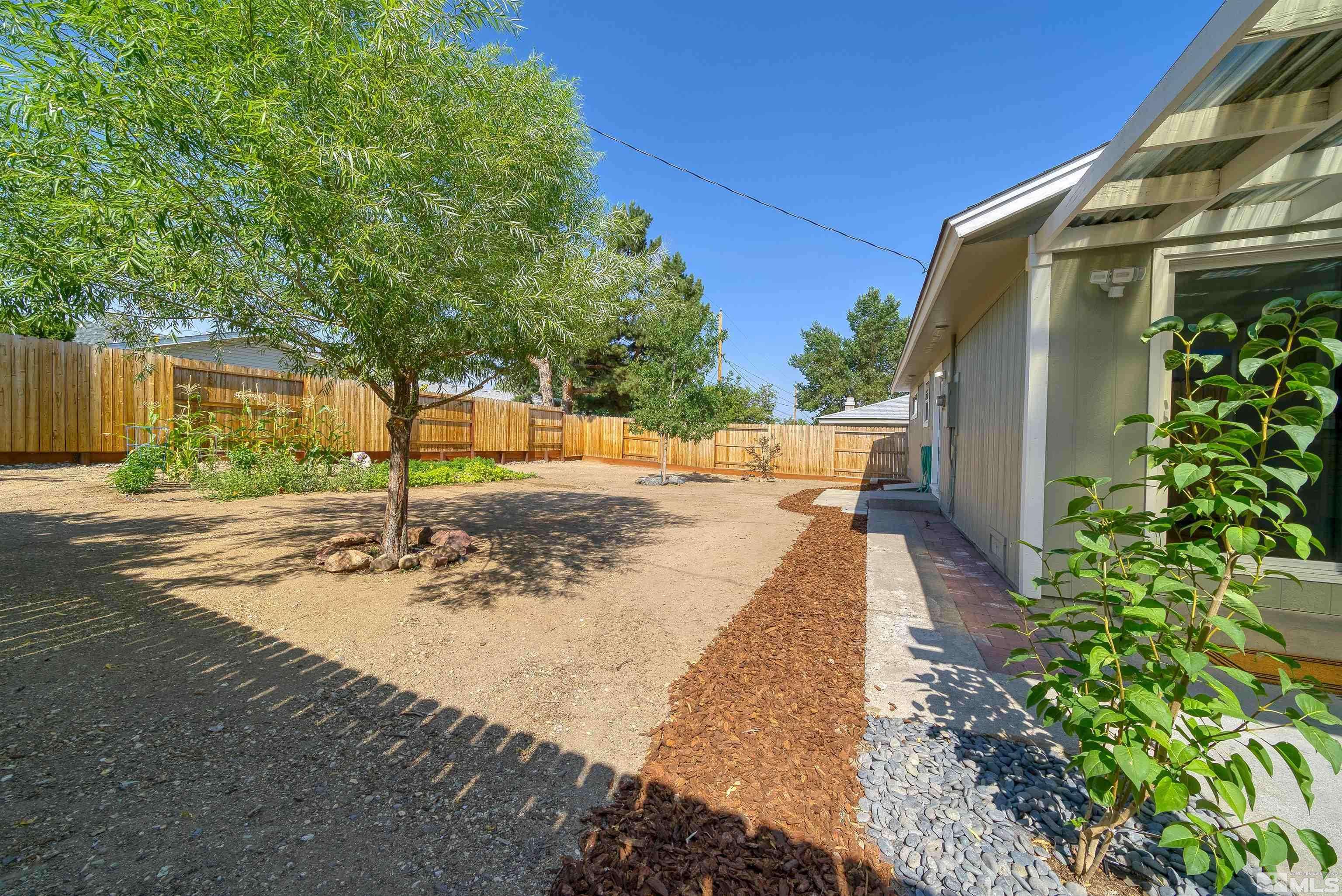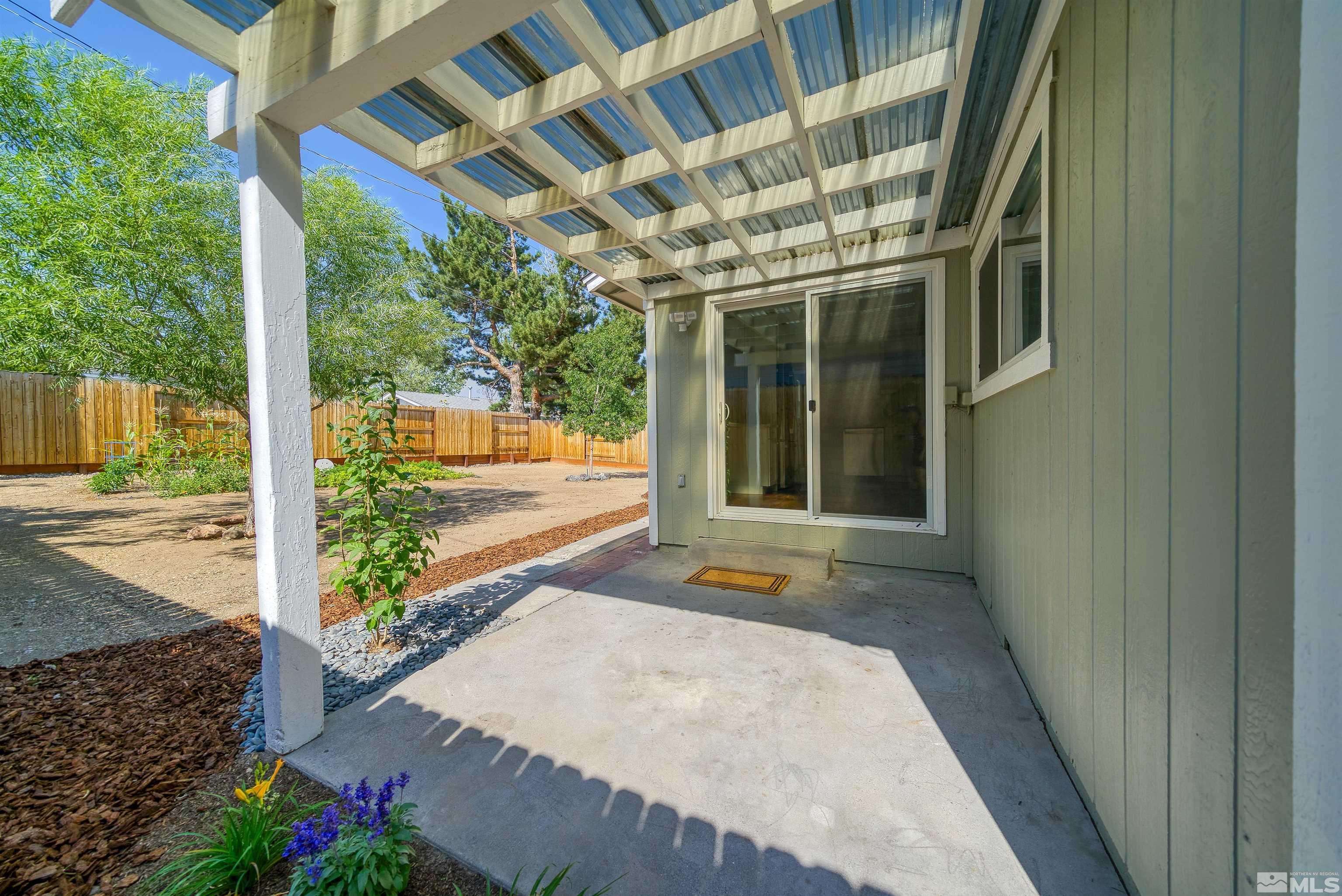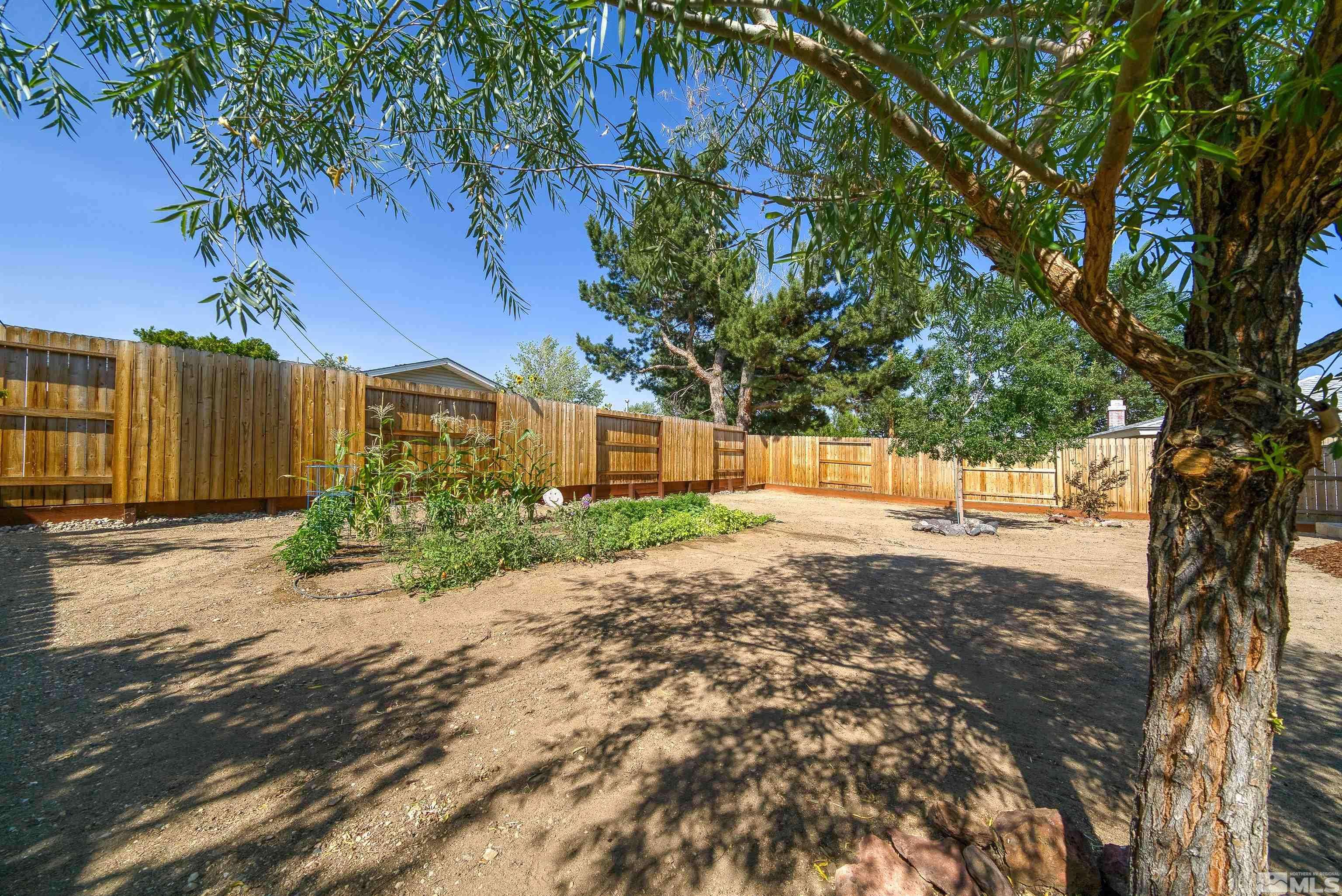$455,000
$463,000
1.7%For more information regarding the value of a property, please contact us for a free consultation.
1280 Beldon WAY Way Reno, NV 89503
3 Beds
2 Baths
988 SqFt
Key Details
Sold Price $455,000
Property Type Single Family Home
Sub Type Single Family Residence
Listing Status Sold
Purchase Type For Sale
Square Footage 988 sqft
Price per Sqft $460
MLS Listing ID 240013910
Sold Date 12/27/24
Bedrooms 3
Full Baths 2
Year Built 1962
Annual Tax Amount $781
Lot Size 6,098 Sqft
Acres 0.14
Lot Dimensions 0.14
Property Sub-Type Single Family Residence
Property Description
Welcome to your new home! Move in ready with a ton of upgrades. Brand new appliances, including washer, dryer, fridge, oven, microwave and dishwasher. All just installed and never used. New roofing shingles installed in 2018, new A/C and electrical panel in 2017. 2021 remodel included fresh paint inside and out, new countertops, cabinets with soft close doors, and tile floors in the kitchen and both bathrooms, refinished the original white oak flooring, all new side and rear fencing,, new garage door and ultra-quiet opener, electrical fixtures, increased attic insulation, and new drip system in the front and back. Windows are double pane, vinyl. New sewer line just installed. Every part of this home has been updated! Great location with easy access wo McCarran, Keystone and I-80, lots of shopping, the University and schools and very close to a bus stop on 7th street. The garage has space for storage or a small workshop area in the back. Beautiful landscaping and great curb appeal.
Location
State NV
County Washoe
Zoning Sf8
Direction 7th Street
Rooms
Family Room None
Other Rooms None
Dining Room Kitchen Combination
Kitchen Built-In Dishwasher
Interior
Heating Forced Air, Natural Gas
Cooling Central Air, Refrigerated
Flooring Ceramic Tile
Fireplace No
Laundry Laundry Area
Exterior
Exterior Feature None
Parking Features Attached, Garage Door Opener
Garage Spaces 1.0
Utilities Available Electricity Available, Natural Gas Available, Sewer Available, Water Available, Water Meter Installed
Amenities Available None
View Y/N No
Roof Type Composition,Pitched,Shingle
Porch Patio
Total Parking Spaces 1
Garage Yes
Building
Lot Description Landscaped, Level
Story 1
Foundation Crawl Space
Water Public
Structure Type Wood Siding
Schools
Elementary Schools Warner
Middle Schools Clayton
High Schools Mc Queen
Others
Tax ID 00503218
Acceptable Financing 1031 Exchange, Cash, Conventional, FHA, VA Loan
Listing Terms 1031 Exchange, Cash, Conventional, FHA, VA Loan
Read Less
Want to know what your home might be worth? Contact us for a FREE valuation!

Our team is ready to help you sell your home for the highest possible price ASAP






