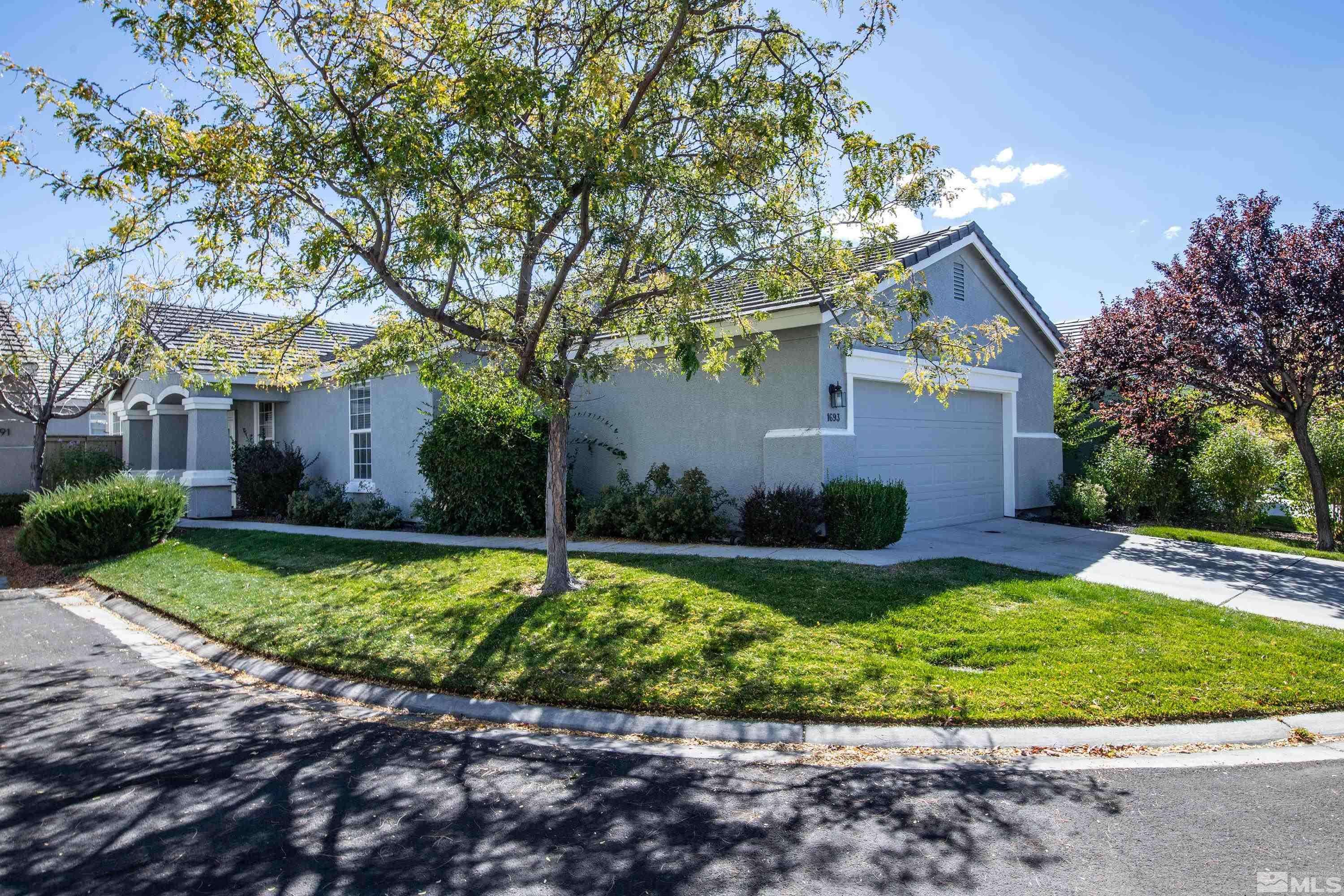$528,000
$530,000
0.4%For more information regarding the value of a property, please contact us for a free consultation.
1693 Iron Mountain DR Drive Reno, NV 89521
3 Beds
2 Baths
1,470 SqFt
Key Details
Sold Price $528,000
Property Type Single Family Home
Sub Type Single Family Residence
Listing Status Sold
Purchase Type For Sale
Square Footage 1,470 sqft
Price per Sqft $359
MLS Listing ID 240014969
Sold Date 12/27/24
Bedrooms 3
Full Baths 2
HOA Fees $260/mo
Year Built 2002
Annual Tax Amount $3,036
Lot Size 4,356 Sqft
Acres 0.1
Lot Dimensions 0.1
Property Sub-Type Single Family Residence
Property Description
Welcome to your next wonderful home! This beautifully renovated property boasts a freshly painted exterior and lush green landscaping that sets the stage for what's inside. Step inside to discover a bright and airy atmosphere, featuring fresh interior paint and waterproof luxury plank flooring throughout. The abundance of windows fills the space with natural light, creating a warm and inviting ambiance., The spacious kitchen seamlessly flows into the cozy living room, complete with a charming fireplace—perfect for those chilly mornings. Down the hall, you'll find a stylish guest bathroom and additional bedrooms that offer plenty of space for family or guests. The oversized master suite is a true retreat, featuring elegant double doors and a luxurious ensuite bath with dual vanities and a walk-in shower. Don't miss the generously sized walk-in closet that provides ample storage. Outside, enjoy a low-maintenance yard that wraps around the home, providing a private oasis for your morning coffee or evening beverages. This home is not just a place to live; it's a place to thrive. Don't miss out—schedule a viewing today!
Location
State NV
County Washoe
Zoning PD
Direction Wyndgate Ter. to Iron Mountain Dr
Rooms
Family Room None
Other Rooms None
Dining Room Separate Formal Room
Kitchen Breakfast Bar
Interior
Interior Features Breakfast Bar, Primary Downstairs, Walk-In Closet(s)
Heating Fireplace(s), Forced Air, Natural Gas
Flooring Carpet
Fireplaces Type Gas Log
Fireplace Yes
Laundry Laundry Area, Laundry Room, Shelves
Exterior
Exterior Feature None
Parking Features Attached
Garage Spaces 2.0
Utilities Available Electricity Available, Internet Available, Natural Gas Available, Sewer Available, Water Available
Amenities Available Landscaping, Maintenance Grounds, Pool, Spa/Hot Tub, Clubhouse/Recreation Room
View Y/N Yes
View Mountain(s)
Roof Type Pitched,Tile
Porch Patio
Total Parking Spaces 2
Garage Yes
Building
Lot Description Landscaped, Level, Sprinklers In Front, Sprinklers In Rear
Story 1
Foundation Slab
Water Public
Structure Type Stucco
Schools
Elementary Schools Double Diamond
Middle Schools Depoali
High Schools Damonte
Others
Tax ID 16082217
Acceptable Financing 1031 Exchange, Cash, Conventional, FHA, VA Loan
Listing Terms 1031 Exchange, Cash, Conventional, FHA, VA Loan
Read Less
Want to know what your home might be worth? Contact us for a FREE valuation!

Our team is ready to help you sell your home for the highest possible price ASAP






