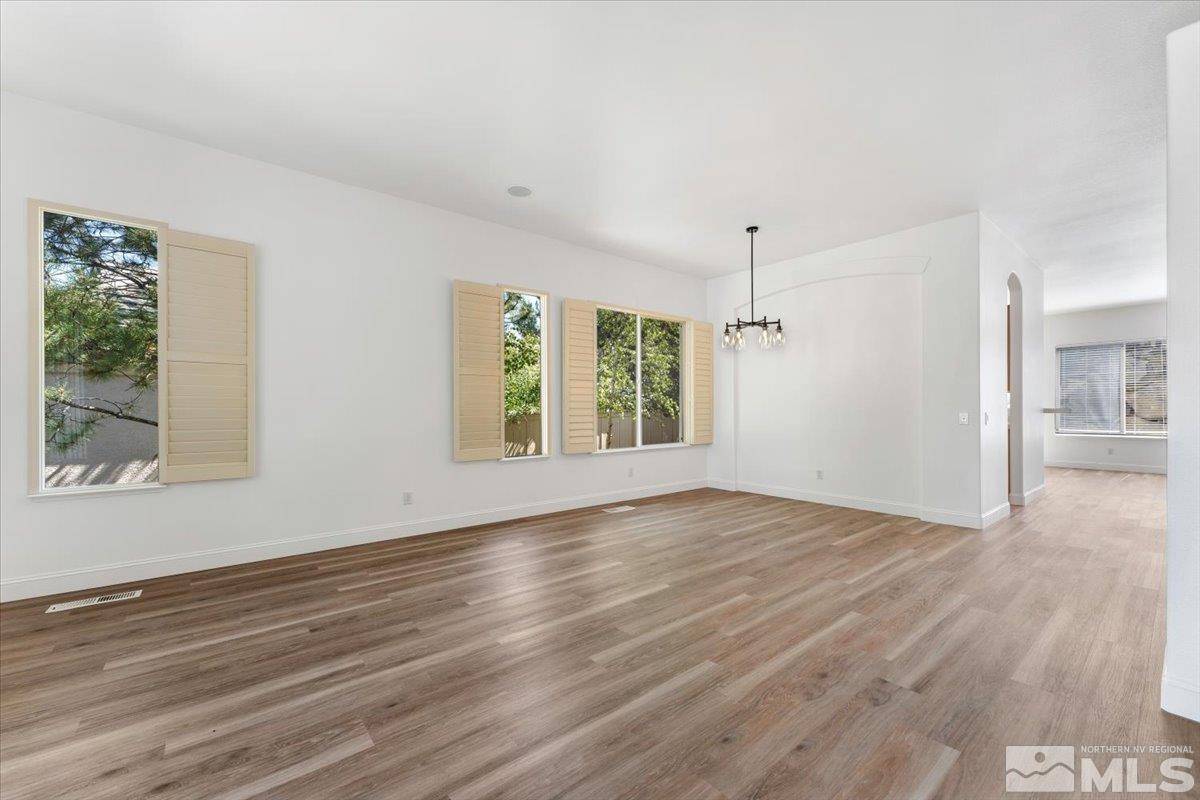$720,000
$749,000
3.9%For more information regarding the value of a property, please contact us for a free consultation.
1730 Hunter Creek RD Road Reno, NV 89519
3 Beds
2 Baths
1,834 SqFt
Key Details
Sold Price $720,000
Property Type Single Family Home
Sub Type Single Family Residence
Listing Status Sold
Purchase Type For Sale
Square Footage 1,834 sqft
Price per Sqft $392
MLS Listing ID 240011128
Sold Date 12/27/24
Bedrooms 3
Full Baths 2
HOA Fees $234/qua
Year Built 2000
Annual Tax Amount $3,788
Lot Size 6,534 Sqft
Acres 0.15
Lot Dimensions 0.15
Property Sub-Type Single Family Residence
Property Description
A serene retreat nestled in the sought after Caughlin Ranch community. Completely turnkey with tons of upgrades including, luxury vinyl plank flooring, baseboards, newly painted interior, brand new water heater, & many new appliances. Minutes away from Reno's vibrant downtown area, offering convenient access to shopping, dining, and entertainment. Outdoor enthusiasts will appreciate the proximity to hiking trails, parks, & recreational opportunities.
Location
State NV
County Washoe
Zoning Pd
Direction Caughlin Pkwy/Caughlin Crk
Rooms
Family Room Great Rooms
Other Rooms None
Dining Room Family Room Combination
Kitchen Breakfast Bar
Interior
Interior Features Breakfast Bar, High Ceilings, Primary Downstairs, Smart Thermostat, Walk-In Closet(s)
Heating Fireplace(s), Forced Air, Natural Gas
Cooling Central Air, Refrigerated
Flooring Laminate
Fireplaces Type Gas Log
Fireplace Yes
Appliance Gas Cooktop
Laundry Cabinets, Laundry Area, Laundry Room
Exterior
Exterior Feature None
Parking Features Attached, Garage Door Opener
Garage Spaces 2.0
Utilities Available Electricity Available, Internet Available, Natural Gas Available, Sewer Available, Water Available, Cellular Coverage
Amenities Available Gated, Maintenance Grounds
View Y/N No
Roof Type Pitched,Tile
Total Parking Spaces 2
Garage Yes
Building
Lot Description Landscaped, Level
Story 1
Foundation Crawl Space
Water Public
Structure Type Stucco
Schools
Elementary Schools Gomm
Middle Schools Swope
High Schools Reno
Others
Tax ID 21419305
Acceptable Financing Conventional, FHA, VA Loan
Listing Terms Conventional, FHA, VA Loan
Read Less
Want to know what your home might be worth? Contact us for a FREE valuation!

Our team is ready to help you sell your home for the highest possible price ASAP






