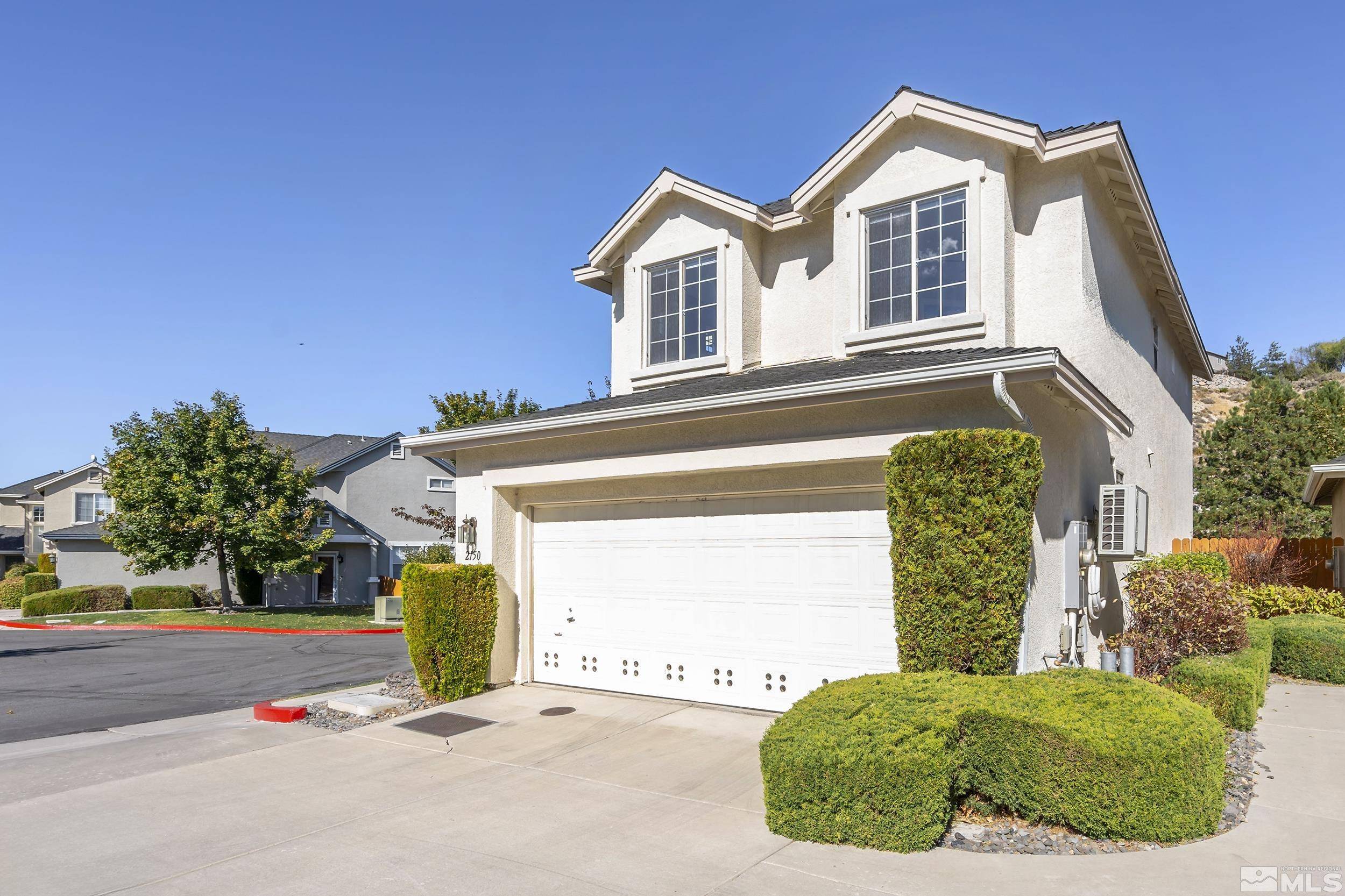$445,000
$449,000
0.9%For more information regarding the value of a property, please contact us for a free consultation.
2150 Soldier Pass CT Court Reno, NV 89523
3 Beds
3 Baths
1,323 SqFt
Key Details
Sold Price $445,000
Property Type Single Family Home
Sub Type Single Family Residence
Listing Status Sold
Purchase Type For Sale
Square Footage 1,323 sqft
Price per Sqft $336
MLS Listing ID 240013001
Sold Date 12/27/24
Bedrooms 3
Full Baths 2
Half Baths 1
HOA Fees $135/mo
Year Built 1998
Annual Tax Amount $2,099
Lot Size 3,484 Sqft
Acres 0.08
Lot Dimensions 0.08
Property Sub-Type Single Family Residence
Property Description
Better than new! Beautifully remodeled Sedona Village home features an all-new kitchen with granite countertops, new cabinetry, and appliances. New laminate and carpet throughout. This upgraded home also features integrated ceiling speakers, recessed lighting, new blinds upstairs, updated ceiling fans and light fixtures, new water heater in 2023, new 200 amp main panel and upgraded 160 amp supporting line,, and the garage includes six, 220 volt, high amp plugs which can be used for EV charging or a home workshop. The primary suite is a sanctuary with double doors, vaulted ceilings, beautiful views of the hills and skyline, and a large bathroom with walk-in closet. This home sits on a private, corner lot with mature trees and a peaceful patio off the dining room. Enjoy low-maintenance living with HOA dues covering front yard landscaping and sprinklers (including the water!). Amenities also include guest parking, snow removal, picnic area, & common area maintenance. This home is priced to sell and won't last long! Check out the virtual tour and schedule your private showing today!
Location
State NV
County Washoe
Zoning Sf11
Direction W. 7th to Canyon Mesa
Rooms
Family Room None
Other Rooms Entrance Foyer
Dining Room Kitchen Combination
Kitchen Breakfast Bar
Interior
Interior Features Breakfast Bar, High Ceilings, Smart Thermostat, Walk-In Closet(s)
Heating Fireplace(s), Forced Air, Natural Gas
Cooling Central Air, Refrigerated
Flooring Ceramic Tile
Fireplaces Number 1
Fireplaces Type Gas Log
Fireplace Yes
Laundry Cabinets, Laundry Area, Laundry Room
Exterior
Exterior Feature None
Parking Features Attached, Garage Door Opener
Garage Spaces 2.0
Utilities Available Cable Available, Electricity Available, Internet Available, Natural Gas Available, Phone Available, Sewer Available, Water Available, Cellular Coverage
Amenities Available Landscaping, Maintenance Grounds, Parking
View Y/N Yes
View Mountain(s), Trees/Woods
Roof Type Composition,Pitched,Shingle
Porch Patio
Total Parking Spaces 2
Garage Yes
Building
Lot Description Common Area, Corner Lot, Cul-De-Sac, Landscaped, Level, Sprinklers In Front, Sprinklers In Rear
Story 2
Foundation Slab
Water Public
Structure Type Stucco
Schools
Elementary Schools Melton
Middle Schools Billinghurst
High Schools Mc Queen
Others
Tax ID 20428013
Acceptable Financing 1031 Exchange, Cash, Conventional, FHA, VA Loan
Listing Terms 1031 Exchange, Cash, Conventional, FHA, VA Loan
Read Less
Want to know what your home might be worth? Contact us for a FREE valuation!

Our team is ready to help you sell your home for the highest possible price ASAP






