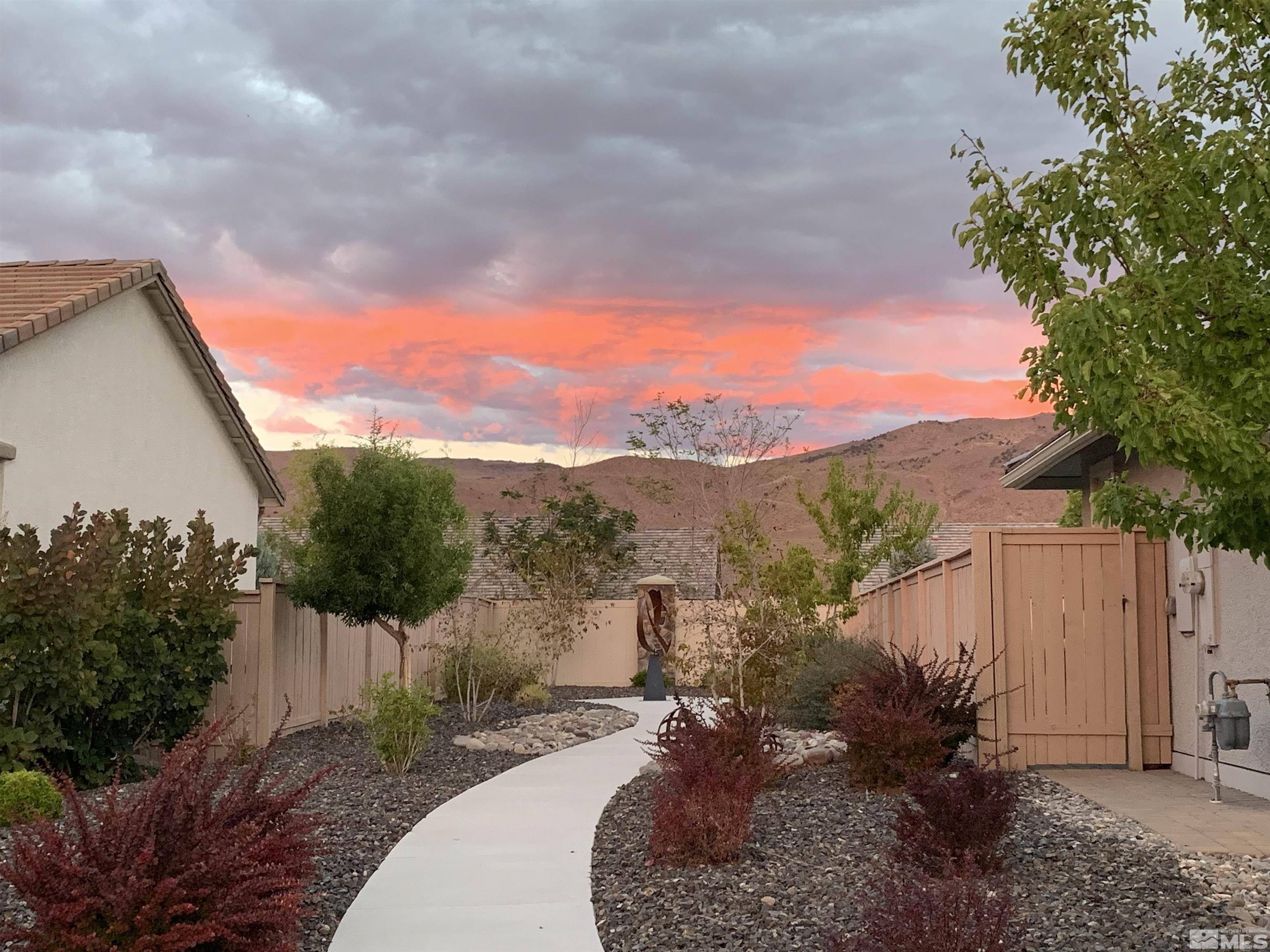$750,000
$784,500
4.4%For more information regarding the value of a property, please contact us for a free consultation.
9895 SHADOWLESS Reno, NV 89521
2 Beds
3 Baths
1,991 SqFt
Key Details
Sold Price $750,000
Property Type Single Family Home
Sub Type Single Family Residence
Listing Status Sold
Purchase Type For Sale
Square Footage 1,991 sqft
Price per Sqft $376
MLS Listing ID 240007463
Sold Date 12/23/24
Bedrooms 2
Full Baths 2
Half Baths 1
HOA Fees $369/mo
Year Built 2016
Annual Tax Amount $5,434
Lot Size 8,712 Sqft
Acres 0.2
Lot Dimensions 0.2
Property Sub-Type Single Family Residence
Property Description
2 bedrooms plus a den that could be converted to a 3rd bedroom. Single story home, in the active 55+ Regency at Presidio community, located on a large private corner lot. Enjoy two clubhouses, pickleball courts, tennis courts, bocce ball courts, an indoor and an outdoor pool, jacuzzi spas, exercise rooms, kitchens and meeting rooms. Live the active lifestyle you deserve!, Stunning corner location! Park like front yard maintained by the HOA. Lovely partial views of the mountains and beautiful Sierra sunsets. Designer upgrades include hardwood flooring, patio stubbed for gas BBQ, fire pit, two waterfalls, and fully drip irrigated xeriscaped backyard. Keyless entry into garage. Refrigerator, washer, dryer included with no warranties. Easy to show.
Location
State NV
County Washoe
Zoning Pd
Direction Steamboat Pkwy
Rooms
Family Room Great Rooms
Other Rooms Entrance Foyer
Dining Room Great Room
Kitchen Built-In Dishwasher
Interior
Interior Features High Ceilings, Kitchen Island, Pantry, Smart Thermostat, Walk-In Closet(s)
Heating Forced Air, Natural Gas
Cooling Central Air, Refrigerated
Flooring Carpet
Equipment Satellite Dish
Fireplace No
Laundry Laundry Area, Laundry Room, Sink
Exterior
Exterior Feature Barbecue Stubbed In
Parking Features Attached, Garage Door Opener
Garage Spaces 2.0
Utilities Available Electricity Available, Internet Available, Natural Gas Available, Sewer Available, Water Available
Amenities Available Fitness Center, Gated, Landscaping, Maintenance Grounds, Management, Pool, Spa/Hot Tub, Tennis Court(s), Clubhouse/Recreation Room
View Y/N Yes
View Mountain(s), Peek
Roof Type Pitched,Tile
Porch Patio
Total Parking Spaces 2
Garage Yes
Building
Lot Description Corner Lot, Landscaped, Level, Sprinklers In Front
Story 1
Foundation Slab
Water Public
Structure Type Stucco,Masonry Veneer
Schools
Elementary Schools Nick Poulakidas
Middle Schools Depoali
High Schools Damonte
Others
Tax ID 14133403
Acceptable Financing 1031 Exchange, Cash, Conventional, FHA, VA Loan
Listing Terms 1031 Exchange, Cash, Conventional, FHA, VA Loan
Read Less
Want to know what your home might be worth? Contact us for a FREE valuation!

Our team is ready to help you sell your home for the highest possible price ASAP






